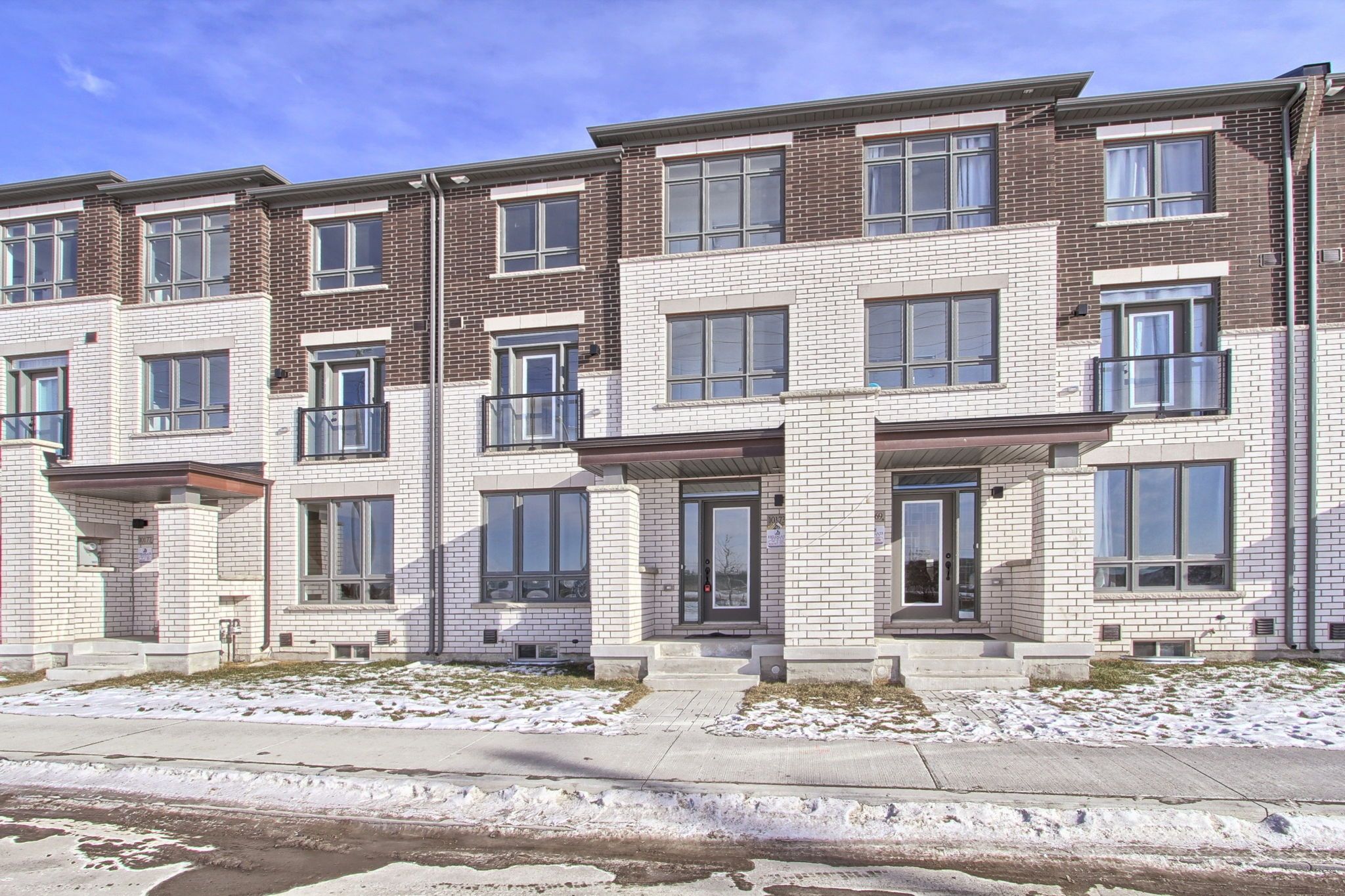$1,455,000
10173 Huntington Road, Vaughan, ON L4H 5J5
Kleinburg, Vaughan,






































 Properties with this icon are courtesy of
TRREB.
Properties with this icon are courtesy of
TRREB.![]()
Discover modern living at its finest with this brand-new freehold townhouse in the highly sought-after Impressions community by Fieldgate, located in the heart of Kleinburg. Boasting 2,423 sq. ft. of sun-filled space, this home offers a contemporary open-concept layout designed for todays lifestyle. The main floor features a spacious living and dining area, a cozy family room, and a versatile den, ideal for a home office or personal retreat. The sleek, open-concept kitchen is perfect for entertaining, with a bright breakfast area that invites natural light throughout.Upstairs, enjoy generously sized bedrooms, each offering comfort and privacy. Some feature ensuites and walk-in closets, adding a touch of luxury. The upper level also includes a convenient laundry room. The home is carpet-free, with hardwood flooring throughout, providing both elegance and durability. Step out onto the balcony to unwind and take in the fresh air. The large basement, with rough-ins for a washroom and second laundry, offers potential for customization to fit your needs.Covered under Tarion Warranty, this home guarantees quality craftsmanship and peace of mind.The location of this townhouse is unmatched. Just minutes away from the community center, McMichael Gallery, a hospital, parks, and top-rated schools, you have everything you need at your doorstep. Explore scenic trails, enjoy the charming local cafes, and take advantage of the boutique shops in the area. With easy access to major highways, commuting is a breeze, offering a perfect balance of tranquility and convenience.This home is an exceptional opportunity to enjoy a luxurious lifestyle in Kleinburgs most desirable community.
- HoldoverDays: 90
- 建筑样式: 3-Storey
- 房屋种类: Residential Freehold
- 房屋子类: Att/Row/Townhouse
- DirectionFaces: East
- GarageType: Attached
- 路线: Major Mackenzie dr W / Garnet Williams Way
- 纳税年度: 2025
- 停车位特点: Private
- ParkingSpaces: 1
- 停车位总数: 2
- WashroomsType1: 1
- WashroomsType1Level: Second
- WashroomsType2: 1
- WashroomsType2Level: Second
- WashroomsType3: 1
- WashroomsType3Level: Third
- WashroomsType4: 1
- WashroomsType4Level: Ground
- BedroomsAboveGrade: 5
- 壁炉总数: 1
- 内部特点: Carpet Free
- 地下室: Full, Separate Entrance
- Cooling: Central Air
- HeatSource: Gas
- HeatType: Forced Air
- LaundryLevel: Upper Level
- ConstructionMaterials: Brick
- 屋顶: Asphalt Shingle
- 下水道: Sewer
- 基建详情: Concrete
- LotSizeUnits: Feet
- LotDepth: 85
- LotWidth: 20
- PropertyFeatures: Arts Centre, Hospital, Greenbelt/Conservation, Rec./Commun.Centre, School Bus Route, School
| 学校名称 | 类型 | Grades | Catchment | 距离 |
|---|---|---|---|---|
| {{ item.school_type }} | {{ item.school_grades }} | {{ item.is_catchment? 'In Catchment': '' }} | {{ item.distance }} |







































