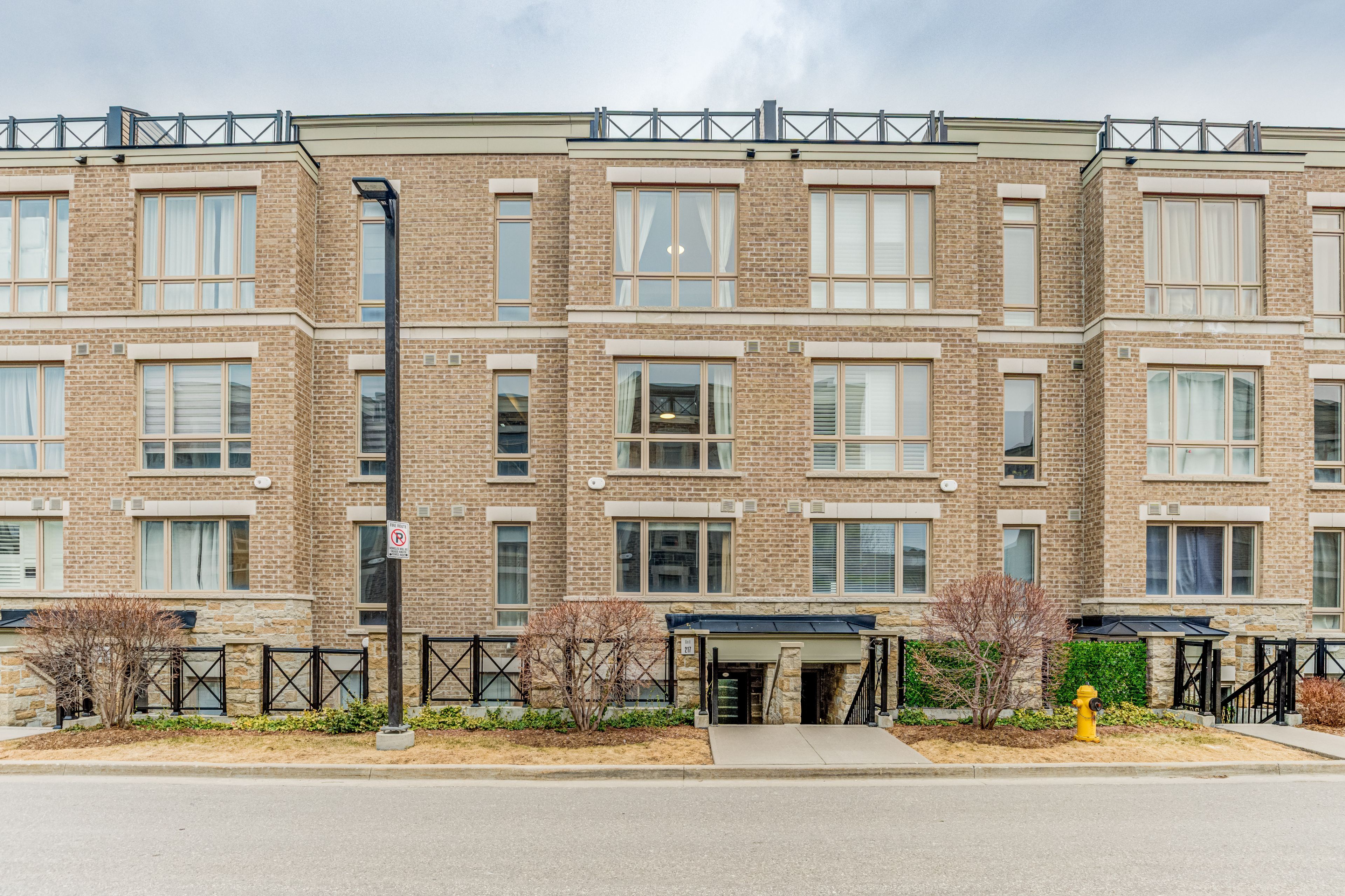$739,000






































 Properties with this icon are courtesy of
TRREB.
Properties with this icon are courtesy of
TRREB.![]()
Fabulous Grand Cornell Brownstones. Bright And Spacious Open Concept Townhouse With Terrace. High Demand Neighbourhood, Minutes To Public Transit, Schools, Parks, Community Centre, Mall, Hospital And Highways 7 & 407. This Freshly Painted Modern Townhome Features A Newly Renovated Kitchen & Bathroom With Corian Countertop. Large Rooftop Terrace, Great for Entertaining.
房屋信息
MLS®:
N12051466
上盘公司
RE/MAX ATRIUM HOME REALTY
卧室
2
洗手间
2
地下室
1
室内面积
0-499 平方英尺
风格
Stacked Townhouse
最后更新
2025-03-31
物业属性
联排屋
挂盘价格
$739,000
单位价格
$1,481/平方英尺
物业费
$330.67
地税额度
$2,830/年
房间信息
更多信息
外部装修
砖
非露天车位
1
车位总数
1
详细描述
- HoldoverDays: 90
- 建筑样式: Stacked Townhouse
- 房屋种类: Residential Condo & Other
- 房屋子类: Condo Townhouse
- GarageType: Underground
- 路线: Highway 7 E & Ninth Line
- 纳税年度: 2024
- 停车位特点: Underground
- ParkingSpaces: 1
- 停车位总数: 1
位置和一般信息
税收和 HOA 信息
停车
内部和外部特点
- WashroomsType1: 1
- WashroomsType1Level: Second
- WashroomsType2: 1
- WashroomsType2Level: Main
- BedroomsAboveGrade: 2
- Cooling: Central Air
- HeatSource: Gas
- HeatType: Forced Air
- LaundryLevel: Upper Level
- ConstructionMaterials: Brick
洗手间信息
卧室信息
内部特点
外部特点
房屋
- 地块号: 299260601
- PropertyFeatures: Hospital, Park, Public Transit, Rec./Commun.Centre, School
地块信息
Others
销售历史
地图与附近设施
地图
附近概况
公共交通 ({{ nearByFacilities.transits? nearByFacilities.transits.length:0 }})
购物中心 ({{ nearByFacilities.supermarkets? nearByFacilities.supermarkets.length:0 }})
医疗设施 ({{ nearByFacilities.hospitals? nearByFacilities.hospitals.length:0 }})
其他 ({{ nearByFacilities.pois? nearByFacilities.pois.length:0 }})
附近学区
| 学校名称 | 类型 | Grades | Catchment | 距离 |
|---|---|---|---|---|
| {{ item.school_type }} | {{ item.school_grades }} | {{ item.is_catchment? 'In Catchment': '' }} | {{ item.distance }} |
市场分析
贷款计算器
城市概况
附近的类似在盘房源
附近的类似Open House房源
附近的投资推荐(降价)房源
房源浏览历史记录
了解更多







































