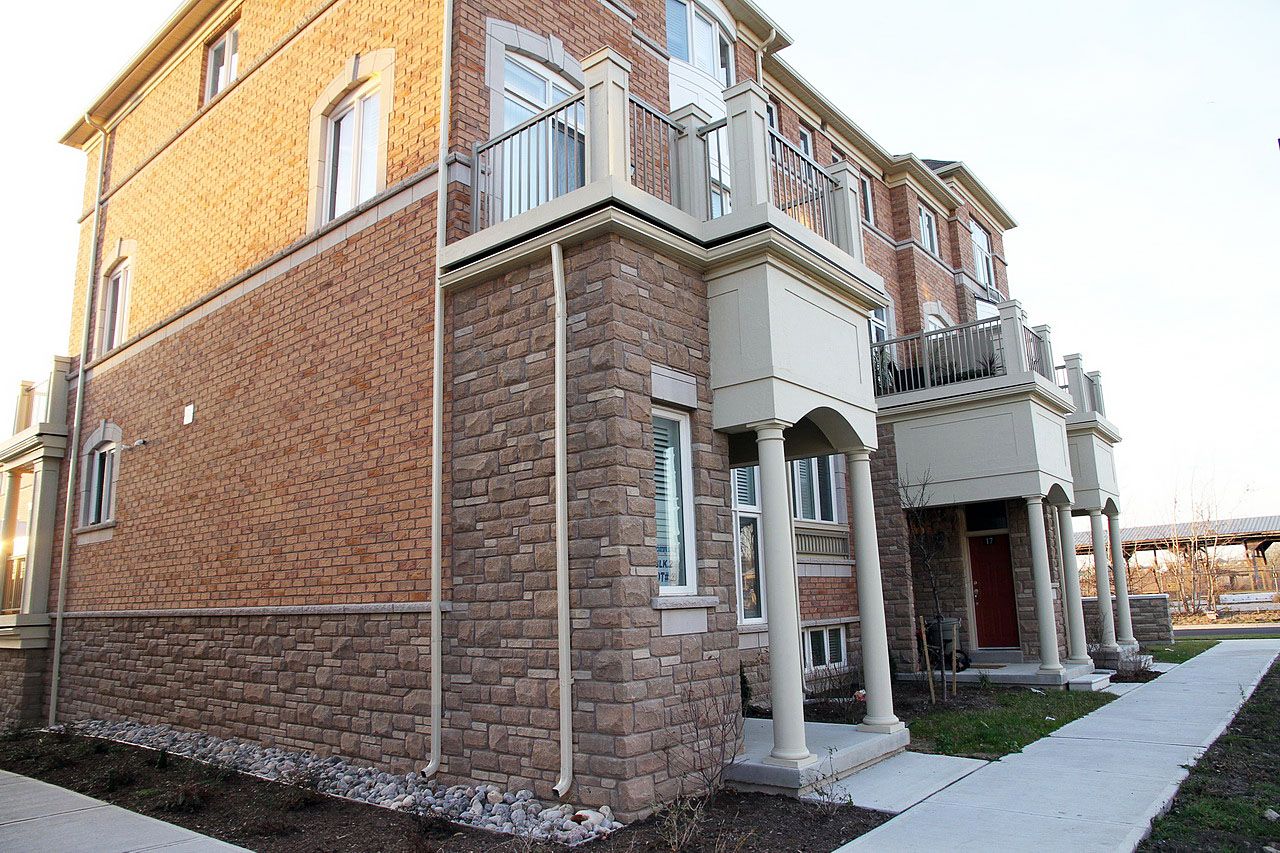$2,900
$10013 Dearie Lane, Markham, ON L3R 2L8
Milliken Mills East, Markham,
3
|
3
|
1
|
1,599 平方英尺
|
建筑年份: 11-15
|










 Properties with this icon are courtesy of
TRREB.
Properties with this icon are courtesy of
TRREB.![]()
Approx. 1465 sq.ft. end unit with windows open to East, South & West. Front door facing parkette. 9ft ceilings. 6.5m X 2m Deck. Gas BBQ allowed. Walk to Pacific Mall, Milliken Mills High School, VIVA Bus, TTC & Milliken Mills GO Train Station. No pets & non-smokers. Tenant responsible for hydro & heat.
房屋信息
MLS®:
N12077098
上盘公司
KW Living Realty
卧室
3
洗手间
3
地下室
1
室内面积
1400-1599 平方英尺
风格
Stacked Townhouse
最后更新
2025-04-11
物业属性
联排屋
挂盘价格
$2,900
建造年份
11-15
房间信息
更多信息
外部装修
砖, 石料
非露天车位
1
车位总数
1
详细描述
- HoldoverDays: 60
- 建筑样式: Stacked Townhouse
- 房屋种类: Residential Condo & Other
- 房屋子类: Condo Townhouse
- GarageType: Built-In
- 路线: Old Kennedy & Steeles
- 停车位特点: Private
- ParkingSpaces: 1
- 停车位总数: 2
位置和一般信息
停车
内部和外部特点
- WashroomsType1: 1
- WashroomsType1Level: Upper
- WashroomsType2: 1
- WashroomsType2Level: Upper
- WashroomsType3: 1
- WashroomsType3Level: Main
- BedroomsAboveGrade: 3
- 内部特点: ERV/HRV, Storage
- Cooling: Central Air
- HeatSource: Gas
- HeatType: Forced Air
- LaundryLevel: Main Level
- ConstructionMaterials: Brick, Stone
洗手间信息
卧室信息
内部特点
外部特点
房屋
- PropertyFeatures: Library, Park, Place Of Worship, Public Transit, School
Others
销售历史
地图与附近设施
地图
附近设施
公共交通 ({{ nearByFacilities.transits? nearByFacilities.transits.length:0 }})
购物中心 ({{ nearByFacilities.supermarkets? nearByFacilities.supermarkets.length:0 }})
医疗设施 ({{ nearByFacilities.hospitals? nearByFacilities.hospitals.length:0 }})
其他 ({{ nearByFacilities.pois? nearByFacilities.pois.length:0 }})
附近学区
| 学校名称 | 类型 | Grades | Catchment | 距离 |
|---|---|---|---|---|
| {{ item.school_type }} | {{ item.school_grades }} | {{ item.is_catchment? 'In Catchment': '' }} | {{ item.distance }} |
City Introduction
Nearby Similar Active listings
Nearby Price Reduced listings











