$4,850
71 Alton Crescent, Vaughan, ON L4J 8A2
Uplands, Vaughan,
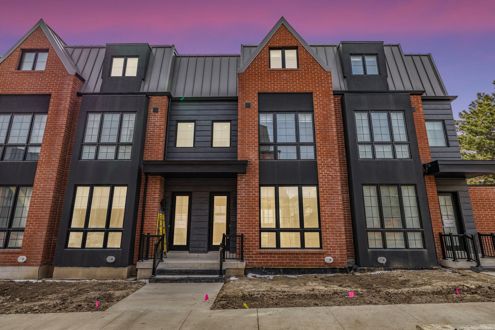

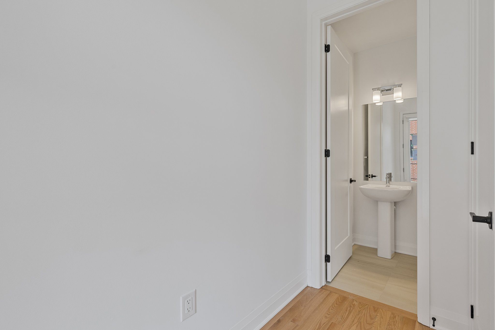

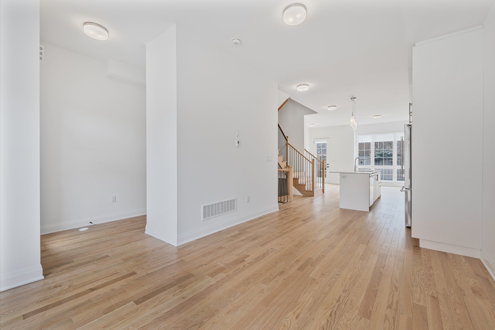

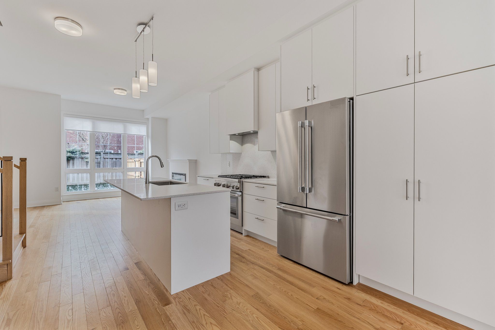



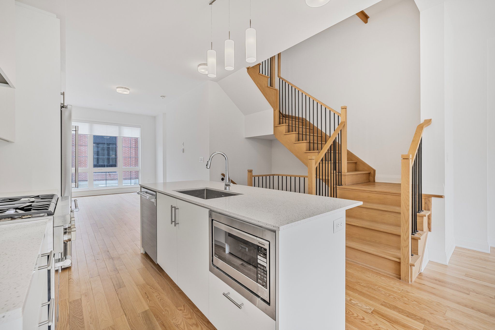
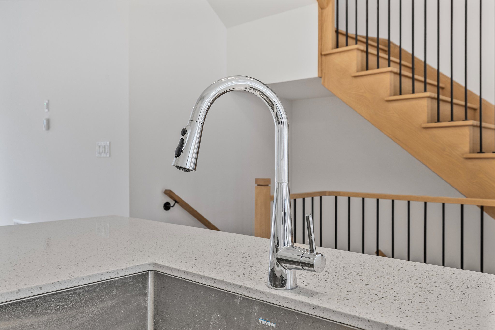
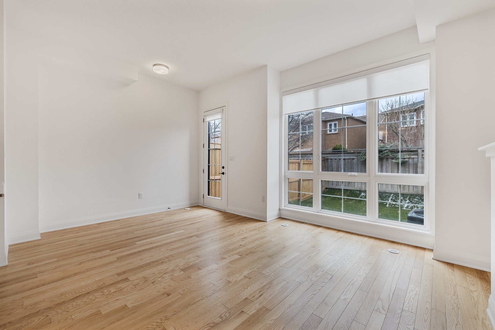
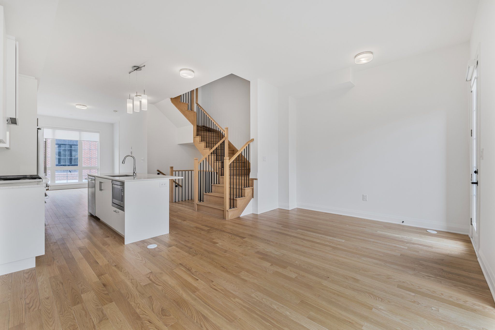

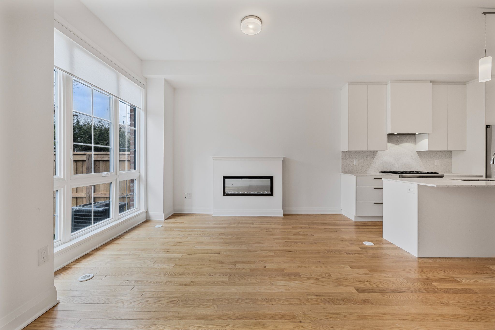

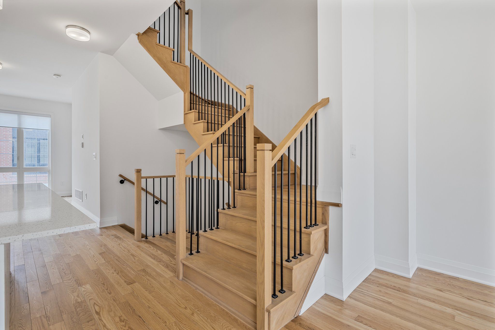

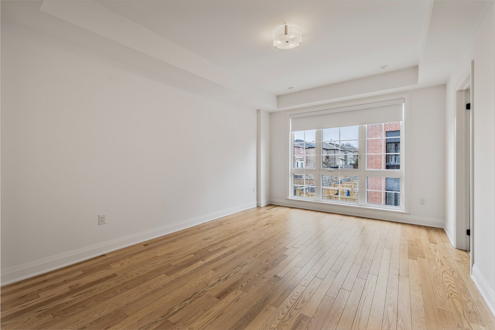

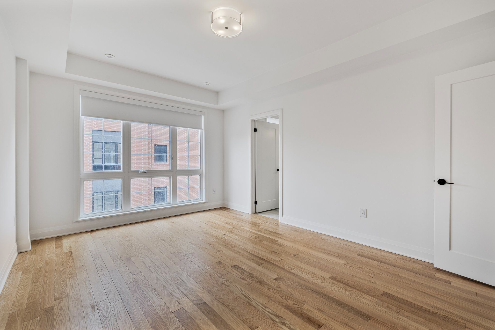

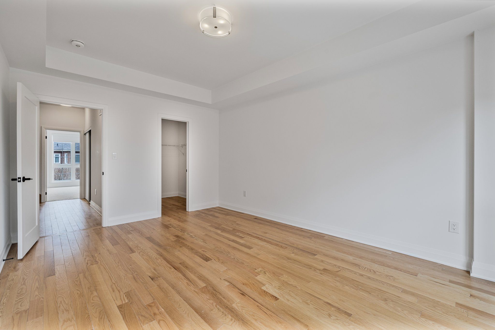
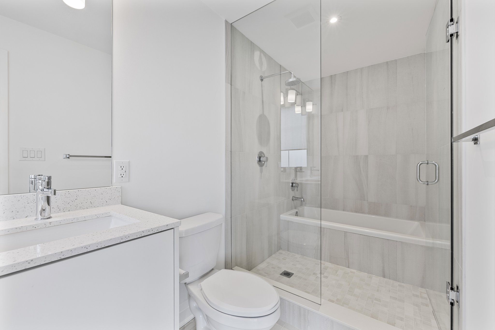
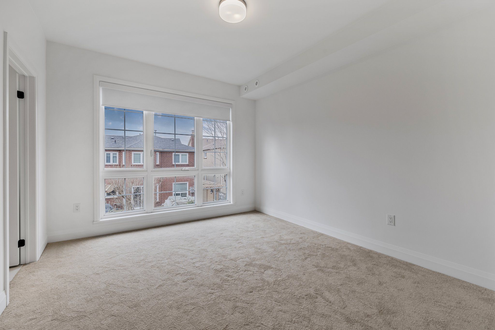


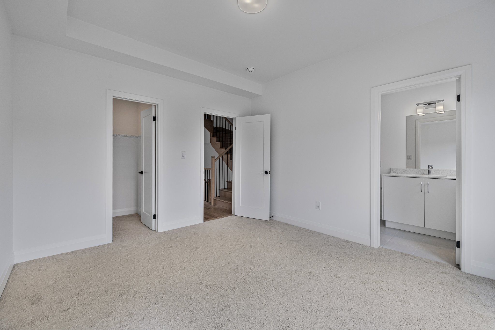


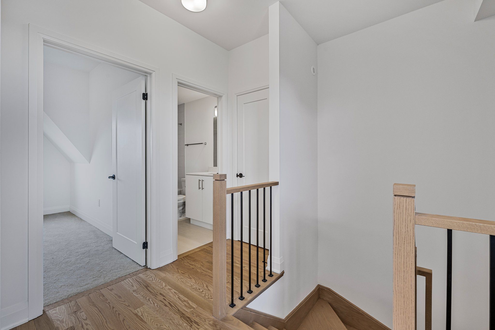
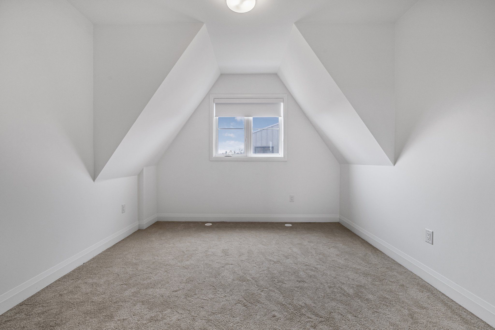
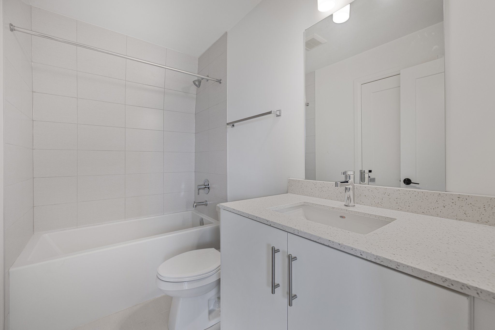
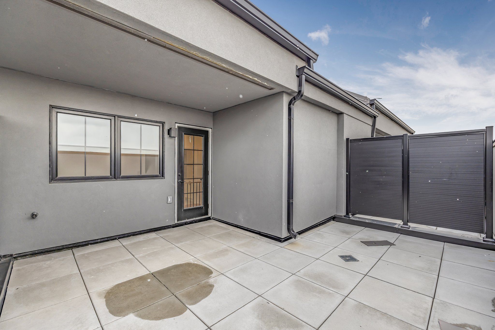
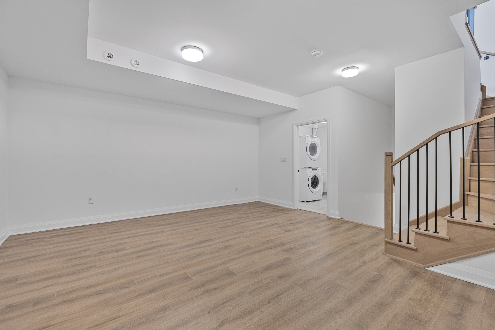

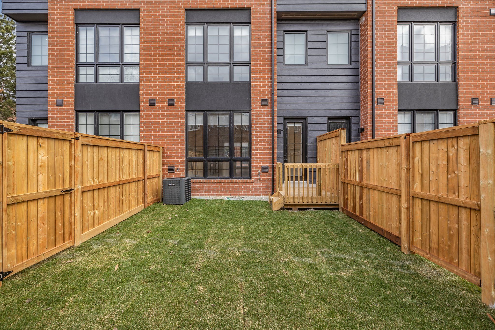
 Properties with this icon are courtesy of
TRREB.
Properties with this icon are courtesy of
TRREB.![]()
Stunning New Luxury Townhome with Rare Private Fenced Backyard Boasting approximately 2,600 sq ft of living space, this brand new luxury townhome offers the perfect blend of style, comfort, and function. With 3 spacious bedrooms, a den, and 4 beautifully appointed bathrooms, this home is designed to meet all your needs.The chef's kitchen features top-of-the-line Thermador appliances, quartz countertops and backsplash, a large island perfect for casual dining, and a BBQ gas line for outdoor entertaining. The open-concept living area boasts striking hardwood floors, high ceilings, and a cozy electric fireplace.The primary suite is a true retreat, with a 5 piece spa-inspired ensuite featuring a glass shower, soaker tub, and custom vanity. Each bedroom comes with its own ensuite and walk-in closet, ensuring everyone enjoys their own private space. A versatile den on the third floor is ideal for a home office or study. Enjoy the rare luxury of a private, fenced-in backyard, perfect for relaxation or hosting guests. Additionally, a bonus rooftop terrace provides even more space for outdoor dining and relaxation. Other features include a large finished rec room, a convenient laundry room, and a huge storage room on the lower level. Two secure underground parking spaces are just steps from your door. Located in a prime neighborhood, you'll be just a short walk from top-rated schools, Promenade Mall, places of worship, public transit, and Uplands skiing and golf. Step outside to find serene parks with tennis and basketball courts, offering the best of both convenience and recreation.This exceptional home is a rare find in this highly sought-after enclave.
- HoldoverDays: 90
- 建筑样式: 2-Storey
- 房屋种类: Residential Freehold
- 房屋子类: Att/Row/Townhouse
- DirectionFaces: South
- GarageType: Other
- 路线: Bathurst St & Centre St
- 停车位总数: 2
- WashroomsType1: 1
- WashroomsType1Level: Upper
- WashroomsType2: 2
- WashroomsType2Level: Upper
- WashroomsType3: 1
- WashroomsType3Level: Main
- BedroomsAboveGrade: 3
- 内部特点: Carpet Free, On Demand Water Heater, Separate Hydro Meter, Storage
- 地下室: Full, Finished
- Cooling: Central Air
- HeatSource: Gas
- HeatType: Forced Air
- ConstructionMaterials: Aluminum Siding, Brick
- 屋顶: Flat, Metal, Rolled
- 下水道: Sewer
- 基建详情: Poured Concrete
- PropertyFeatures: Arts Centre, Electric Car Charger, Fenced Yard, Hospital, Place Of Worship, Public Transit
| 学校名称 | 类型 | Grades | Catchment | 距离 |
|---|---|---|---|---|
| {{ item.school_type }} | {{ item.school_grades }} | {{ item.is_catchment? 'In Catchment': '' }} | {{ item.distance }} |







































