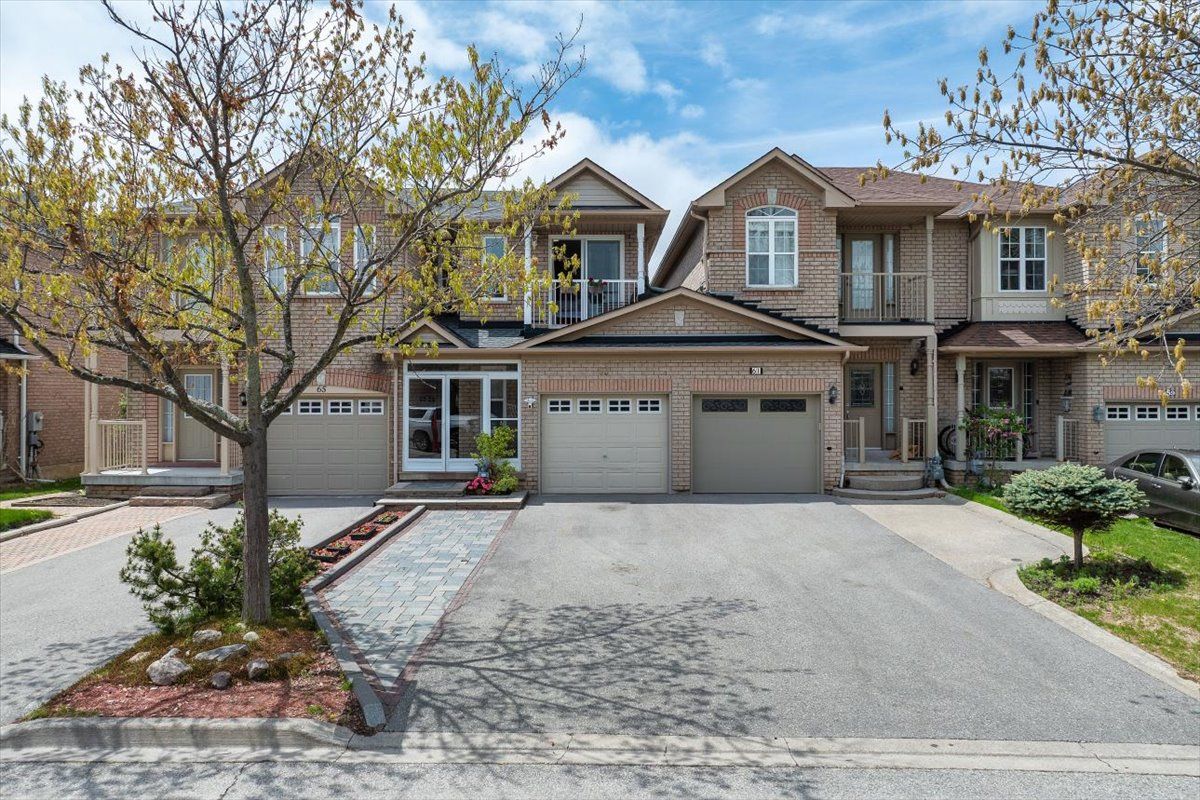$1,077,777
63 Carousel Crescent, Richmond Hill, ON L4E 3X6
Oak Ridges Lake Wilcox, Richmond Hill,
 Properties with this icon are courtesy of
TRREB.
Properties with this icon are courtesy of
TRREB.![]()
Modern comfort meets everyday functionality in this stylish townhome tucked into the heart of Richmond Hills sought-after Oak Ridges Lake Wilcox community. With nearly 1800 sf PLUS finished W/O bsmt, this home offers space, versatility, & smart design inside & out. The main flr features a separate dining rm for formal meals & modern renovated kitchen that truly impresses-quartz C/T, beautiful cabinets, sleek b/spl & S/S appliances create a fresh, contemporary vibe. Just off the kitchen, the cozy family room with gas F/P overlooks the backyard & leads to landing deck walk out with steps down-perfect for quick access to your large yard. Upstairs, you will find 3 spacious bedrooms, each with ample closet space & natural light. The standout is the oversized primary suite, offering a peaceful retreat with large W/I closet, private 4 PC ens featuring soaker tub & separate shower & balcony. The remaining 2bdrms are both generously sized & ideal for family, guests, or home office & share full 4 PC hallway bath. Amazing finished W/O bsmt adds tremendous value with flexible open-concept layout, huge rec rm with potential for bedroom, full bath, convenient kitchenette & abundant storage-suitable for in law suite or many other uses. From this level, w/o to large deck &enjoy the generous backyard-ideal for entertaining, relaxing, or gardening. The outdoor space offers a rare blend of privacy & functionality. At the front, a screened-in porch provides a convenient transitional space-great for additional storage or shielding from the elements as you come & go. An extended driveway allows for multiple car parking, making daily life even more convenient. With neutral finishes, great natural light, & a layout that suits both everyday living & entertaining, this home is a standout. Located steps to Lake Wilcox & Bond Lake, scenic trails, top-rated schools, parks, & transit, this move-in ready home blends comfort, space & location in one of Richmond Hills most desirable communities.
- HoldoverDays: 180
- 建筑样式: 2-Storey
- 房屋种类: Residential Freehold
- 房屋子类: Att/Row/Townhouse
- DirectionFaces: West
- GarageType: Attached
- 路线: Yonge St & Old Colony Rd
- 纳税年度: 2024
- ParkingSpaces: 3
- 停车位总数: 4
- WashroomsType1: 1
- WashroomsType1Level: Main
- WashroomsType2: 2
- WashroomsType2Level: Second
- WashroomsType3: 1
- WashroomsType3Level: Basement
- BedroomsAboveGrade: 3
- 内部特点: Water Heater
- 地下室: Finished with Walk-Out
- Cooling: Central Air
- HeatSource: Gas
- HeatType: Forced Air
- LaundryLevel: Main Level
- ConstructionMaterials: Brick
- 外部特点: Porch Enclosed
- 屋顶: Shingles
- 泳池特点: None
- 下水道: Sewer
- 基建详情: Unknown
- 地块号: 031950997
- LotSizeUnits: Feet
- LotDepth: 109.59
- LotWidth: 19.7
- PropertyFeatures: Public Transit, Rec./Commun.Centre, School, Lake/Pond
| 学校名称 | 类型 | Grades | Catchment | 距离 |
|---|---|---|---|---|
| {{ item.school_type }} | {{ item.school_grades }} | {{ item.is_catchment? 'In Catchment': '' }} | {{ item.distance }} |


