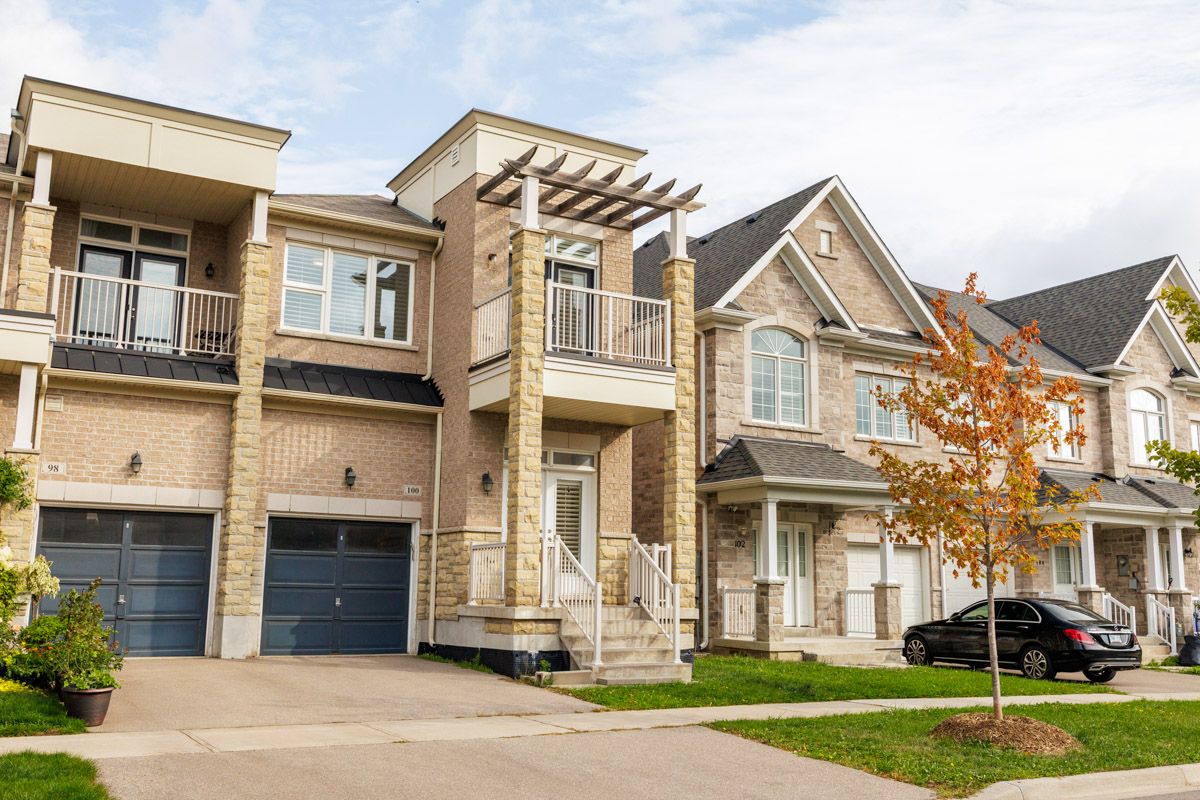$1,449,000
100 Ian Baron Avenue, Markham, ON L3R 5C3
Village Green-South Unionville, Markham,
 Properties with this icon are courtesy of
TRREB.
Properties with this icon are courtesy of
TRREB.![]()
Welcome to Unionville! 100 Ian Baron Avenue Is An End-Unit Row Home Functions As A Semi, And Is The Perfect Family Home Or Investment In One Of Markham's Most Desirable Neighbourhoods. With 24 Foot Frontage, 100 Foot Depth, A Private Drive And Built-In Garage, This Home Has It All! The Functional Open Concept Offers Everything You Can Ask For, Brightly Lit And South Facing. The Chef's Kitchen Features An Island, Eat-In Kitchen, Ample Storage And Stainless Steel Appliances. The Living Room Has Ample Natural Light With Exposure To The Front Of The Home And An Electric Fireplace, And The Dining Room Is Smartly Located With Easy Access To The Kitchen And Living Space For Your Entertaining Needs. Combine That With A Private Main Floor Powder Room And Access To The Brightly Lit Lawn Backyard, What More Could You Ask For? The Top Floor Offers Four Generously Sized Bedrooms, The Most Notable Of Which Being The Beautiful And Large Primary With A Walk-In Closet And En-Suite Washroom. With Another Bedroom Featuring A Balcony, One Featuring A Stunning South Facing Balcony, And Easy Access To Your Laundry Room And A Linen Closet, This Upstairs Does Not Leave You Wanting. With Nine Foot Main Floor Ceilings And Up To Ten Feet On The Second Floor, This Spacious And Bright Home Is Ready For You. Finish The Basement To Fit Your Needs, And Call This Desirable Neighbourhood Your New Home. With Access To Markham's Best Schools, Short Access To Unionville Go And The 407 & 404 Highways, The City Is At Your Fingertips, But You Won't Need To Venture Far To Access The Beautiful Unionville Main Street, Plus The Wonderful Malls, Amenities And Community Which Unionville Has To Offer. This Rarely Available Property Won't Last Long, Set Down Roots For The Rest Of Your Life At 100 Ian Baron Road. What Are You Waiting For? Come See For Yourself!
- HoldoverDays: 90
- 建筑样式: 2-Storey
- 房屋种类: Residential Freehold
- 房屋子类: Att/Row/Townhouse
- DirectionFaces: North
- GarageType: Built-In
- 路线: Highway 7 And Kennedy
- 纳税年度: 2025
- 停车位特点: Private
- ParkingSpaces: 2
- 停车位总数: 3
- WashroomsType1: 1
- WashroomsType1Level: Main
- WashroomsType2: 1
- WashroomsType2Level: Second
- WashroomsType3: 1
- WashroomsType3Level: Second
- BedroomsAboveGrade: 4
- 内部特点: None
- 地下室: Unfinished
- Cooling: Central Air
- HeatSource: Gas
- HeatType: Forced Air
- LaundryLevel: Upper Level
- ConstructionMaterials: Stone
- 屋顶: Asphalt Shingle
- 泳池特点: None
- 下水道: Sewer
- 基建详情: Concrete Block
- LotSizeUnits: Feet
- LotDepth: 103.43
- LotWidth: 24.63
- PropertyFeatures: Hospital, Library, Park, Public Transit, School
| 学校名称 | 类型 | Grades | Catchment | 距离 |
|---|---|---|---|---|
| {{ item.school_type }} | {{ item.school_grades }} | {{ item.is_catchment? 'In Catchment': '' }} | {{ item.distance }} |


