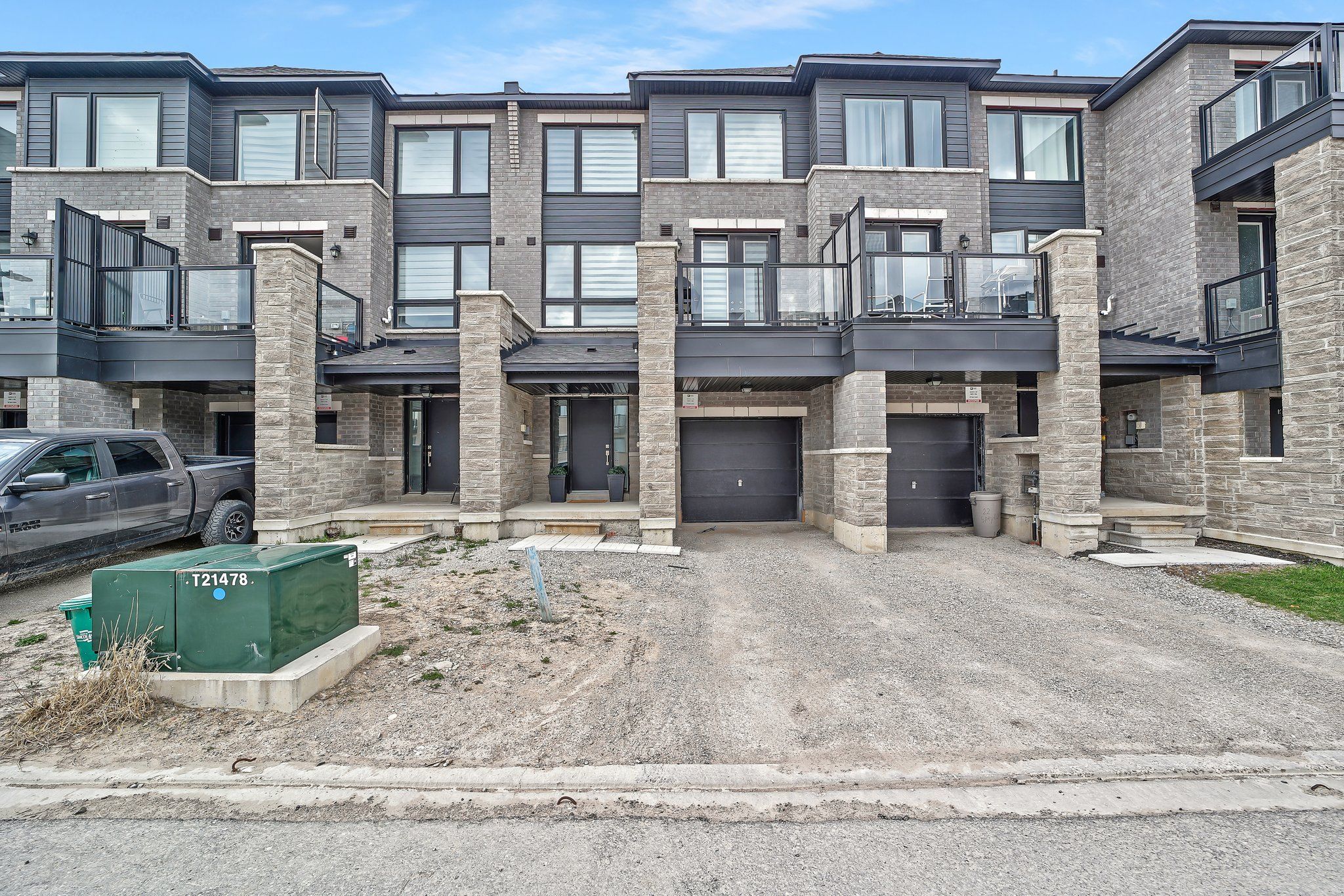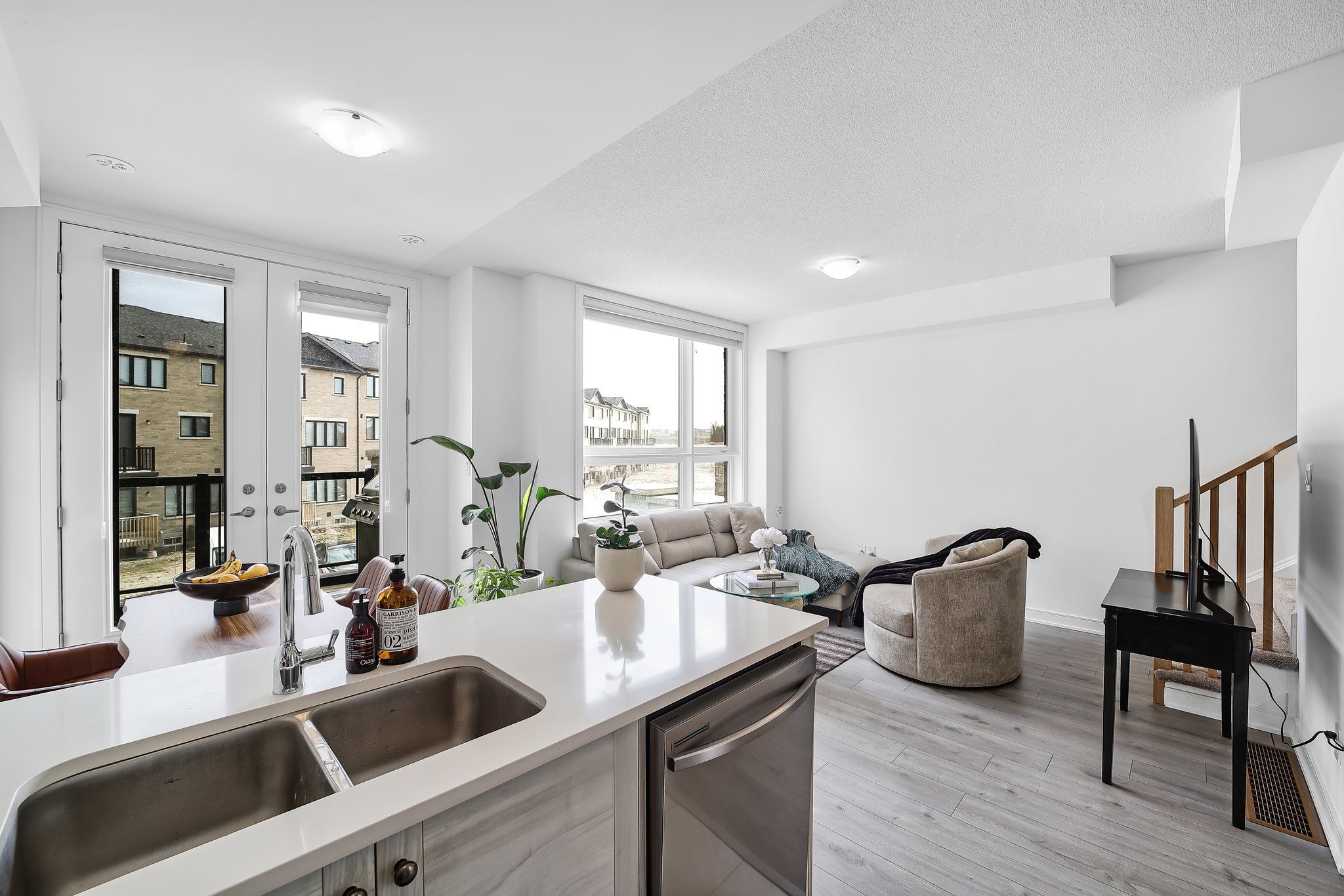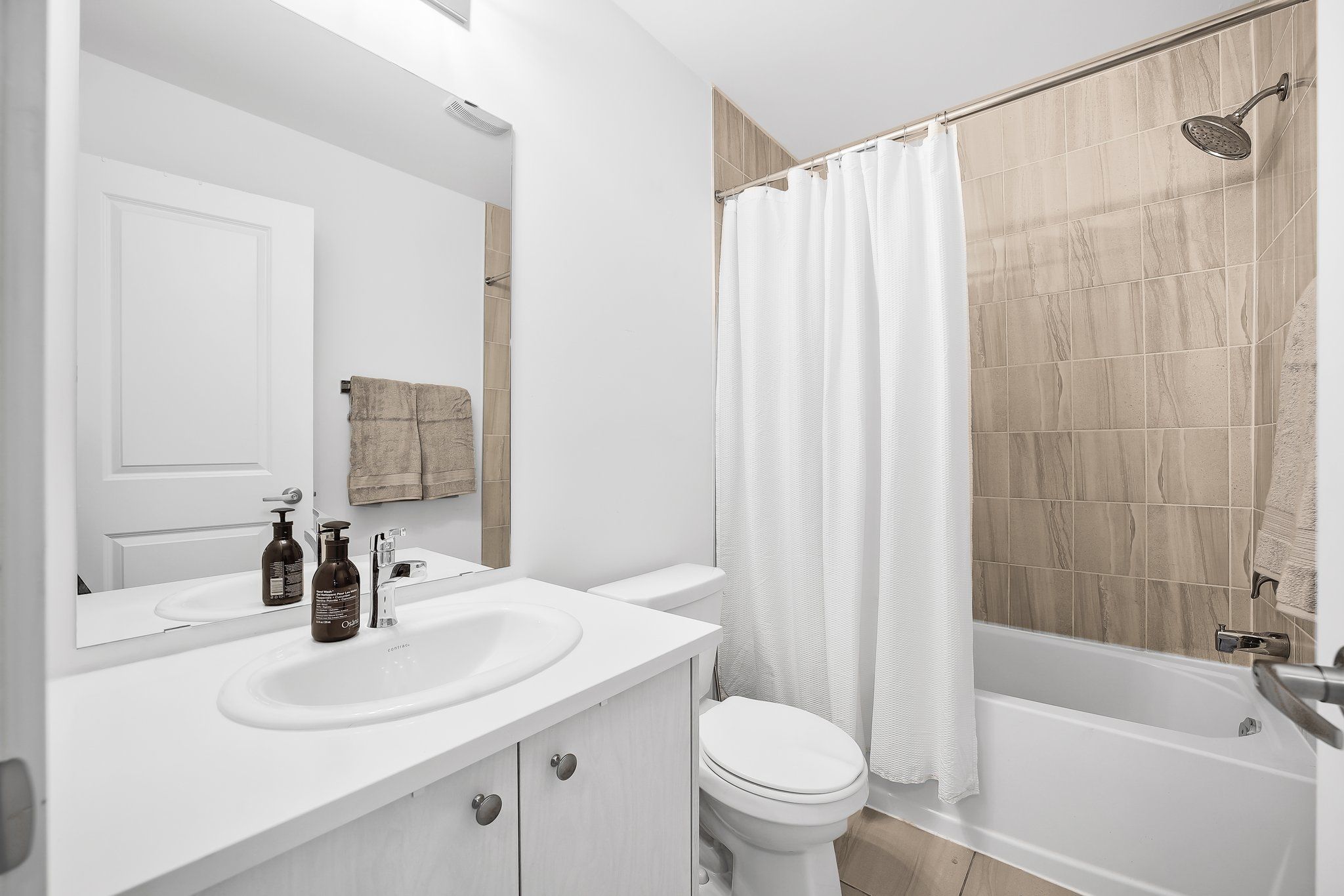$644,999



































 Properties with this icon are courtesy of
TRREB.
Properties with this icon are courtesy of
TRREB.![]()
Discover contemporary living in this beautifully designed 2-bedroom, 2-bathroom townhouse, ideally located in the highly desirable Innishore neighbourhood. Offering 1,095 square feet of thoughtfully planned living space, this home perfectly balances comfort, convenience, and modern style. Situated just off Yonge Street and Mapleview Drive, this 3-storey residence is close to parks, top-rated schools, scenic hiking trails, and a wide range of dining and shopping options. Commuters will appreciate the proximity to the Barrie South GO Station only 5 minutes away and quick access to Highway 400, just a 10-minute drive. Spend weekends enjoying convenient access to two of Barrie's premier destinations its vibrant waterfront or the upscale Friday Harbour Resort both within 15 minutes from your doorstep. Built in 2023, the home features striking curb appeal with stylish grey brick, black-framed windows, and bold architectural lines. Inside, the open-concept layout is enhanced by sleek laminate flooring and beautiful oak railings. The contemporary kitchen boasts quartz countertops, an extended upper cabinet design, a tiled backsplash, a flush breakfast bar, and stainless steel appliances. It seamlessly connects to the spacious family and dining areas, with a French door leading to a private balcony perfect for outdoor lounging or entertaining.T he main bathroom features quartz countertops and elegant tile finishes, while thoughtful storage solutions throughout the home add to its functional charm. This move-in ready home presents an exceptional opportunity to live in one of Barrie's most vibrant and well-connected communities.
- HoldoverDays: 90
- 建筑样式: 3-Storey
- 房屋种类: Residential Freehold
- 房屋子类: Att/Row/Townhouse
- DirectionFaces: South
- GarageType: Attached
- 路线: Yonge & Mapleview Dr E
- 纳税年度: 2024
- 停车位特点: Private
- ParkingSpaces: 1
- 停车位总数: 2
- WashroomsType1: 1
- WashroomsType1Level: Second
- WashroomsType2: 1
- WashroomsType2Level: Third
- BedroomsAboveGrade: 2
- Cooling: Central Air
- HeatSource: Gas
- HeatType: Forced Air
- ConstructionMaterials: Brick
- 屋顶: Asphalt Shingle
- 下水道: Sewer
- 基建详情: Concrete
- LotSizeUnits: Feet
- LotDepth: 49.33
- LotWidth: 20.67
| 学校名称 | 类型 | Grades | Catchment | 距离 |
|---|---|---|---|---|
| {{ item.school_type }} | {{ item.school_grades }} | {{ item.is_catchment? 'In Catchment': '' }} | {{ item.distance }} |




































