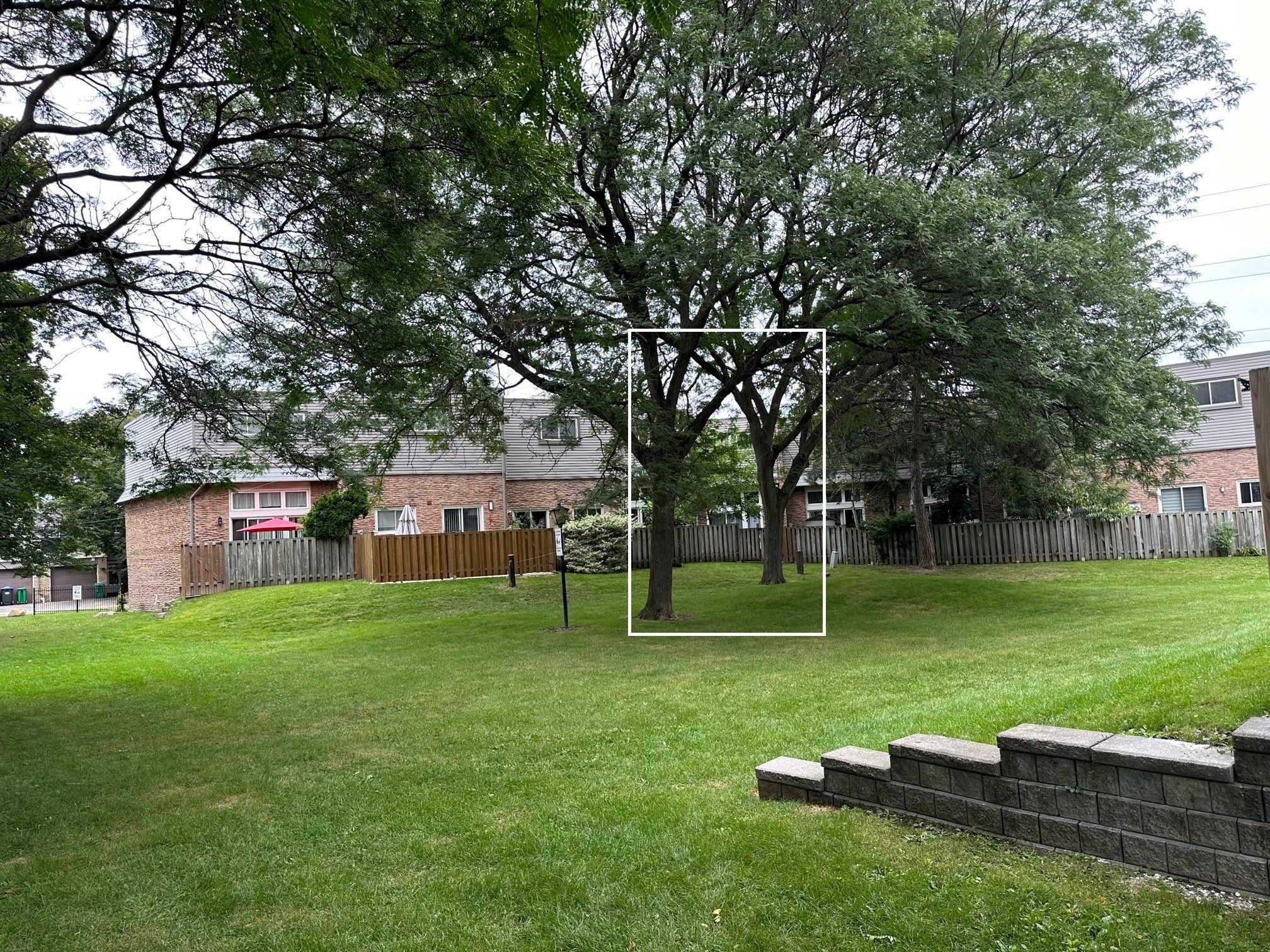$829,700
#136 - 2315 Bromsgrove Road, Mississauga, ON L5J 4A6
Clarkson, Mississauga,




































 Properties with this icon are courtesy of
TRREB.
Properties with this icon are courtesy of
TRREB.![]()
2,122 Sq Ft of Living Space Throughout this Huge 5 Level Townhouse 3 + 1 bedroom to include a lower level 4th bedroom or make it a family room. One of the larger units in the complex * Fabulous family-size eat-in kitchen, lots of counter space and windows * Easy Option for Open Concept to Dining Room !! Bright Living Room with beautiful 10' Cathedral Style Ceiling * Private walk out to fully Fenced Garden * Gate to Complex Private Greenspace Park & Huge Windows offer incredible Sunlight * Family gatherings for special occasions in the Chefs Dream Kitchen & Unique open concept Dining Room overlooks Living Room! Huge Primary Bedroom with wall-to-wall closets ** Seldom Offered >>> Unique 4th Level off Main Hallway provides a Private Office/Den if you work from home and possibly have business clients. or it can be a Studio Style 4th Bedroom * 3 Baths - There is a 4pc Main Bathroom on the 2nd level plus a 2pc Bath on the main level & An additional Separate Shower 1-piece bath on the lower level, a minor adjustment can be made very easily for a2 or 3 piece bathroom >> What a fabulous consideration because this townhouse layout can accommodate a playroom or maybe just a recreation or TV room. It's great to have this extra space. This unique large 5-level townhome has a tremendous amount of space * it's extremely bright with an open concept flair. * This is an incredible complex with Mature Trees and Fabulous Playgrounds * Low Maintenance for a Huge Townhouse in a private section of the complex - very little traffic and, super quiet * Ideal South Mississauga for you to take a Stroll on Shores of Lake Ontario > Enjoy warmer weather when you live close to the Lake too Aa short Stroll to Schools, Daycare, Truscott Strip Mall with Food Basics, Truscott Bakery, Restaurants, Dentist, Walk-in -Fabulous DQ is a short walk >>> 5 Minute Walk to Station * 5 Min Walk to Go Train to Downtown Toronto is only 20 minutes! **EXTRAS** Fenced Yard with Gate to Complex Park, Quiet Location, turn Right going into the Complex - Very little traffice in this pocket
- HoldoverDays: 90
- 建筑样式: 3-Storey
- 房屋种类: Residential Condo & Other
- 房屋子类: Condo Townhouse
- GarageType: Attached
- 纳税年度: 2024
- 停车位特点: Private
- ParkingSpaces: 1
- 停车位总数: 2
- WashroomsType1: 1
- WashroomsType1Level: Third
- WashroomsType2: 1
- WashroomsType2Level: Main
- WashroomsType3: 1
- WashroomsType3Level: Basement
- BedroomsAboveGrade: 3
- BedroomsBelowGrade: 1
- 内部特点: Other
- 地下室: Finished
- Cooling: Central Air
- HeatSource: Gas
- HeatType: Forced Air
- LaundryLevel: Lower Level
- ConstructionMaterials: Brick
- 地块号: 190540136
- PropertyFeatures: Park, Rec./Commun.Centre, Public Transit, Cul de Sac/Dead End
| 学校名称 | 类型 | Grades | Catchment | 距离 |
|---|---|---|---|---|
| {{ item.school_type }} | {{ item.school_grades }} | {{ item.is_catchment? 'In Catchment': '' }} | {{ item.distance }} |





































