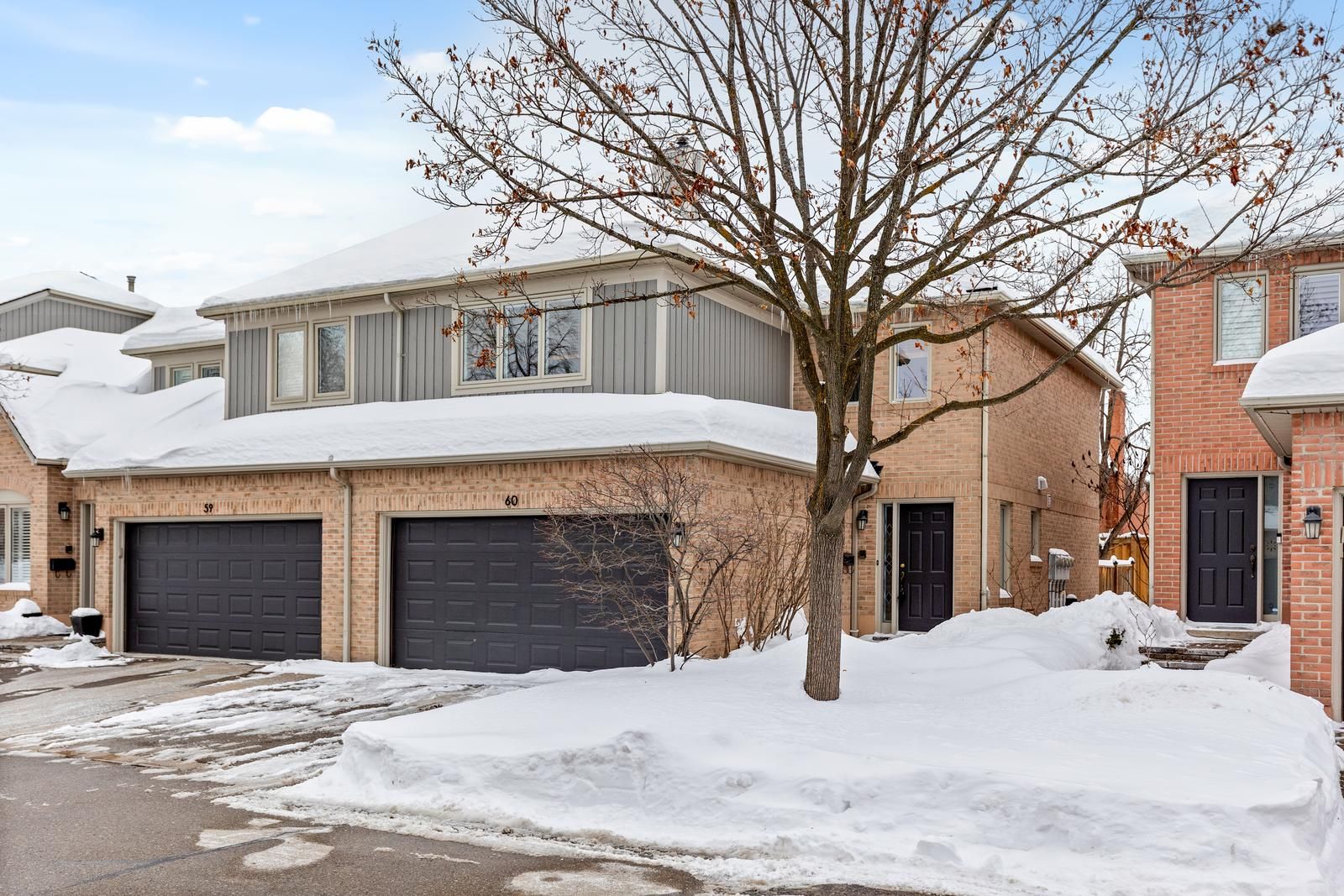$1,045,000
$40,000#60 - 5480 Glen Erin Drive, Mississauga, ON L5M 5R3
Central Erin Mills, Mississauga,









































 Properties with this icon are courtesy of
TRREB.
Properties with this icon are courtesy of
TRREB.![]()
Fantastic opportunity to make this 3-bedroom end-unit townhome your new home! Perfectly nestled in the prestigious Enclave on the Park in Central Erin Mills. Offering a blend of comfort and timeless charm, this home is ideal for families and professionals seeking a serene, upscale lifestyle. The open concept living area features a kitchen with a breakfast bar, dining room with a walkout to a private backyard deck & a warm and inviting living room with a cozy gas fireplace. Spacious bedrooms with the primary bedroom featuring a 5 piece ensuite & walk-in closet. Convenient 2nd floor laundry. Plenty of room to entertain family & friends in the finished lower level complete with a gas fireplace & 3 pc. bath. The den is a separate room and can be used as an office or studio. New carpet on second level'25. Desirable Location & Steps To Top Rated Gonzaga & John Fraser Schools, Erin Mills Town Centre For All Your Shopping Needs, Transit, Credit Valley Hospital, Erin Meadows Community Centre & Library.
- HoldoverDays: 90
- 建筑样式: 2-Storey
- 房屋种类: Residential Condo & Other
- 房屋子类: Condo Townhouse
- GarageType: Attached
- 路线: Enclave on the Park
- 纳税年度: 2024
- 停车位特点: Private
- ParkingSpaces: 2
- 停车位总数: 4
- WashroomsType1: 1
- WashroomsType1Level: Second
- WashroomsType2: 1
- WashroomsType2Level: Second
- WashroomsType3: 1
- WashroomsType3Level: Main
- WashroomsType4: 1
- WashroomsType4Level: Basement
- BedroomsAboveGrade: 3
- 内部特点: Other
- 地下室: Finished
- Cooling: Central Air
- HeatSource: Gas
- HeatType: Forced Air
- ConstructionMaterials: Brick
- 地块号: 198790060
- PropertyFeatures: Rec./Commun.Centre, Public Transit, School, Hospital
| 学校名称 | 类型 | Grades | Catchment | 距离 |
|---|---|---|---|---|
| {{ item.school_type }} | {{ item.school_grades }} | {{ item.is_catchment? 'In Catchment': '' }} | {{ item.distance }} |










































