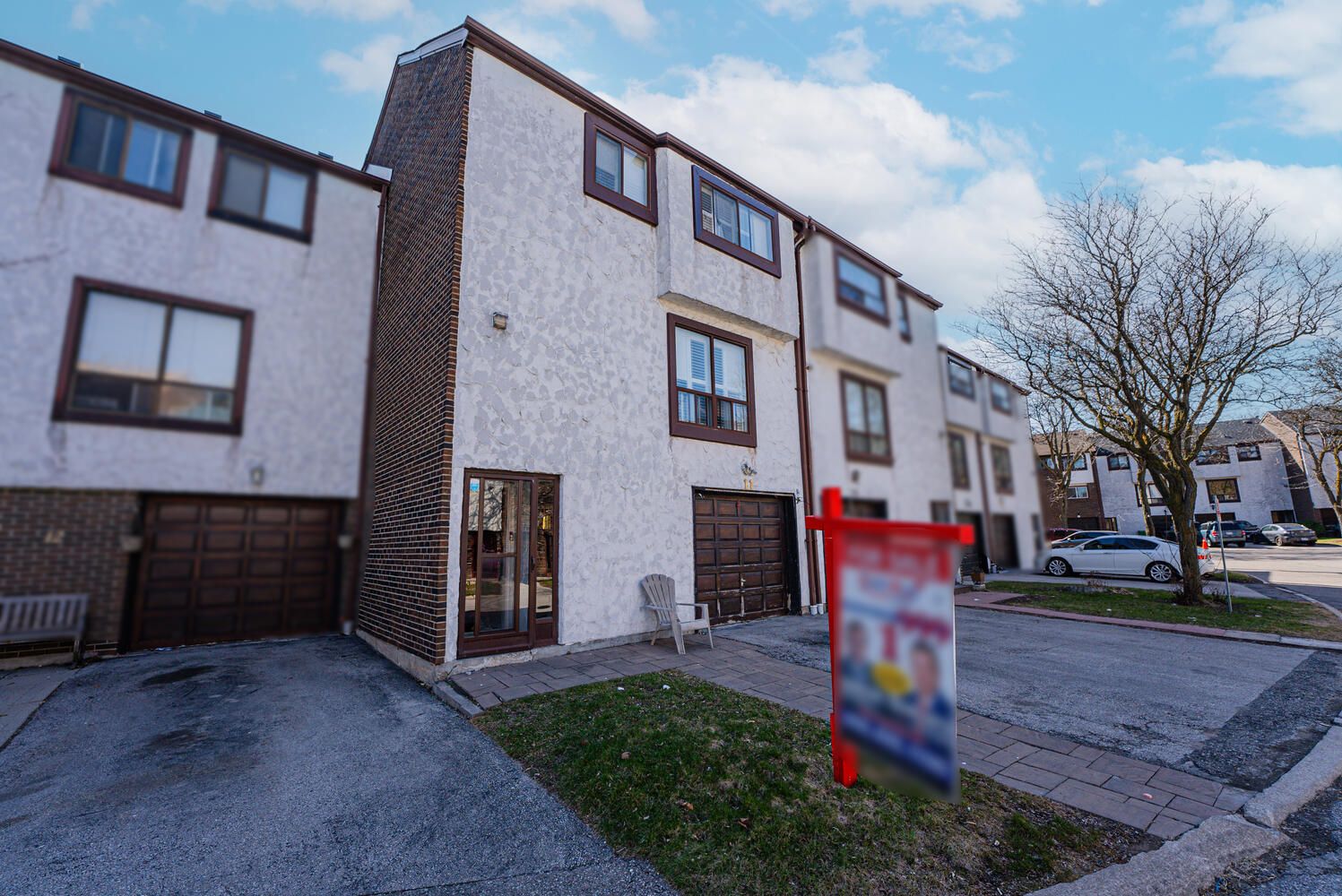$599,999
#11 - 4020 Brandon Gate Drive, Mississauga, ON L4T 3N8
Malton, Mississauga,
5
|
3
|
1
|
1,599 平方英尺
|







































 Properties with this icon are courtesy of
TRREB.
Properties with this icon are courtesy of
TRREB.![]()
Excellent Location! Beautiful Four bedroom house plus one. House, Spacious Living Room. Finished Basement, Single Car Garage Private Driveway. Close To Walmart, Bus Station, Schools. Close To Hwy 427, 407, Airport, Hospital, Plaza And Schools.
房屋信息
MLS®:
W12002946
上盘公司
SAVE MAX SUPREME REAL ESTATE INC.
卧室
5
洗手间
3
地下室
1
室内面积
1400-1599 平方英尺
风格
2-Storey
最后更新
2025-03-05
物业属性
联排屋
挂盘价格
$599,999
单位价格
$375/平方英尺
物业费
$356.00
地税额度
$3,258/年
房间信息
更多信息
外部装修
砖, Stucco (Plaster)
非露天车位
1
车位总数
1
详细描述
- HoldoverDays: 90
- 建筑样式: 2-Storey
- 房屋种类: Residential Condo & Other
- 房屋子类: Condo Townhouse
- GarageType: Attached
- 路线: Finch/Brandongate/Darcel
- 纳税年度: 2024
- 停车位特点: Other, Private
- ParkingSpaces: 1
- 停车位总数: 2
位置和一般信息
税收和 HOA 信息
停车
内部和外部特点
- WashroomsType1: 1
- WashroomsType1Level: Second
- WashroomsType2: 1
- WashroomsType2Level: Upper
- WashroomsType3: 1
- WashroomsType3Level: Second
- BedroomsAboveGrade: 4
- BedroomsBelowGrade: 1
- 内部特点: Other
- 地下室: Other
- Cooling: Central Air
- HeatSource: Gas
- HeatType: Forced Air
- ConstructionMaterials: Brick, Stucco (Plaster)
洗手间信息
卧室信息
内部特点
外部特点
房屋
- 地块号: 191040011
地块信息
销售历史
地图与附近设施
地图
附近概况
公共交通 ({{ nearByFacilities.transits? nearByFacilities.transits.length:0 }})
购物中心 ({{ nearByFacilities.supermarkets? nearByFacilities.supermarkets.length:0 }})
医疗设施 ({{ nearByFacilities.hospitals? nearByFacilities.hospitals.length:0 }})
其他 ({{ nearByFacilities.pois? nearByFacilities.pois.length:0 }})
附近学区
| 学校名称 | 类型 | Grades | Catchment | 距离 |
|---|---|---|---|---|
| {{ item.school_type }} | {{ item.school_grades }} | {{ item.is_catchment? 'In Catchment': '' }} | {{ item.distance }} |
市场分析
贷款计算器
城市概况
附近的类似在盘房源
附近的类似Open House房源
附近的投资推荐(降价)房源








































