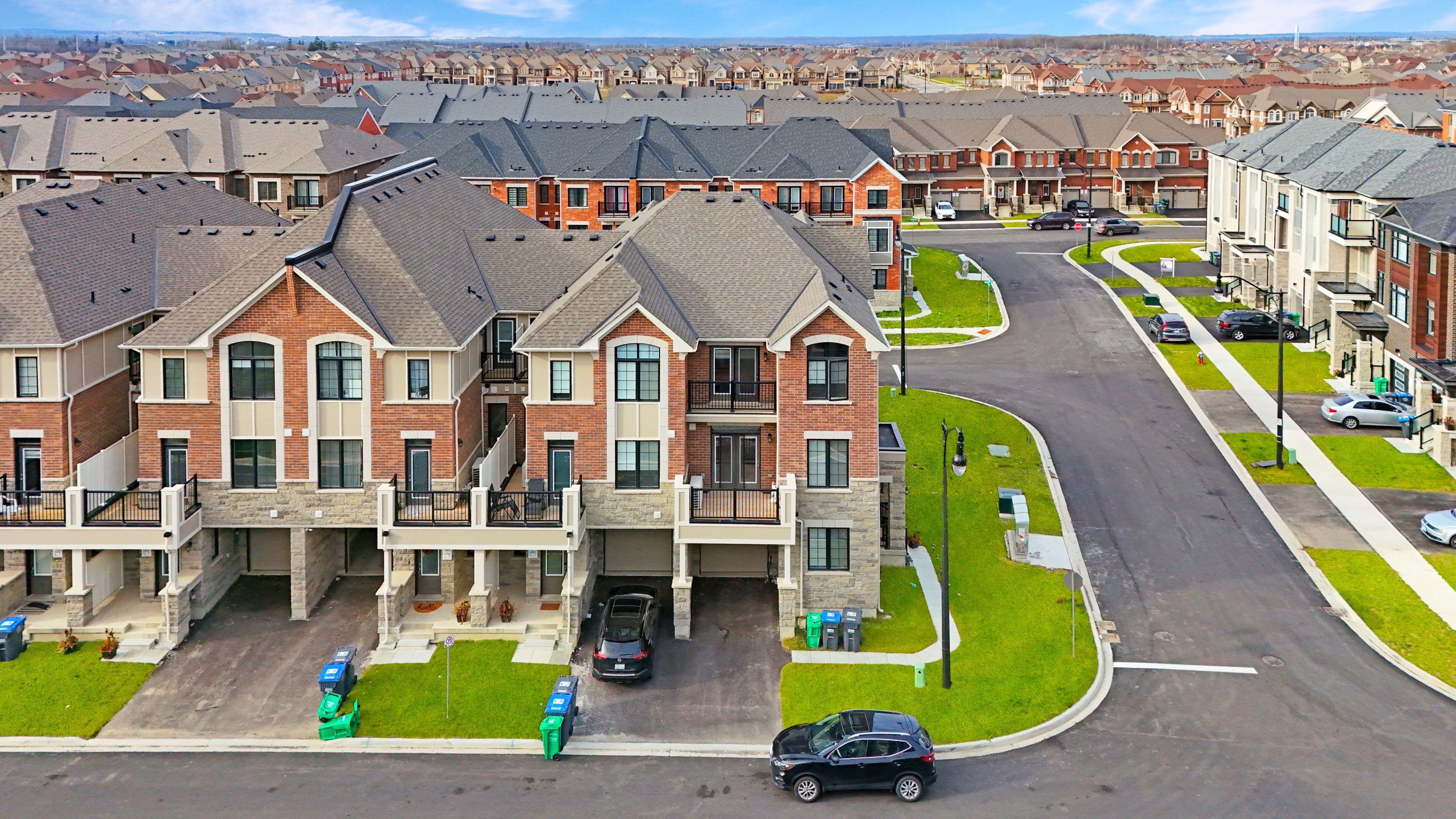$799,000
189 Keppel Circle, Brampton, ON L7A 0B6
Fletcher's West, Brampton,































 Properties with this icon are courtesy of
TRREB.
Properties with this icon are courtesy of
TRREB.![]()
Introducing 189 Kappel Cir In The Heart Of West Brampton A Stunning, Freehold Corner Unit Town home Built By Renowned Mattamy Homes. This Modern 3-Storey Gem a corner model Currently Offers Unobstructed Views, and Provides A Peaceful Backdrop To This Urban Oasis. Featuring 3+1 Spacious Bedrooms And 3 Well-Appointed Bathrooms, This Home Boasts A Bright And Airy Layout With Gleaming Hardwood Floors Throughout The Main And Second Levels. Enjoy The Convenience Of Direct Garage Access From The Main Level, Along With A Versatile Den With Expansive Windows Perfect For A Home Office or A Small exercise room. The Modern, Open-Concept Kitchen Is A Chef's Dream, Complete With A Sleek Peninsula, Granite Countertops, Stylish Backsplash, and comes with Stainless Steel Appliances, And A Pantry For Added Storage. Step Out Onto The Balcony For A Breath Of Fresh Air, Or Host Memorable Dinners In The Formal Dining Room. The Inviting Living Room Offers Ample Space For Relaxation And Entertainment. Upstairs, The Third Level Is Home To Three Generously Sized Bedrooms ,Including A Luxurious Primary Suite Featuring A Walk-In Closet, A Private 3-Piece Ensuite, And A Charming Juliette Balcony. The Convenience Of Third-Level Laundry Ensures Daily Tasks Are Effortless. Ideally Located Near Top-Tier Amenities, Including Shopping, Restaurants, Schools, And Parks, With Easy Access To Major Highways For A Quick Commute To Toronto International Airport And Downtown Toronto, This Is The Perfect Opportunity To Make Your New home. Corner Unit, Large Windows Throughout. Tankless HWH.
- 建筑样式: 3-Storey
- 房屋种类: Residential Freehold
- 房屋子类: Att/Row/Townhouse
- DirectionFaces: East
- GarageType: Built-In
- 路线: Mississauga Rd/Sandalwood pkwy
- 纳税年度: 2024
- 停车位特点: Available
- ParkingSpaces: 2
- 停车位总数: 3
- WashroomsType1: 1
- WashroomsType1Level: Third
- WashroomsType2: 1
- WashroomsType2Level: Third
- WashroomsType3: 1
- WashroomsType3Level: Second
- BedroomsAboveGrade: 3
- 内部特点: Other
- Cooling: Central Air
- HeatSource: Gas
- HeatType: Forced Air
- ConstructionMaterials: Brick
- 屋顶: Shingles
- 下水道: Sewer
- 基建详情: Concrete
- LotSizeUnits: Feet
- LotDepth: 44
- LotWidth: 40
| 学校名称 | 类型 | Grades | Catchment | 距离 |
|---|---|---|---|---|
| {{ item.school_type }} | {{ item.school_grades }} | {{ item.is_catchment? 'In Catchment': '' }} | {{ item.distance }} |
































