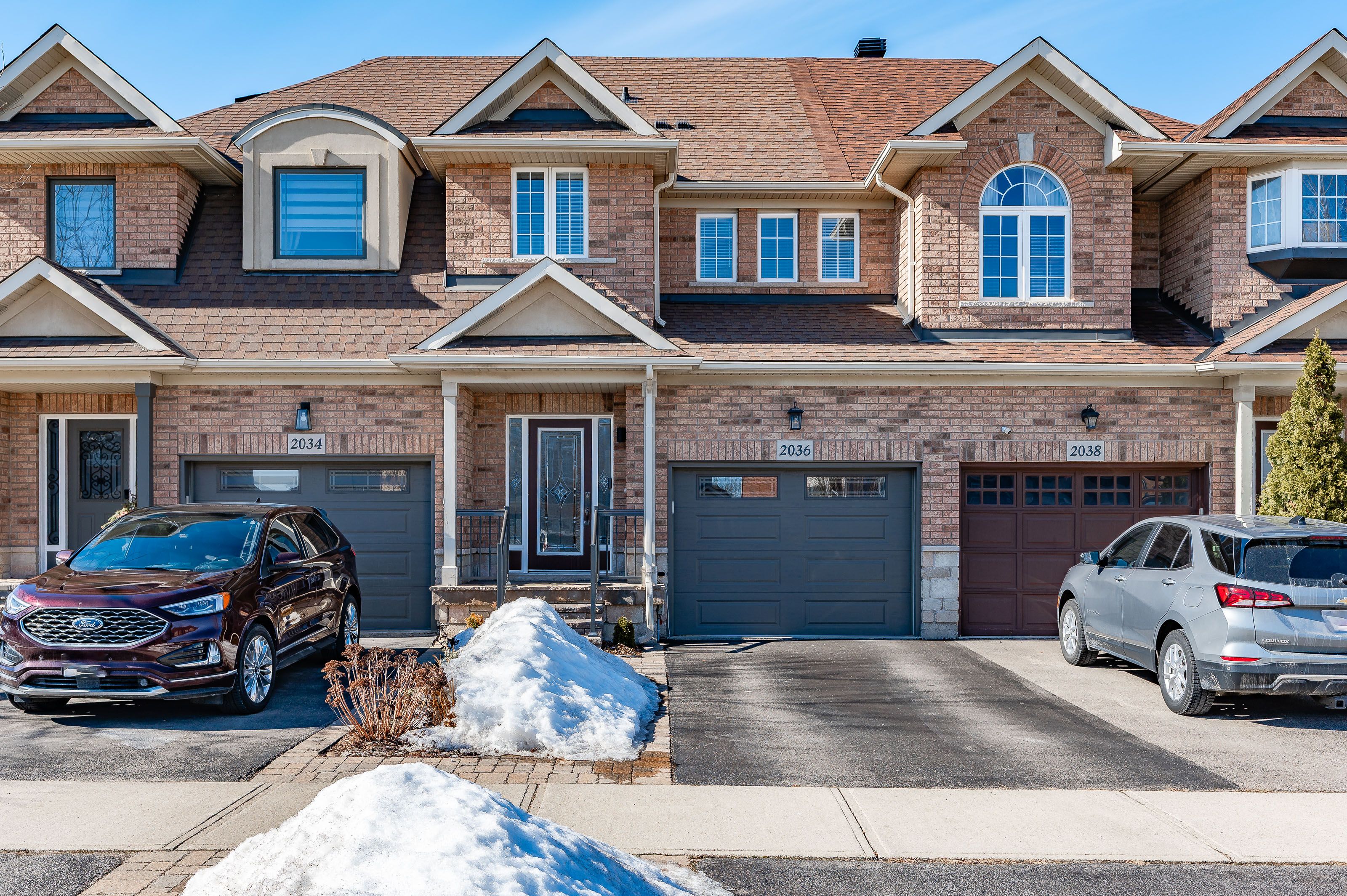$1,159,000
$40,0002036 Redstone Crescent, Oakville, ON L6M 5B2
1019 - WM Westmount, Oakville,


















































 Properties with this icon are courtesy of
TRREB.
Properties with this icon are courtesy of
TRREB.![]()
This fabulous family home is tucked away on a quiet crescent in the highly desirable Westmount neighborhood. Superb location just minutes from top rated schools, shopping, restaurants, amenities, the hospital & major highways, with parks & neighborhood plazas within walking distance. Pride of ownership is evident throughout. The inviting front porch & handsome exterior facade immediately welcome you. The home features a spacious & open-concept main floor plan with tasteful décor, ideal for both entertaining & everyday life. Generously sized principal rooms include gleaming hardwood floors, pot lights, upgraded light fixtures & plenty of storage. A deluxe entry door with a glass insert leads into an inviting foyer. The well-designed kitchen boasts abundant counters, cabinetry, pull-out drawers, a pantry, stainless steel appliances & a central island with a breakfast bar & pendant lighting. The adjacent breakfast area has a large sliding glass door that opens to the private backyard, seamlessly blending indoor & outdoor living. The living room, with its large window & cozy gas fireplace, creates a warm & inviting atmosphere. The dining room is a generously sized space, perfect for hosting family meals & gatherings. Featuring a convenient two-piece powder room & inside access to the garage. Upstairs, the impressive staircase leads to a spacious primary bedroom retreat with a large walk-in closet & a four-piece ensuite. Two additional generous bedrooms, each with large windows & closets, provide ample space. A laundry room with a sink, linen closet, & a four-piece bathroom complete the second level. The lower level offers a large recreation room & a separate storage area, providing plenty of space for all your needs. Outside, the low-maintenance backyard on a 115 feet deep lot, features a patio, artificial turf & a garden shed, perfect for enjoying the outdoors with minimal upkeep. Exceptional opportunity. VIEW THE 3D IGUIDE HOME TOUR, FLOOR PLAN, VIDEO & PHOTOS.
- HoldoverDays: 90
- 建筑样式: 2-Storey
- 房屋种类: Residential Freehold
- 房屋子类: Att/Row/Townhouse
- DirectionFaces: North
- GarageType: Attached
- 路线: Third Line to Pine Glen Road to Redstone Crescent
- 纳税年度: 2025
- 停车位特点: Inside Entry, Private
- ParkingSpaces: 1
- 停车位总数: 2
- WashroomsType1: 2
- WashroomsType1Level: Second
- WashroomsType2: 1
- WashroomsType2Level: Main
- BedroomsAboveGrade: 3
- 内部特点: Auto Garage Door Remote
- 地下室: Finished
- Cooling: Central Air
- HeatSource: Gas
- HeatType: Forced Air
- LaundryLevel: Upper Level
- ConstructionMaterials: Brick
- 外部特点: Landscaped, Patio
- 屋顶: Asphalt Shingle
- 下水道: Sewer
- 基建详情: Poured Concrete
- 地形: Dry, Flat, Level
- 地块号: 249257863
- LotSizeUnits: Feet
- LotDepth: 115.95
- LotWidth: 19.72
- PropertyFeatures: Fenced Yard, Hospital, Park, Public Transit, Rec./Commun.Centre, School
| 学校名称 | 类型 | Grades | Catchment | 距离 |
|---|---|---|---|---|
| {{ item.school_type }} | {{ item.school_grades }} | {{ item.is_catchment? 'In Catchment': '' }} | {{ item.distance }} |



















































