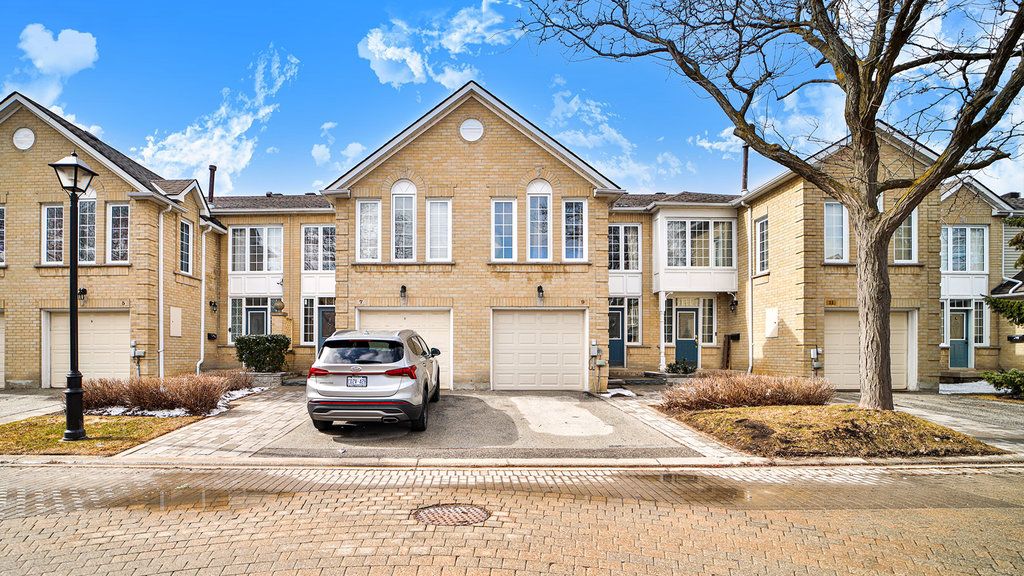$668,800
$20,000

















































 Properties with this icon are courtesy of
TRREB.
Properties with this icon are courtesy of
TRREB.![]()
HUGE PRICE ADJUSTMENT!! Envision an active and social lifestyle where you can explore a variety of exceptional dining options and indulge in the ultimate..... retail therapy experience. The distinguished Carriage Walk townhome Condos offer the perfect blend of convenience and luxury. This bright and spacious executive townhouse boasts three generously sized bedrooms, one of which features its own private ensuite and walk-in closet. With approximately 1,600 square feet of living space, not including a partially finished basement, there is ample room to accommodate your needs. The well-designed floor plan includes a stunningly large loft with a natural gas fireplace, ideal for use as a fourth bedroom or den. The main level also features a formal dining area, an eat-in kitchen with stainless steel appliances, quartz countertops, abundant pantry storage, and a walk-out to a beautifully landscaped, sun-filled private backyard with a gas BBQ hookup, perfect for seamless entertaining. Enjoy the benefits of virtually maintenance-free living, with landscaping, snow removal, roof, windows, doors, and driveway maintenance all included in a low condo fee. Additionally, residents can enjoy access to a magnificent outdoor pool. Conveniently located within walking distance to exceptional shopping at BCC, grocery stores, restaurants, schools, medical services, and more, with Chinguacousy Park just steps away offering year-round recreational activities. Quick access to all the amenities you need makes this the ideal place to call home.
- HoldoverDays: 60
- 建筑样式: 2-Storey
- 房屋种类: Residential Condo & Other
- 房屋子类: Condo Townhouse
- GarageType: Built-In
- 路线: Queen/Central Park
- 纳税年度: 2025
- 停车位特点: Private
- ParkingSpaces: 1
- 停车位总数: 2
- WashroomsType1: 1
- WashroomsType1Level: Main
- WashroomsType2: 1
- WashroomsType2Level: Upper
- WashroomsType3: 1
- WashroomsType3Level: Upper
- BedroomsAboveGrade: 3
- 壁炉总数: 1
- 内部特点: Auto Garage Door Remote, Central Vacuum
- 地下室: Partially Finished
- Cooling: Central Air
- HeatSource: Gas
- HeatType: Forced Air
- LaundryLevel: Lower Level
- ConstructionMaterials: Brick
- 屋顶: Asphalt Shingle
- 基建详情: Concrete
- PropertyFeatures: Arts Centre, Hospital, Library, Park, Public Transit, Place Of Worship
| 学校名称 | 类型 | Grades | Catchment | 距离 |
|---|---|---|---|---|
| {{ item.school_type }} | {{ item.school_grades }} | {{ item.is_catchment? 'In Catchment': '' }} | {{ item.distance }} |



















































