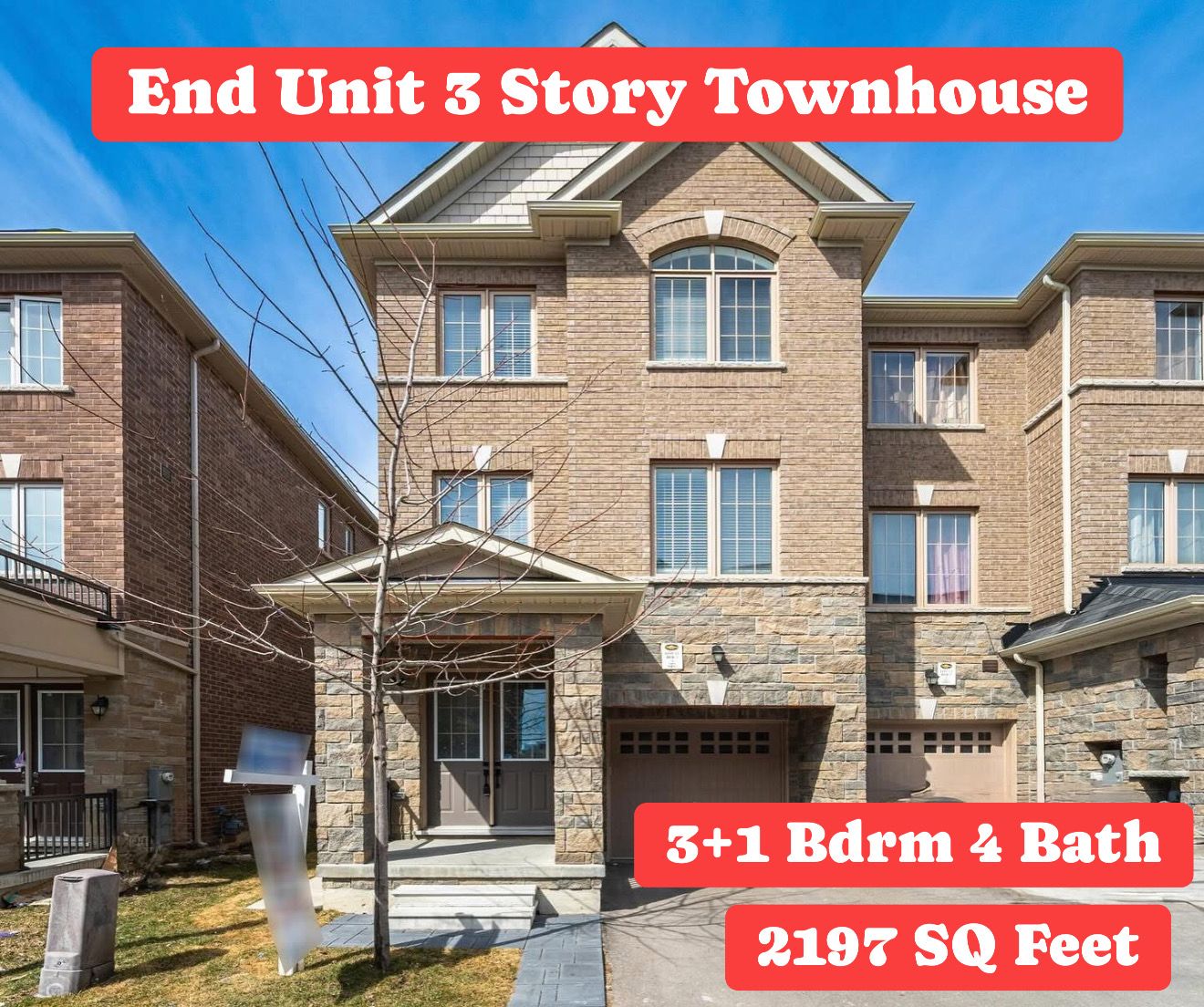$949,900
$20,099






































 Properties with this icon are courtesy of
TRREB.
Properties with this icon are courtesy of
TRREB.![]()
Welcome to 12 Faye St!!! This Pristine 3+1 Bdrms 4 Baths 3-Storey End Unit Townhouse Shows True Pride Of Ownership!! Spacious and Well Designed Layout Offers 2197 Sqft Living Space, 9-footCeilings on Main & Second Floors, Lots Of Natural Light Throughout. Double Door Entry Lead Towards The Den & 2 Pcs Bath On The Main Floor Which Can Be Perfect For An Office Or Extra Bedroom!! Beautiful Oak Stairs Takes You To Open & Cozy Main Floor Featuring Sep Living, Dining, Family Rooms & Bright Breakfast Area!!! Large Kitchen Equipped With Brand New (2024) Stainless Steel Appliances, Upgraded Quartz Countertops/Backsplash/Undermount Sink/Faucet, Plenty Of Cabinet Space Ideal For Any Home Chef. Huge Breakfast Area & Central Island For Entertaining Large Gatherings!! THERE ARE 3 SPACIOUS Bdrms On Third Floor!!!The Master Bedroom Is A True Retreat, Featuring Two Walk-In Closets And A Luxurious 4-Piece Ensuite & The Other 2 Bdrms Have Shared Access To A Washroom For Added Convenience!!!No carpet Throughout!!! Fenced Backyard With Freshly Plotted Grass & Patio Slabs!!!Nestled In The Heart Of Castlemore Mins Drive From Hwy 427, 407, Pearson Int'l Airport, Toronto Downtown Makes This A Perfect Blend Of Luxury, Convenience, & Serenity. Just Steps Away From Grocery Stores, Schools, Public Transit, Costco, Banquet Halls, Parks, Restaurants & Recreations Centre!!!The Home Also Offers A Separate Back Entrance The Potential For Adding Flexibility For Future Living Space Expansion In The Basement Or To Create Rental Opportunities!! Don't Miss The Chance To Own This Spectacular Home!!Schedule Your Viewing Today!!!
- HoldoverDays: 90
- 建筑样式: 3-Storey
- 房屋种类: Residential Freehold
- 房屋子类: Att/Row/Townhouse
- DirectionFaces: East
- GarageType: Built-In
- 路线: The Gore Rd & Highway 7
- 纳税年度: 2024
- ParkingSpaces: 1
- 停车位总数: 2
- WashroomsType1: 1
- WashroomsType1Level: Main
- WashroomsType2: 1
- WashroomsType2Level: Second
- WashroomsType3: 1
- WashroomsType3Level: Third
- WashroomsType4: 1
- WashroomsType4Level: Third
- BedroomsAboveGrade: 3
- BedroomsBelowGrade: 1
- 内部特点: Auto Garage Door Remote, Carpet Free
- 地下室: Unfinished
- Cooling: Central Air
- HeatSource: Gas
- HeatType: Forced Air
- ConstructionMaterials: Brick
- 屋顶: Asphalt Shingle
- 下水道: Sewer
- 基建详情: Concrete
- LotSizeUnits: Feet
- LotDepth: 79.39
- LotWidth: 23.47
| 学校名称 | 类型 | Grades | Catchment | 距离 |
|---|---|---|---|---|
| {{ item.school_type }} | {{ item.school_grades }} | {{ item.is_catchment? 'In Catchment': '' }} | {{ item.distance }} |








































