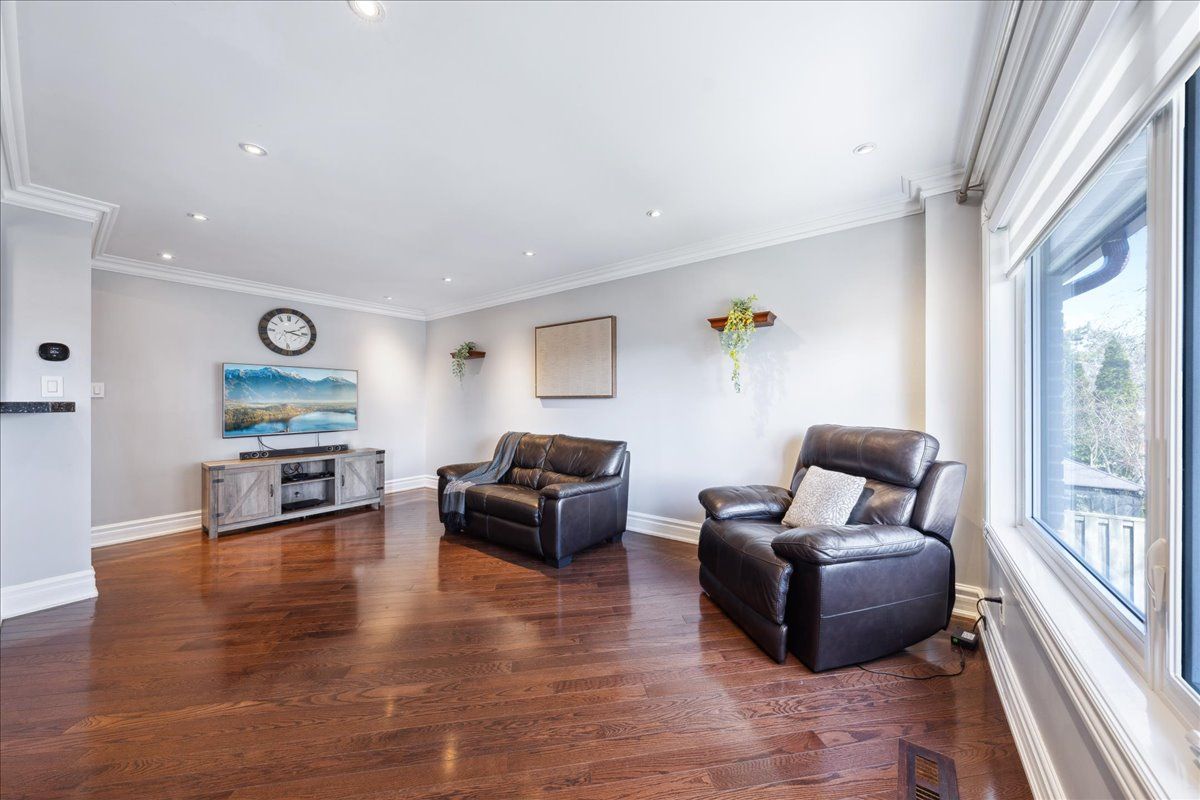$799,000
$51,000#53 - 600 Silver Creek Boulevard, Mississauga, ON L5A 2B4
Mississauga Valleys, Mississauga,
































 Properties with this icon are courtesy of
TRREB.
Properties with this icon are courtesy of
TRREB.![]()
Rarely Offered Executive Corner Townhouse with Exceptional Features! Welcome to 53-600 Silver Creek Blvd. This spacious 3-bedroom, 3 bathroom townhouse offers the perfect blend of comfort, convenience, and tranquility. Located on a prime corner lot in a quiet community, you'll enjoy the serenity and privacy that comes with it. Plus, visitor parking is conveniently located right in front and on the side of the home. Direct access to the garage via the foyer, which includes a spacious closet for extra storage. Inside, you'll find beautiful hardwood flooring throughout and elegant crown molding, adding a touch of sophistication. The open-concept layout overlooks a private backyard oasis, creating a seamless flow for both relaxation and entertaining. Luxury touches include a powder room with heated floors and a marble 4-piece bathroom on the second floor. The finished basement is perfect for office, entertainment area, or additional living space. It has ample closet space, a wall -mounted smart TV, a 3-piece bathroom, and a laundry area. The basement also features a walkout to your own private patio, ideal for relaxing or entertaining. Owned: furnace (~3 years), water heater (~4 years), washer & dryer (Jan. 2025), newer appliances and includes the basement mounted Smart TV. Conveniently located, this townhouse is steps to top-rated schools, church, plaza with convenience store, grocery, and restaurants and offers easy access to all major highways, making commuting and family life a breeze. The low maintenance fee includes water, cable, lawn maintenance, snow-removal and more providing the ultimate convenience for busy lifestyles. Don't miss out on this rare find-schedule your viewing today!
- HoldoverDays: 90
- 建筑样式: 2-Storey
- 房屋种类: Residential Condo & Other
- 房屋子类: Condo Townhouse
- GarageType: Attached
- 路线: Dundas St. E and Cawthra. Rd
- 纳税年度: 2024
- 停车位特点: Private
- ParkingSpaces: 1
- 停车位总数: 2
- WashroomsType1: 1
- WashroomsType1Level: Upper
- WashroomsType2: 1
- WashroomsType2Level: Main
- WashroomsType3: 1
- WashroomsType3Level: Lower
- BedroomsAboveGrade: 3
- 内部特点: Auto Garage Door Remote, Carpet Free, In-Law Suite, Storage, Ventilation System, Water Heater Owned, Water Purifier
- 地下室: Crawl Space
- Cooling: Central Air
- HeatSource: Gas
- HeatType: Forced Air
- LaundryLevel: Lower Level
- ConstructionMaterials: Brick, Shingle
- 外部特点: Patio, Privacy
- 屋顶: Shingles
- PropertyFeatures: Cul de Sac/Dead End, Fenced Yard, Hospital, Library, Park, Place Of Worship
| 学校名称 | 类型 | Grades | Catchment | 距离 |
|---|---|---|---|---|
| {{ item.school_type }} | {{ item.school_grades }} | {{ item.is_catchment? 'In Catchment': '' }} | {{ item.distance }} |

































