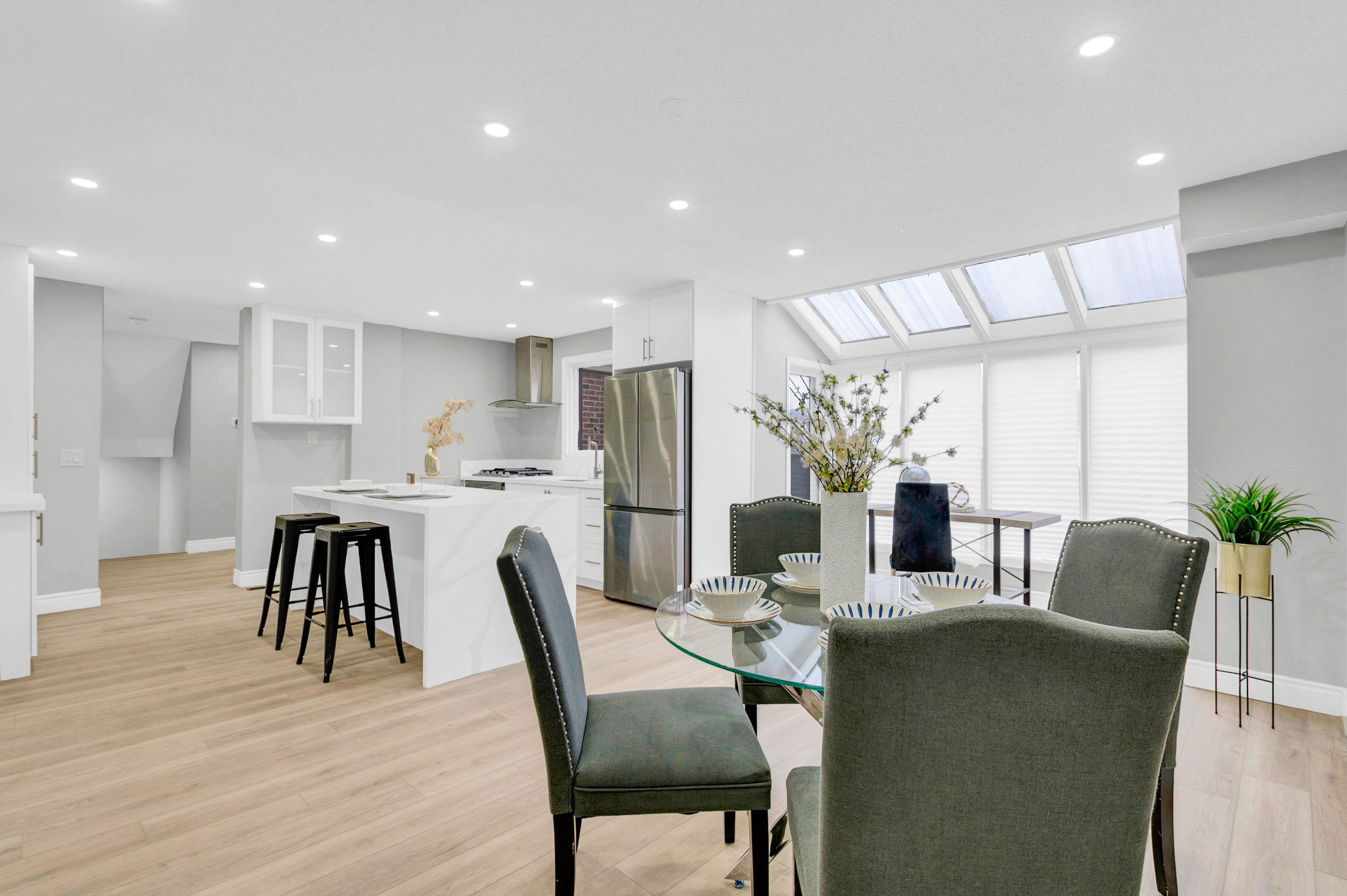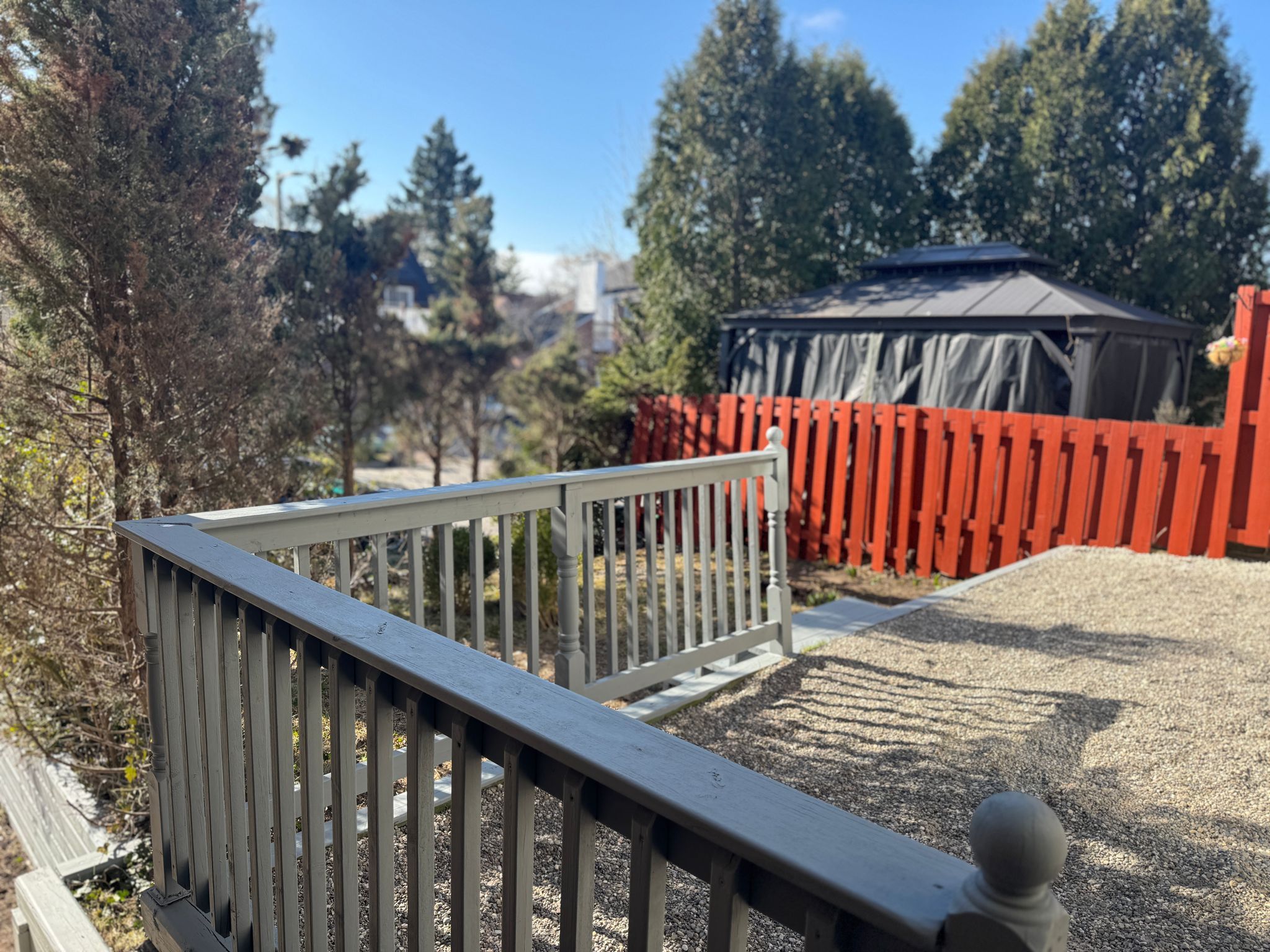$1,135,000
1152 Kos Boulevard, Mississauga, ON L5J 4L6
Lorne Park, Mississauga,











































 Properties with this icon are courtesy of
TRREB.
Properties with this icon are courtesy of
TRREB.![]()
Fully Renovated, Turn-Key Townhome in Prime Location! Step into luxury with this beautifully renovated townhome, updated top to bottom with no detail overlooked. Featuring pot lights throughout, new vinyl flooring throughout, and fresh paint across all three levels, this home is truly move-in ready. The main floor welcomes you with a stunning custom kitchen complete with a waterfall island, built-in coffee bar, all brand new stainless steel appliances, gas cooktop, and wall oven. Relax in the cozy living area by a modern electric fireplace and sleek accent wall. Step out onto your private balcony or enjoy the spacious front yard perfect for entertaining. A stylish new powder room adds convenience. All washrooms have anti fog LED mirrors. Upstairs, along the brand new steps & railings, enter ample sized primary bedroom which boasts a luxurious new ensuite and a massive walk-in closet, ready for your personal touch. A beautifully renovated common washroom with a standing shower, upgraded vanities, and chic tile work. All Bedrooms upstairs ample size! Tasteful and elegant stairway chandelier. The fully finished basement offers a versatile separate living space with its own entrance from the garage, ideal for extended family or guests. It includes a bedroom, brand new bathroom with walk-in shower, and a separate laundry room featuring a high-efficiency 2-in-1 washer/dryer combo. Additional upgrades include an upgraded electrical breaker panel with expansion capability - no more outdated fuse panels! This home has it all - style, functionality, and comfort. Perfect for growing families - no work to be done, move-in and enjoy! Access To Lorne p Schools, Clarkson Vil.,Go & Qew. Located Just Minutes From All Waterfront Activities Including Dog Park, Playground, Splash Pad, Waterfront Trail, Picnic Areas & More! Plus Restaurants, Shopping & Many More Amenities. Don't miss your chance to own this exquisite property!
- 建筑样式: 2-Storey
- 房屋种类: Residential Freehold
- 房屋子类: Att/Row/Townhouse
- DirectionFaces: North
- GarageType: Built-In
- 路线: Lakeshore / Silver Birch
- 纳税年度: 2024
- 停车位特点: Private
- ParkingSpaces: 2
- 停车位总数: 3
- WashroomsType1: 1
- WashroomsType1Level: Second
- WashroomsType2: 1
- WashroomsType2Level: Second
- WashroomsType3: 1
- WashroomsType3Level: Main
- WashroomsType4: 1
- WashroomsType4Level: Basement
- BedroomsAboveGrade: 3
- BedroomsBelowGrade: 1
- 内部特点: Auto Garage Door Remote, Built-In Oven, In-Law Capability
- 地下室: Finished, Separate Entrance
- Cooling: Central Air
- HeatSource: Gas
- HeatType: Forced Air
- ConstructionMaterials: Brick, Vinyl Siding
- 屋顶: Asphalt Shingle
- 下水道: Sewer
- 基建详情: Unknown
- LotSizeUnits: Feet
- LotDepth: 70
- LotWidth: 41
- PropertyFeatures: Lake/Pond, Public Transit, School
| 学校名称 | 类型 | Grades | Catchment | 距离 |
|---|---|---|---|---|
| {{ item.school_type }} | {{ item.school_grades }} | {{ item.is_catchment? 'In Catchment': '' }} | {{ item.distance }} |












































