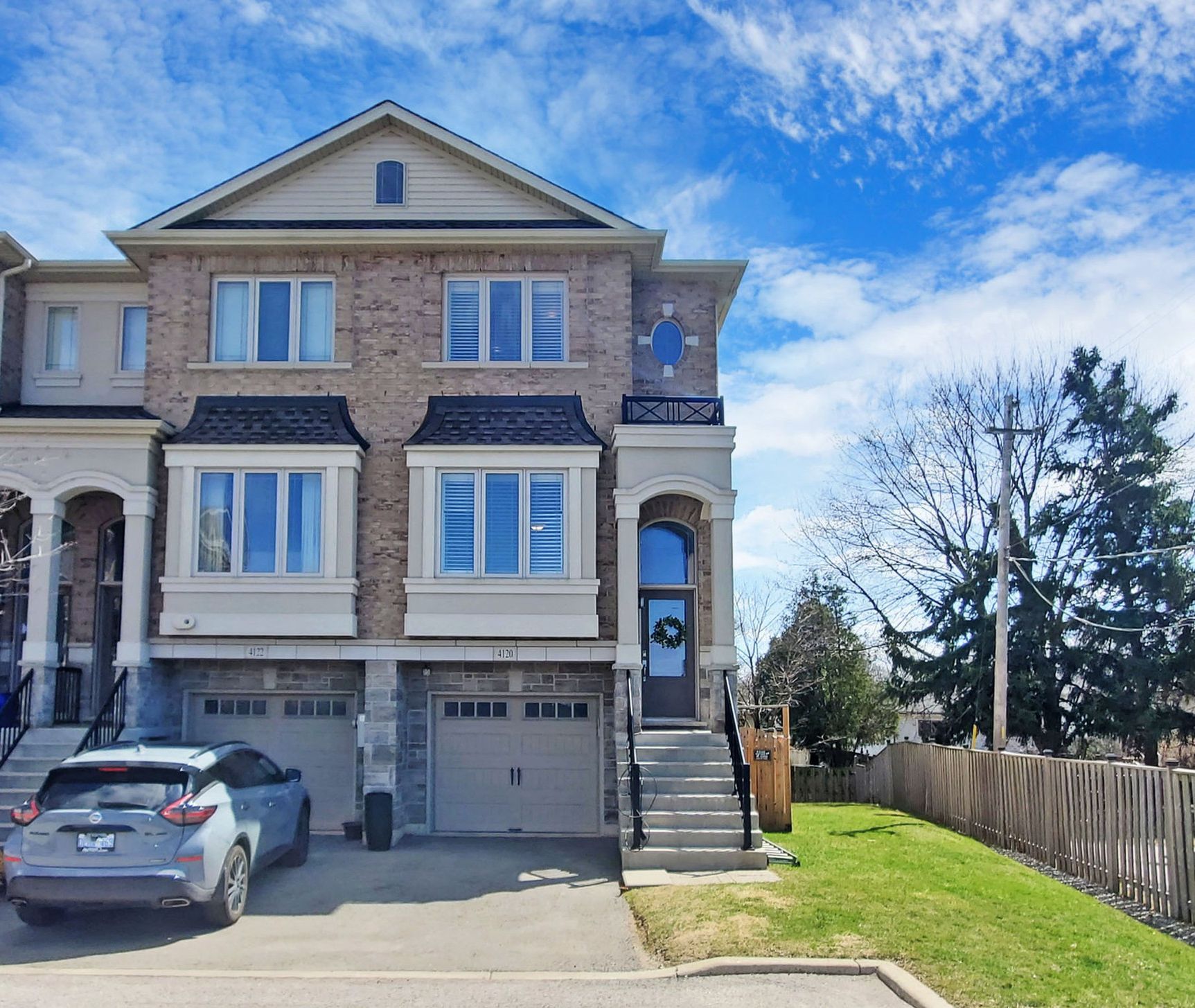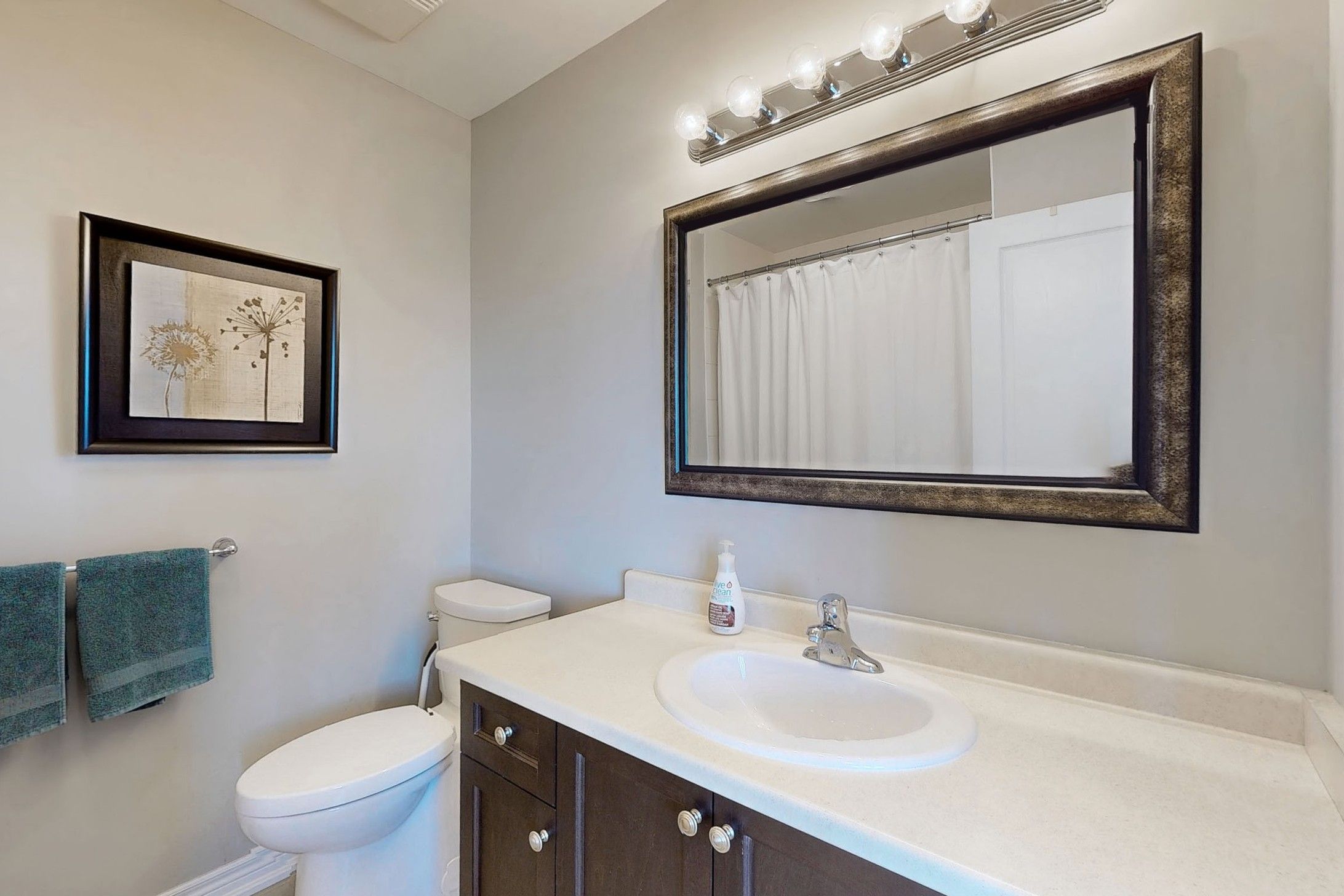$890,000
4120 Galileo Common, Burlington, ON L7L 0G7
Shoreacres, Burlington,

































 Properties with this icon are courtesy of
TRREB.
Properties with this icon are courtesy of
TRREB.![]()
Discover the perfect blend of modern elegance, comfort, and convenience in this beautifully appointed end-unit freehold townhouse. Thoughtfully designed across three spacious levels, this bright and airy home features 2 generously sized bedrooms, 3 bathrooms, and a built-in garage with direct interior access. The sophisticated kitchen is complete with gleaming hardwood floors, granite and quartz countertops, stainless steel appliances, and a gas stove. Step out onto your private balcony, where you'll enjoy peaceful, tree-lined views an ideal setting for morning coffee or sunset dinners. The sun-drenched open concept living and kitchen areas are framed by large windows and custom California shutters, offering warmth, light, and charm throughout. Upstairs, the serene primary bedroom includes a stylish 3-piece ensuite, while an additional 3-piece bathroom and convenient third-floor laundry enhance everyday living. On the lower level, a cozy family room with a gas fireplace opens onto a beautiful fully fenced patio your own private retreat perfect for entertaining or relaxing. As one of the rarest offerings in the complex, this coveted end-unit features extra side windows that flood the home with natural light and an exclusive fenced-in side yard ideal for pets or play. Additional highlights include a security system, excellent storage throughout, and unbeatable proximity to major highways, making commuting a breeze. This exceptional home is ideal for those looking to downsize without compromising on quality, or for anyone starting a family in a peaceful, well-connected neighbourhood. Modern, move-in ready, and designed with care this is a rare opportunity you won't want to miss.
- HoldoverDays: 120
- 建筑样式: 3-Storey
- 房屋种类: Residential Freehold
- 房屋子类: Att/Row/Townhouse
- DirectionFaces: South
- GarageType: Attached
- 路线: East of Walkers Line, off of Fairview St
- 纳税年度: 2024
- 停车位特点: Private
- ParkingSpaces: 1
- 停车位总数: 2
- WashroomsType1: 1
- WashroomsType1Level: Second
- WashroomsType2: 1
- WashroomsType2Level: Third
- WashroomsType3: 1
- WashroomsType3Level: Third
- BedroomsAboveGrade: 2
- 壁炉总数: 1
- 内部特点: Water Heater
- 地下室: Finished with Walk-Out
- Cooling: Central Air
- HeatSource: Gas
- HeatType: Forced Air
- LaundryLevel: Upper Level
- ConstructionMaterials: Brick
- 外部特点: Patio
- 屋顶: Shingles
- 下水道: Sewer
- 基建详情: Unknown
- 地块号: 070331248
- LotSizeUnits: Feet
- LotDepth: 78.78
- LotWidth: 16.84
- PropertyFeatures: Fenced Yard
| 学校名称 | 类型 | Grades | Catchment | 距离 |
|---|---|---|---|---|
| {{ item.school_type }} | {{ item.school_grades }} | {{ item.is_catchment? 'In Catchment': '' }} | {{ item.distance }} |


































