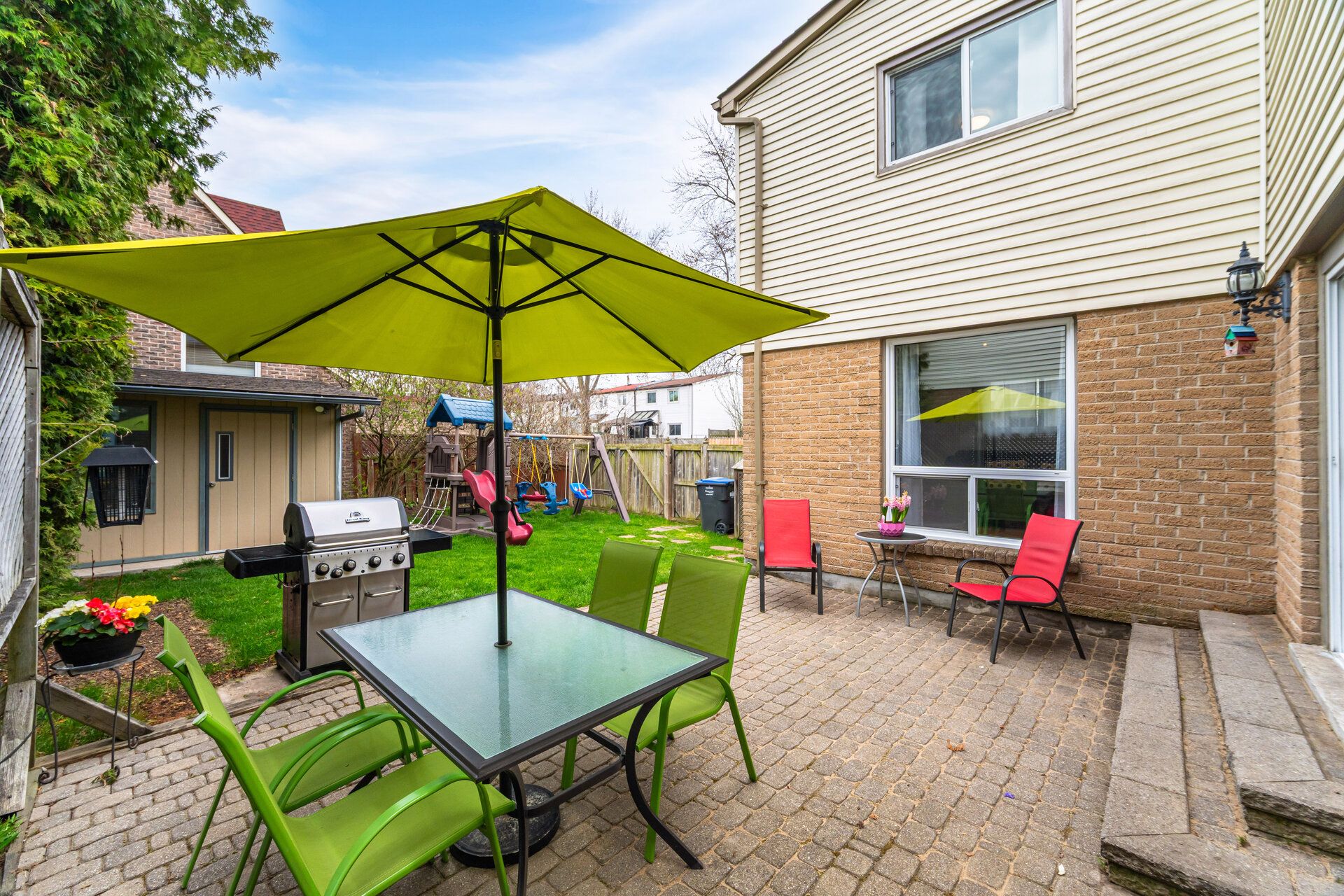$999,990
1069 Kos Boulevard, Mississauga, ON L5J 4L3
Clarkson, Mississauga,
















































 Properties with this icon are courtesy of
TRREB.
Properties with this icon are courtesy of
TRREB.![]()
Rarely Offered & Exceptionally Spacious Corner Freehold Townhome in Lorne Park! One of the largest in the area only attached at the garage this beautifully updated 2-storey home offers over 1,840 sq ft above ground with 5 bedrooms and 4 bathrooms (including 2 full baths) and no maintenance fees. The bright, upgraded kitchen features a generous eat-in area and a walk-out to a fully fenced backyard with a garden, children's play area, custom storage shed, and side gate access. The main floor includes a versatile 5th bedroom or home office, ideal for today's flexible living needs. Upstairs, you'll find 4 spacious bedrooms with ample storage, including one with a walk-out to a private upper-level terrace perfect for outdoor relaxation. The finished basement adds even more space with a large rec room, additional office area, bathroom, utility room, and a separate laundry room with plenty of storage. School Rating 9/10! Located in the highly sought-after Lorne Park Secondary School catchment, and close to top-rated schools like Owenwood, St. Christopher, Greenglade, and Indian Road CS. Just a short walk to the lake, Jack Darling Park, Clarkson Village, shopping, dining, and with convenient access to highways, the Lakeshore bus, and the GO Station. Best of all this home does not back onto railway tracks.
- HoldoverDays: 90
- 建筑样式: 2-Storey
- 房屋种类: Residential Freehold
- 房屋子类: Att/Row/Townhouse
- DirectionFaces: East
- GarageType: Attached
- 路线: Silver Birch Trail / Lakeshore Rd W
- 纳税年度: 2025
- 停车位特点: Private Double
- ParkingSpaces: 2
- 停车位总数: 3
- WashroomsType1: 1
- WashroomsType1Level: Second
- WashroomsType2: 1
- WashroomsType2Level: Second
- WashroomsType3: 1
- WashroomsType3Level: Main
- WashroomsType4: 1
- WashroomsType4Level: Basement
- BedroomsAboveGrade: 5
- 内部特点: Auto Garage Door Remote, Carpet Free, Floor Drain, Storage, Water Heater
- 地下室: Full, Finished
- Cooling: Central Air
- HeatSource: Gas
- HeatType: Forced Air
- LaundryLevel: Lower Level
- ConstructionMaterials: Brick, Aluminum Siding
- 外部特点: Landscaped, Lawn Sprinkler System, Lighting, Paved Yard, Patio, Privacy
- 屋顶: Asphalt Shingle
- 下水道: Sewer
- 基建详情: Poured Concrete, Concrete
- 地形: Level
- 地块号: 134470357
- LotSizeUnits: Feet
- LotDepth: 89.52
- LotWidth: 34.4
- PropertyFeatures: Electric Car Charger, Fenced Yard, Park, Public Transit, School Bus Route, Ravine
| 学校名称 | 类型 | Grades | Catchment | 距离 |
|---|---|---|---|---|
| {{ item.school_type }} | {{ item.school_grades }} | {{ item.is_catchment? 'In Catchment': '' }} | {{ item.distance }} |

















































