$920,000
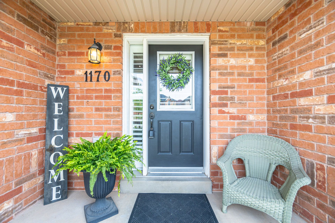
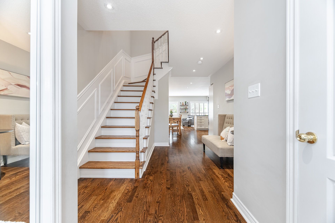
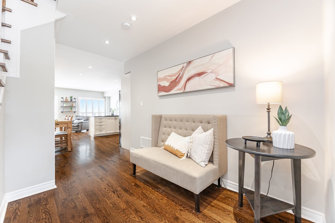
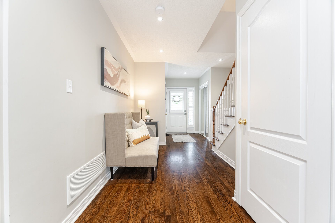
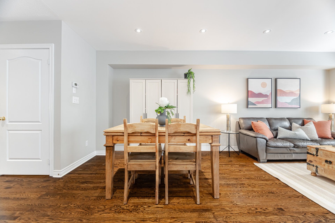
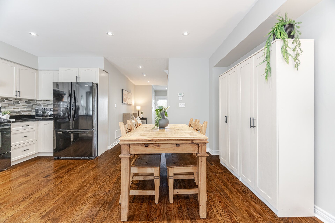
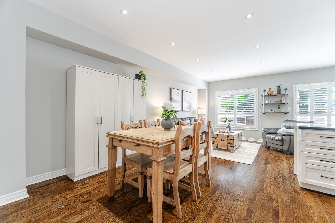
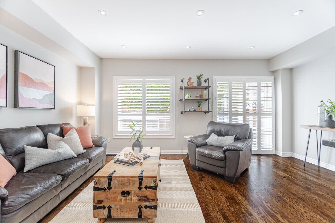
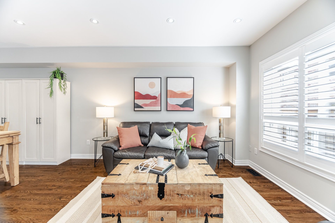

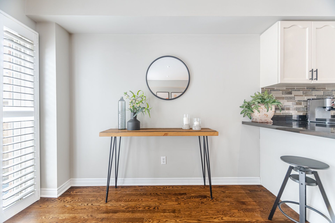
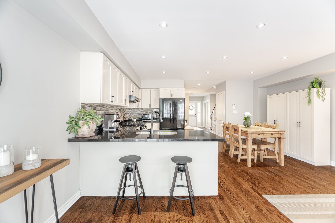
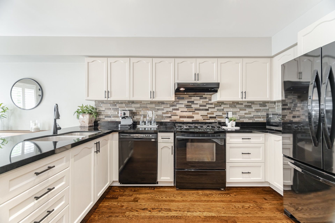
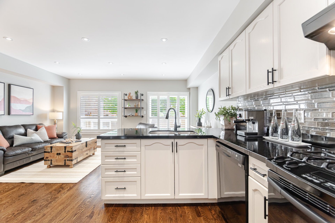
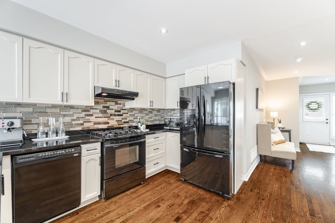

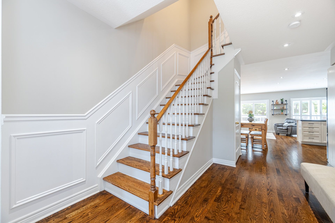
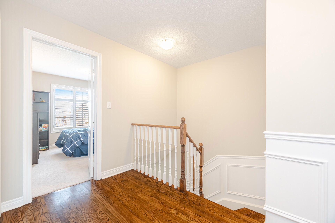
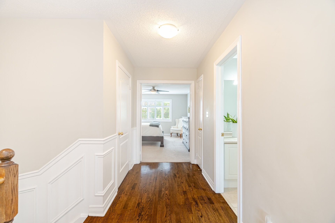
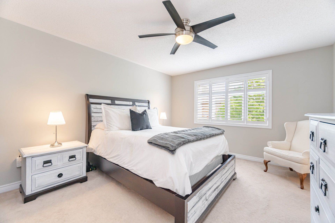
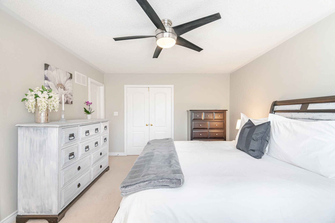
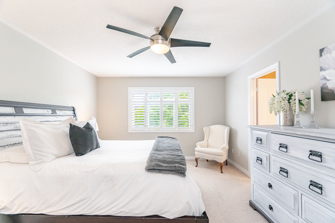
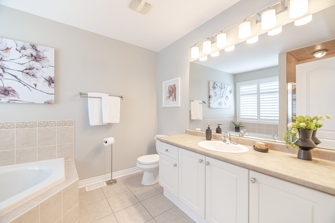
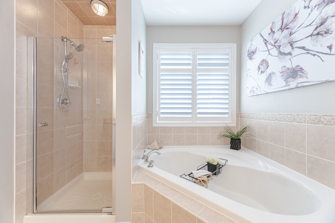
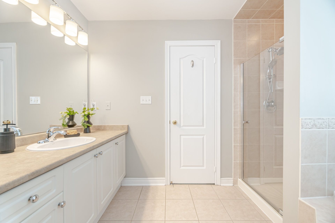
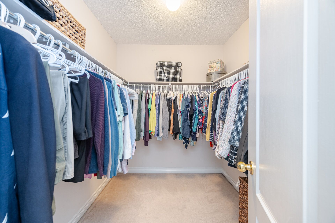
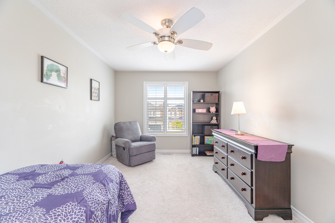
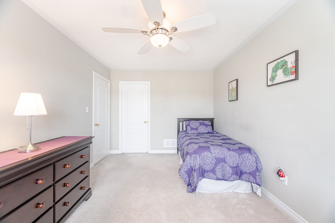
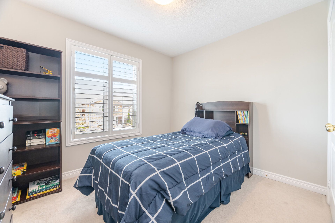
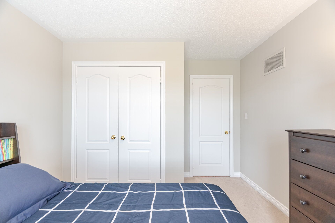
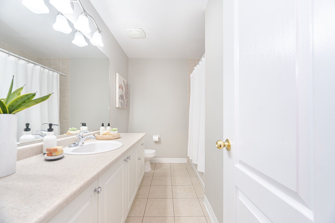
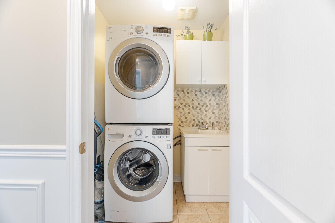

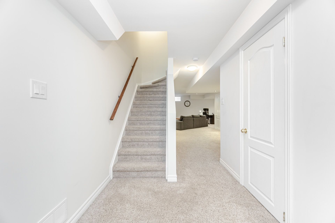
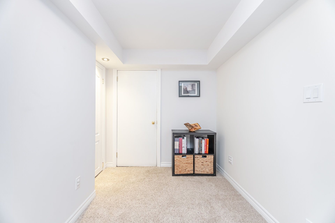
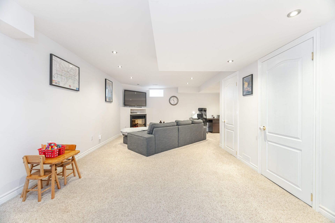
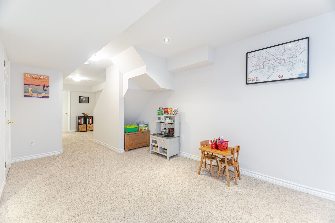
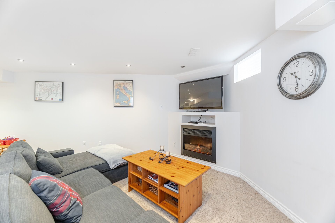
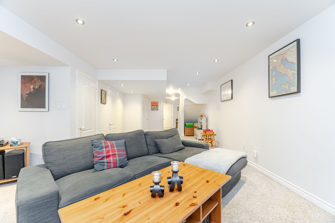
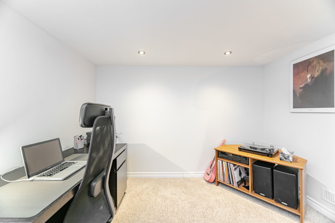
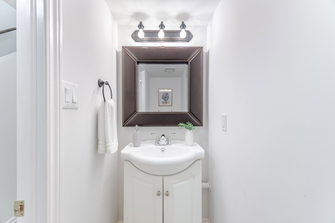
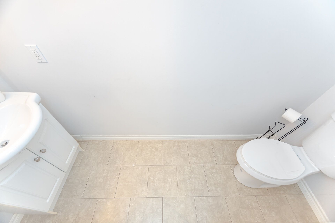

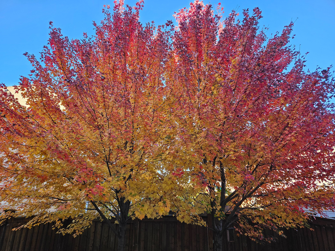
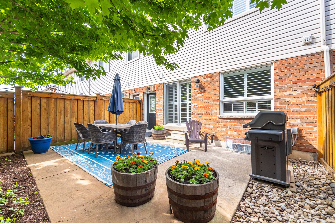
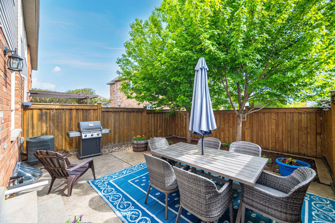

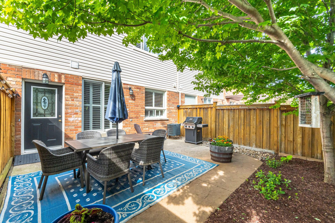
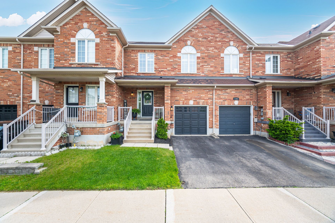
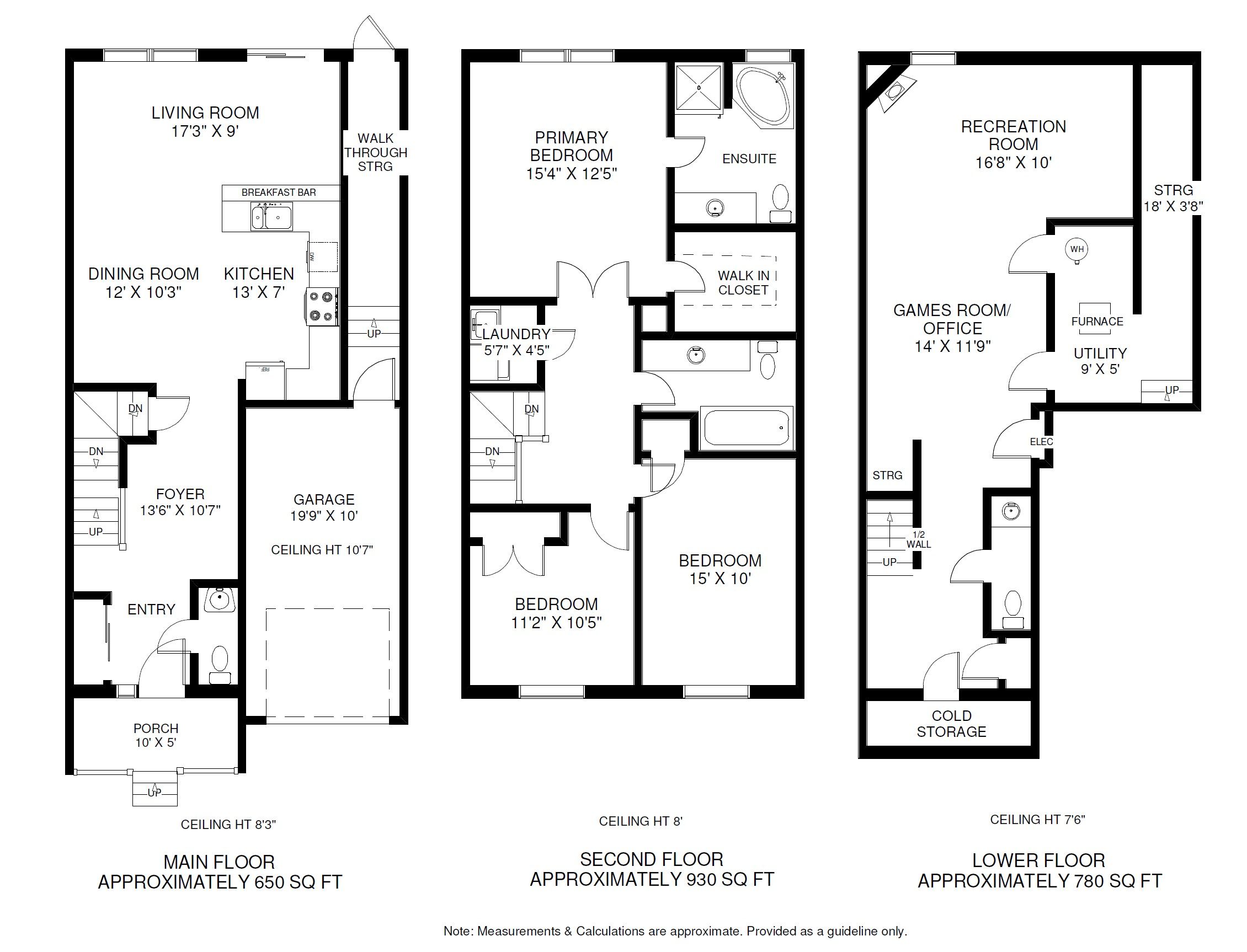
 Properties with this icon are courtesy of
TRREB.
Properties with this icon are courtesy of
TRREB.![]()
Perfect starter home and no fees! Clean & meticulously maintained 3-bedroom freehold townhome with finished basement & 4 bathrooms in family-friendly Clarke! Open concept main floor with welcoming foyer, powder room + hardwood floors & pot lights in the living/dining areas. Chefs kitchen features gas stove, quartz counters & breakfast bar. Walkout to professionally landscaped (2021) & ; fully-fenced backyard with mature trees that offer both beauty & privacy. Convenient natural gas BBQ line. Exterior covered hallway connects the garage to the backyard & offers exceptional storage. Upstairs, the primary bedroom has a large walk-in closet and 4-pc ensuite bathroom with corner soaker tub & separate shower. Laundry is also conveniently located on the 2nd floor in a proper room, not just a closet. Two generous-sized bedrooms and 4-pc main bathroom round out this level. The finished basement is super cozy with broadloom throughout the recreation / games / office areas and a corner electric fireplace. The 2-pc bathroom downstairs has roughed-in plumbing for a shower. The utility room offers extra storage space and there is a cold room under the porch. This pretty home is clean, well-maintained and move-in ready! California shutters throughout! Roof 2022! Walk to 5 parks, splash pad, public/French/catholic schools (including two K-8 schools). Milton transit at doorstep. Close to Arts Centre, Library & Leisure Centre. Convenient to 401, 407 & GO train to downtown Toronto. (EXTRAS: See floor plans & video in multi-media presentation.)
- HoldoverDays: 90
- 建筑样式: 2-Storey
- 房屋种类: Residential Freehold
- 房屋子类: Att/Row/Townhouse
- DirectionFaces: East
- GarageType: Built-In
- 路线: Thompson & McCuaig
- 纳税年度: 2025
- 停车位特点: Private
- ParkingSpaces: 1
- 停车位总数: 2
- WashroomsType1: 1
- WashroomsType1Level: Second
- WashroomsType2: 1
- WashroomsType2Level: Second
- WashroomsType3: 1
- WashroomsType3Level: Ground
- WashroomsType4: 1
- WashroomsType4Level: Basement
- BedroomsAboveGrade: 3
- 内部特点: Auto Garage Door Remote, Water Heater
- 地下室: Finished
- Cooling: Central Air
- HeatSource: Gas
- HeatType: Forced Air
- LaundryLevel: Upper Level
- ConstructionMaterials: Brick
- 屋顶: Other
- 下水道: Sewer
- 基建详情: Other
- 地块号: 250740745
- LotSizeUnits: Feet
- LotDepth: 85.3
- LotWidth: 21.98
- PropertyFeatures: Fenced Yard, Park, Public Transit, Rec./Commun.Centre, School
| 学校名称 | 类型 | Grades | Catchment | 距离 |
|---|---|---|---|---|
| {{ item.school_type }} | {{ item.school_grades }} | {{ item.is_catchment? 'In Catchment': '' }} | {{ item.distance }} |

