$4,000
1186 Dartmouth Crescent, Oakville, ON L6H 8C3
1010 - JM Joshua Meadows, Oakville,
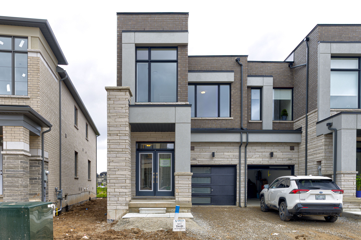
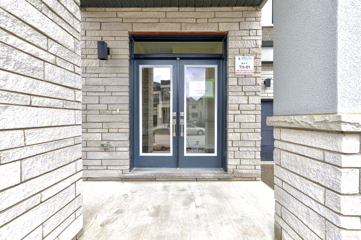
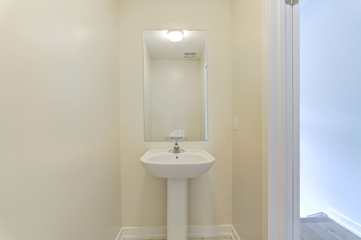

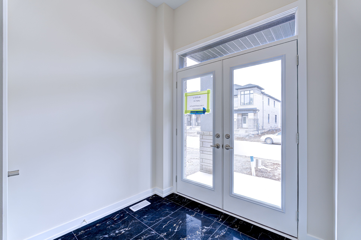
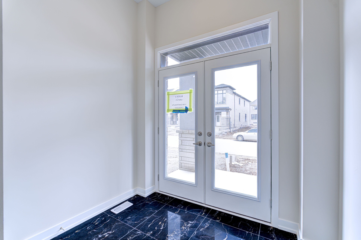
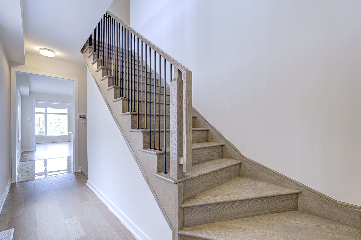
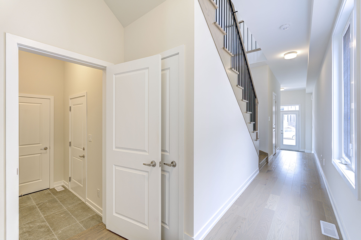
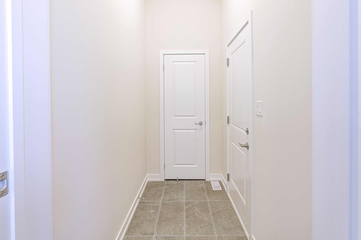

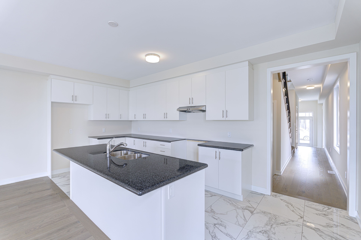
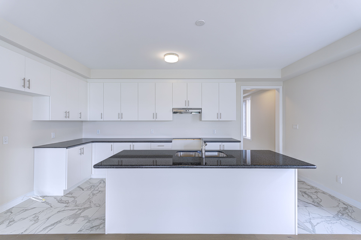
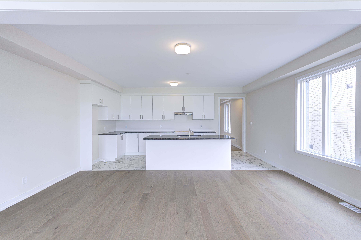
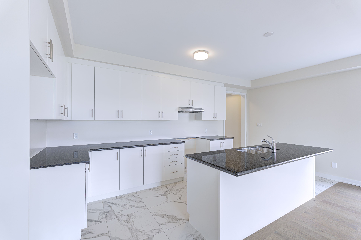
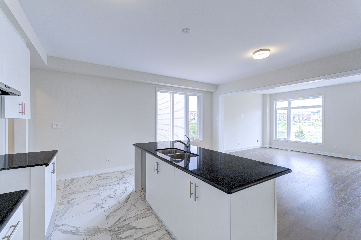
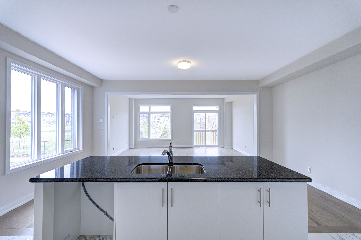
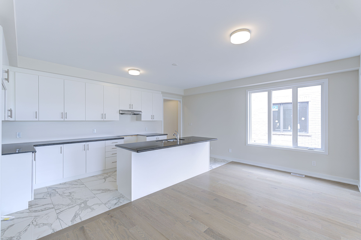
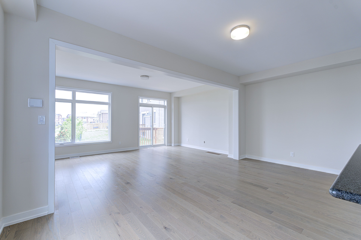
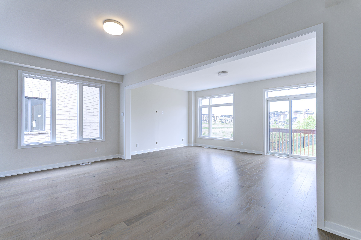
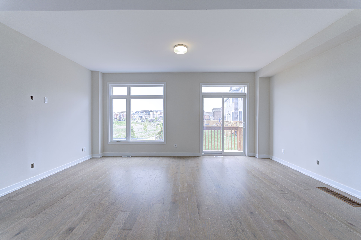
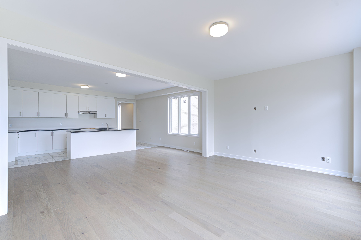
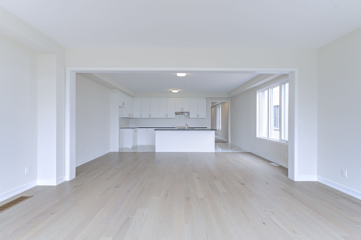
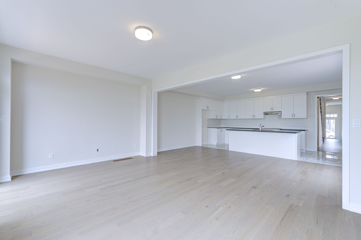
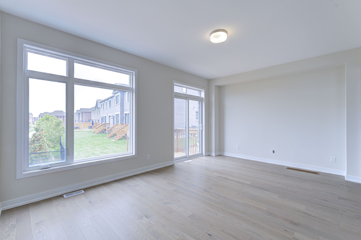
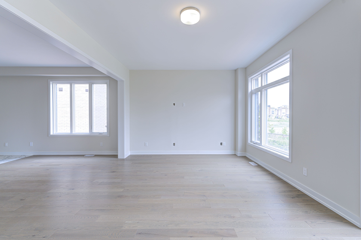
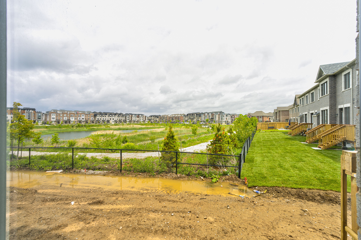
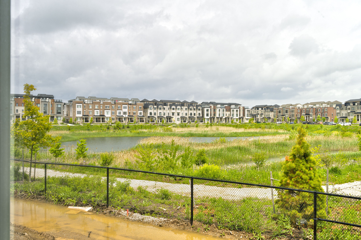
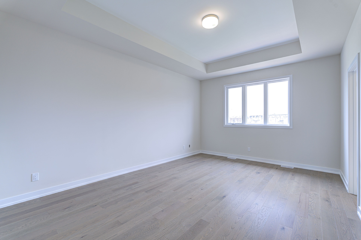
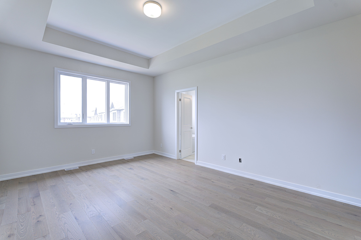
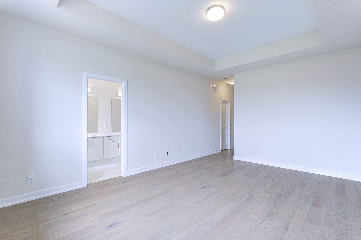
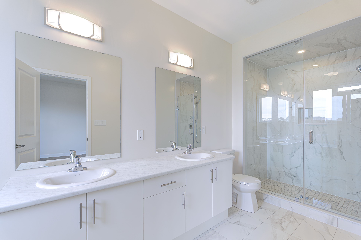
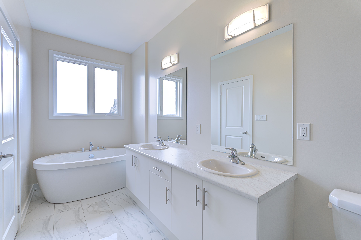
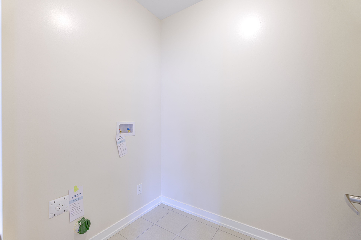
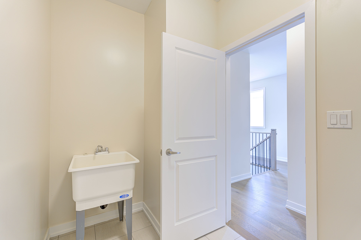
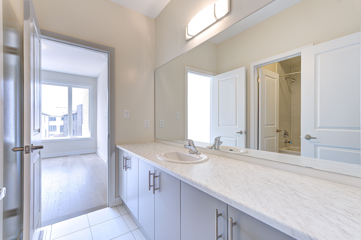
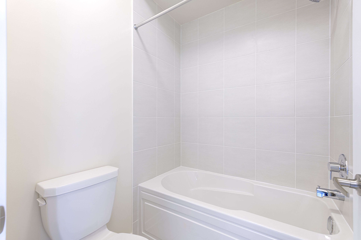

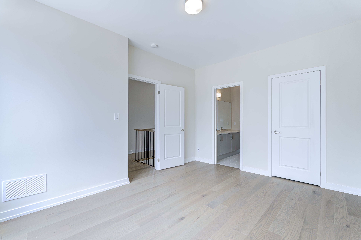
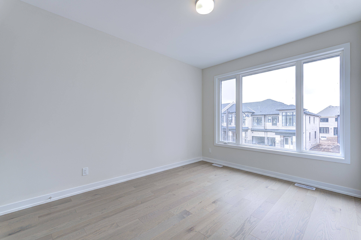
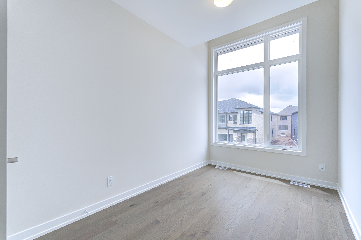
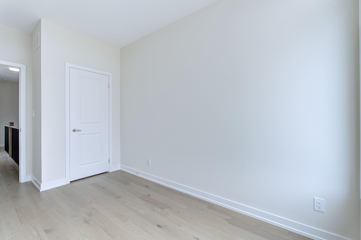
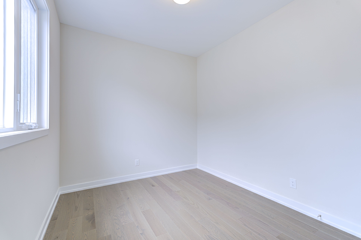
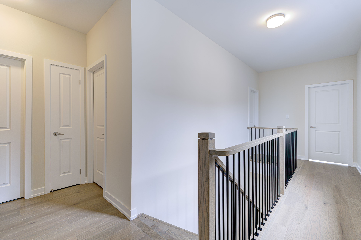
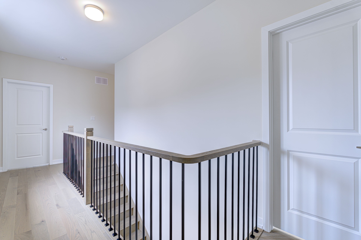
 Properties with this icon are courtesy of
TRREB.
Properties with this icon are courtesy of
TRREB.![]()
A brand new contemporary end unit townhome. Offering 2,205 sq. ft. of modern, luxury, upgraded living space. Featuring 4 spacious bedrooms and 3 bathrooms, including a luxurious master ensuite with double vanities, a soaker tub, and a standing shower. this home is designed for comfort for your family. The high end finishes include 9-foot ceilings and hardwood flooring throughout and large lookout windows with lots of natural light. A large chef's kitchen, featuring quartz countertops, a large island, extensive cabinetry, and new stainless steel appliances soon to be delivered. Second floor laundry room with a brand-new washer and dryer on order. A premium lot and backyard overlooks a pond, provides a peaceful calming water view. The attached garage has direct garage access to mudroom, and one additional driveway parking spot. Close to highways, public transit, shopping, and dining.
- HoldoverDays: 90
- 建筑样式: 2-Storey
- 房屋种类: Residential Freehold
- 房屋子类: Att/Row/Townhouse
- DirectionFaces: East
- GarageType: Attached
- 路线: West of Ninth Line
- 停车位特点: Private
- ParkingSpaces: 1
- 停车位总数: 2
- WashroomsType1: 1
- WashroomsType1Level: Main
- WashroomsType2: 1
- WashroomsType2Level: Second
- WashroomsType3: 1
- WashroomsType3Level: Second
- BedroomsAboveGrade: 4
- 内部特点: On Demand Water Heater, Carpet Free
- 地下室: Unfinished
- Cooling: Central Air
- HeatSource: Gas
- HeatType: Forced Air
- ConstructionMaterials: Brick
- 屋顶: Asphalt Shingle
- 泳池特点: None
- 下水道: Sewer
- 基建详情: Concrete
- PropertyFeatures: Hospital, Greenbelt/Conservation, Public Transit, Lake/Pond
| 学校名称 | 类型 | Grades | Catchment | 距离 |
|---|---|---|---|---|
| {{ item.school_type }} | {{ item.school_grades }} | {{ item.is_catchment? 'In Catchment': '' }} | {{ item.distance }} |

