$1,188,000
1230 Blackburn Drive, Oakville, ON L6M 2N5
1007 - GA Glen Abbey, Oakville,
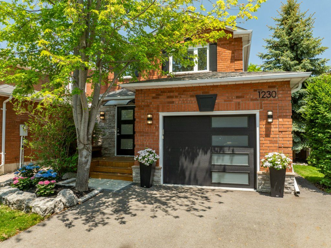

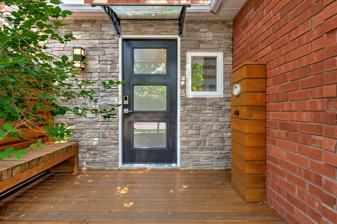
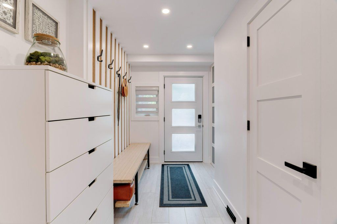
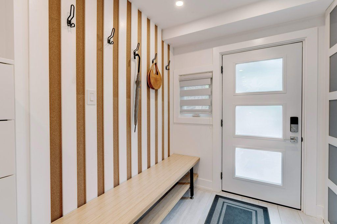
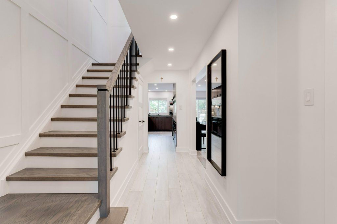
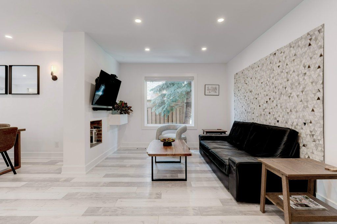
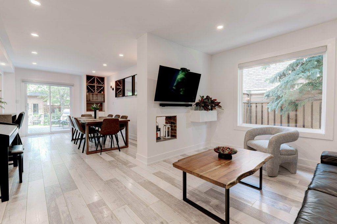
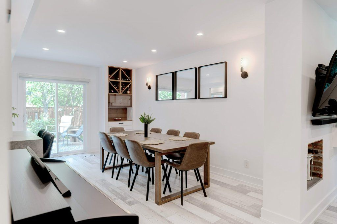
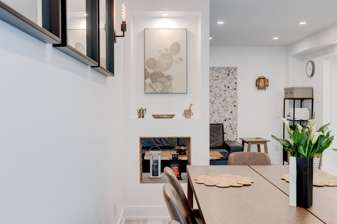
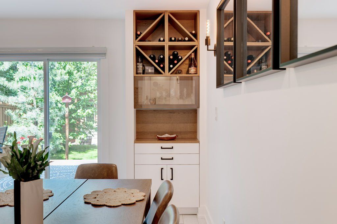

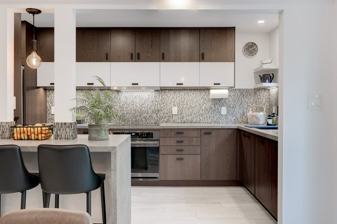
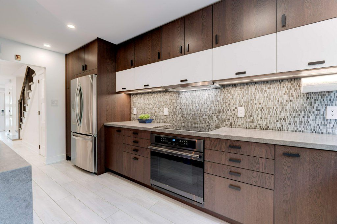
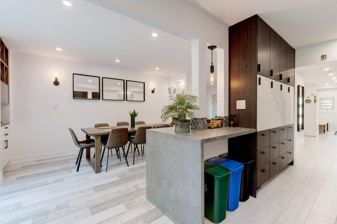
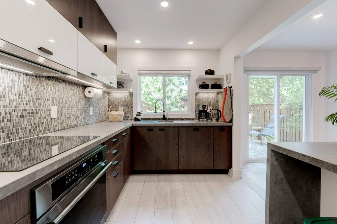
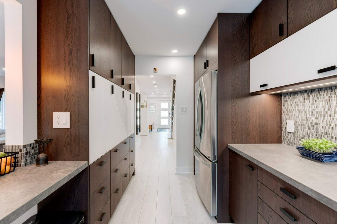

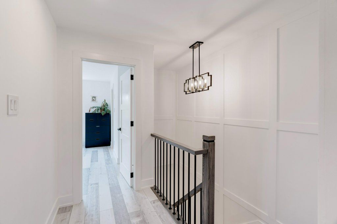

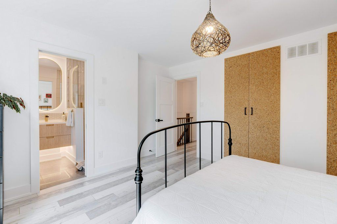
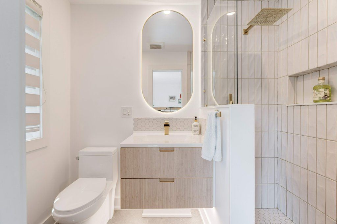
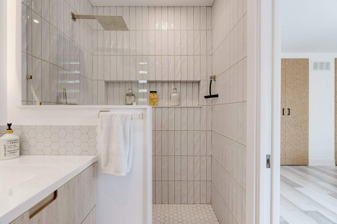
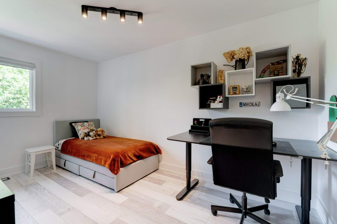

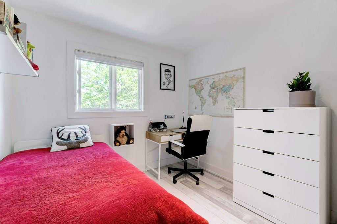
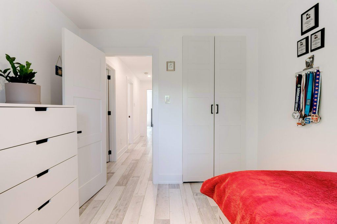
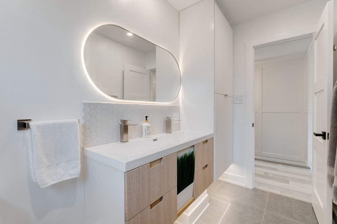
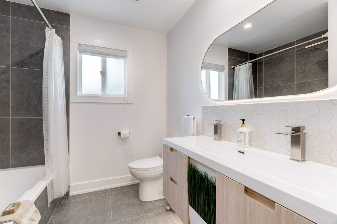
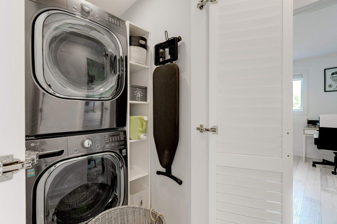

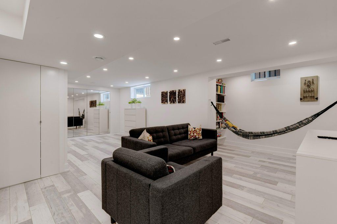
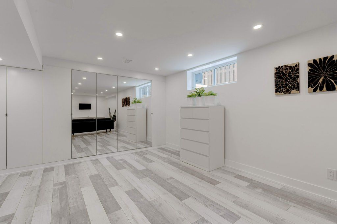
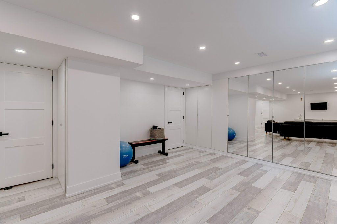
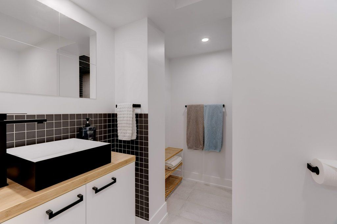
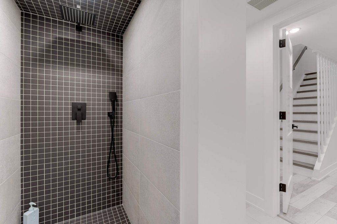
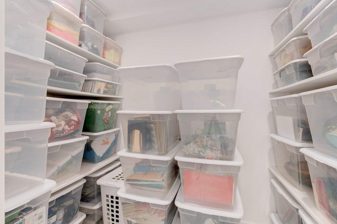
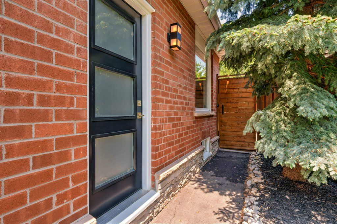
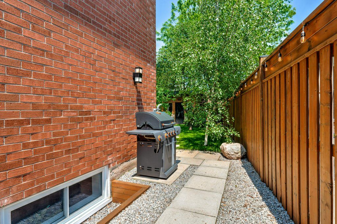

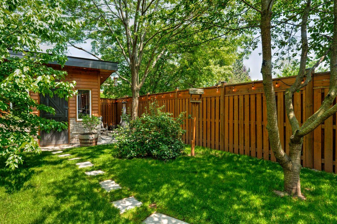
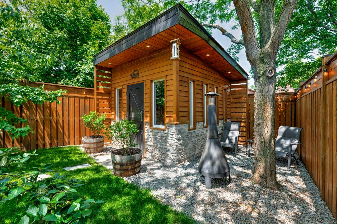
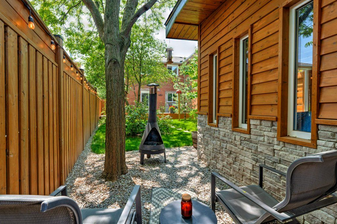

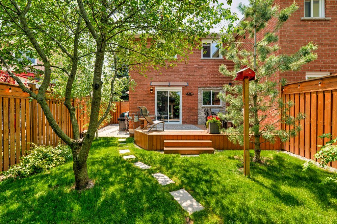
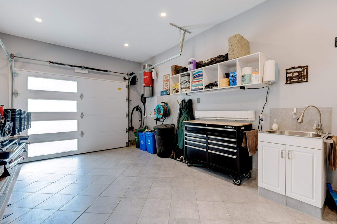
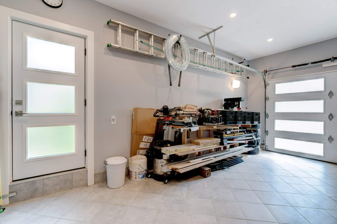
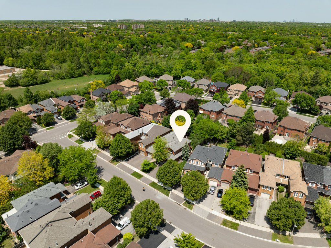
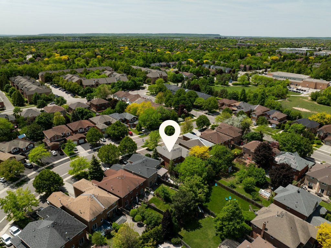
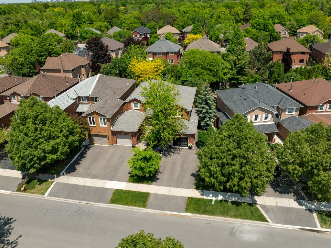
 Properties with this icon are courtesy of
TRREB.
Properties with this icon are courtesy of
TRREB.![]()
Designers Delight. Home treated with passion. Renovated from the top to the bottom with the endless upgrades. Meticulously maintained. Located in Legendary Glen Abbey on a quite street, surrounded with parks and trails. Best schools in the region. Very handy plaza around the corner. Fantastic Community Center close by. State of the Art Hospital within 10 min drive. Excellent access to HWYS; QEW and 407. Experience modern life style with true inspiration in this unique property. Very functional layout. Stylish kitchen with stand out back splash from MUDmosaic (Montreal) $$$$$ and quartz counter tops. Large dining / living area overlooking green scenery. Bathroom Spa on each floor. Commercial quality laminate flooring made in Germany throughout the house. Variety custom made closets. Modern urban blinds with remote control. 2nd Floor laundry. Central Vacuum with baseboard toe kick dustpans. Professionally finished basement with family room / game / gym area and additional well organized storage. Oversize garage with quiet door opener, workshop bench, sink, heater and car charger. Upgraded exterior with stones accents. Enjoy beautifully landscaped backyard like an Eden with charming custom made garden shed (wow!!) + BBQ natural gas connection as bonus. Furnace, Hot Water Tank & A/C replaced. No rented equipment on the house!
- 建筑样式: 2-Storey
- 房屋种类: Residential Freehold
- 房屋子类: Att/Row/Townhouse
- DirectionFaces: West
- GarageType: Built-In
- 路线: Pilgrims Way / Abbeywood Dr
- 纳税年度: 2025
- 停车位特点: Private Double
- ParkingSpaces: 2
- 停车位总数: 3
- WashroomsType1: 1
- WashroomsType1Level: Main
- WashroomsType2: 1
- WashroomsType2Level: Second
- WashroomsType3: 1
- WashroomsType3Level: Second
- WashroomsType4: 1
- WashroomsType4Level: Basement
- BedroomsAboveGrade: 3
- 内部特点: Auto Garage Door Remote, Built-In Oven, Carpet Free, Central Vacuum, Countertop Range, Floor Drain, Storage, Water Heater Owned, Workbench
- 地下室: Full, Finished
- Cooling: Central Air
- HeatSource: Gas
- HeatType: Forced Air
- LaundryLevel: Upper Level
- ConstructionMaterials: Brick, Stone
- 屋顶: Shingles
- 下水道: Sewer
- 基建详情: Concrete
- 地块号: 248670155
- LotSizeUnits: Feet
- LotDepth: 130.29
- LotWidth: 38.06
- PropertyFeatures: Electric Car Charger, Greenbelt/Conservation, Hospital, Park, Rec./Commun.Centre, School
| 学校名称 | 类型 | Grades | Catchment | 距离 |
|---|---|---|---|---|
| {{ item.school_type }} | {{ item.school_grades }} | {{ item.is_catchment? 'In Catchment': '' }} | {{ item.distance }} |

