$3,500
#42 - 5950 Glen Erin Drive, Mississauga, ON L5M 6J1
Central Erin Mills, Mississauga,

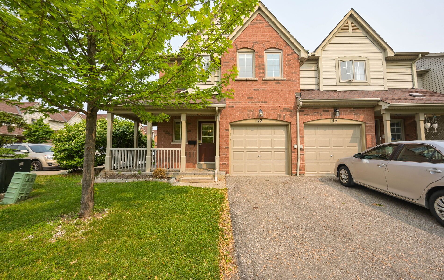
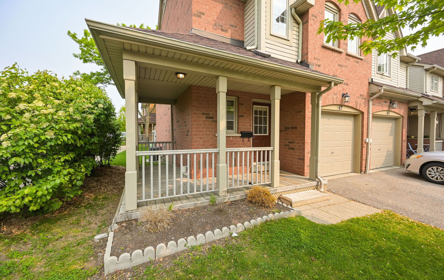



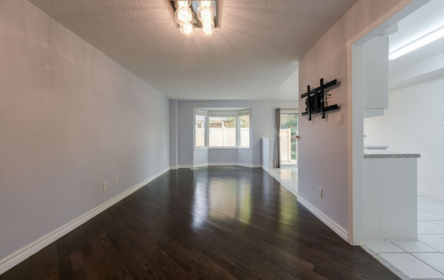
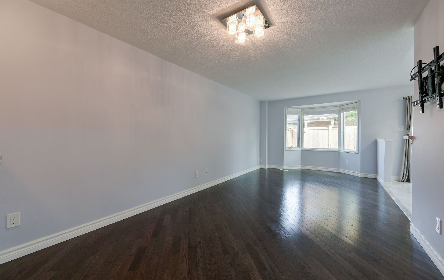
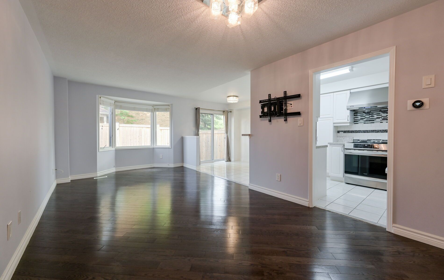
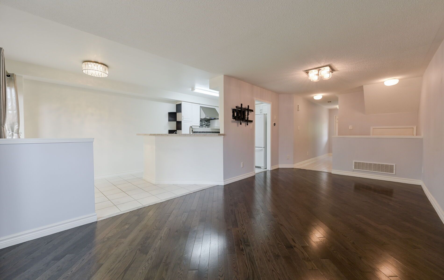
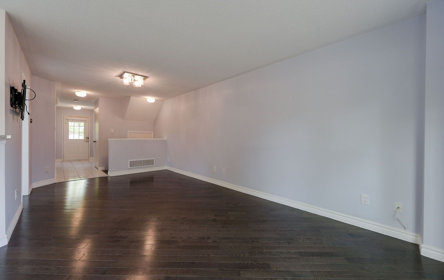

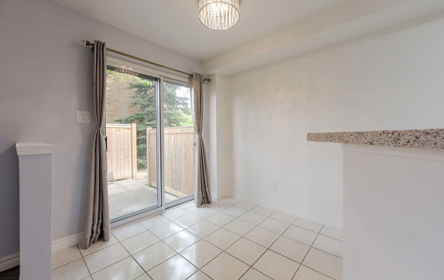

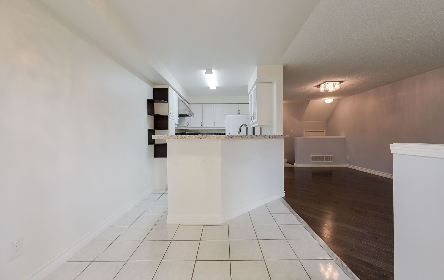


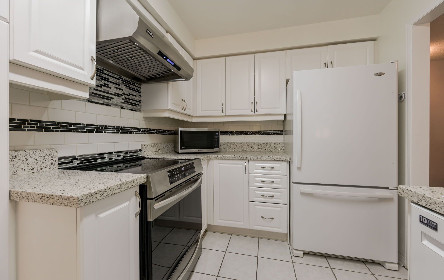

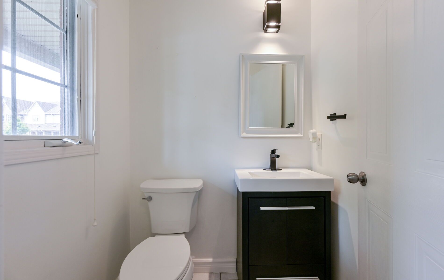
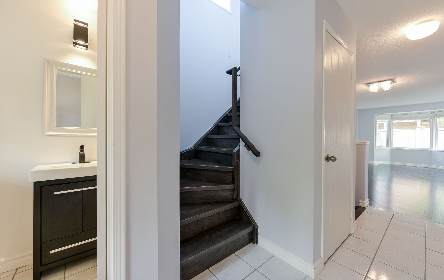
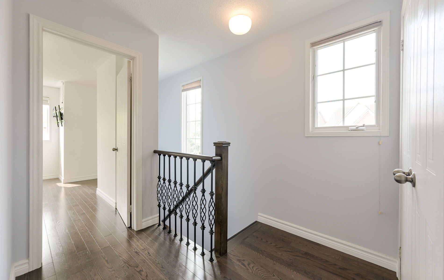

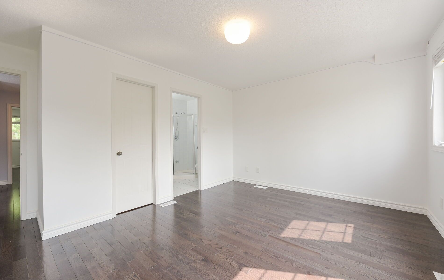
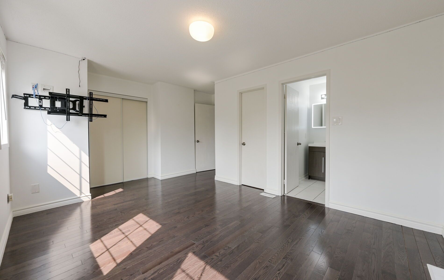
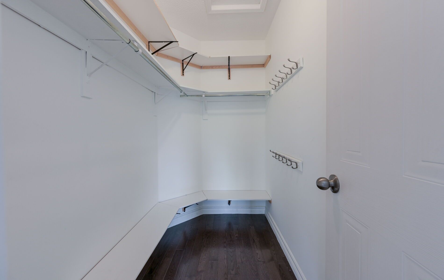
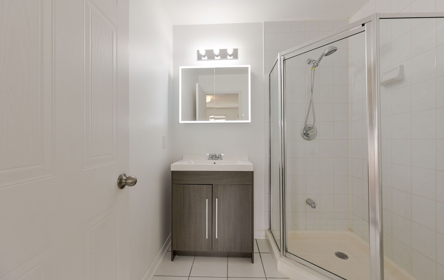
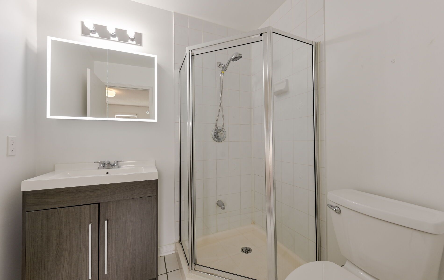

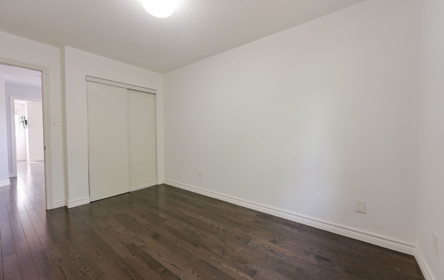
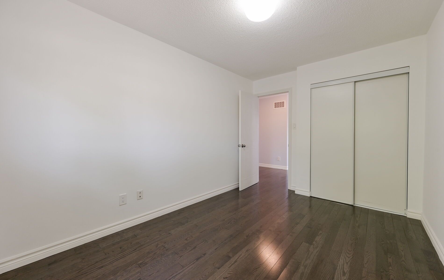
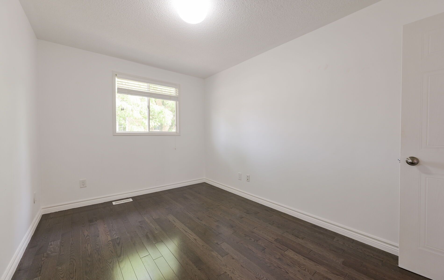


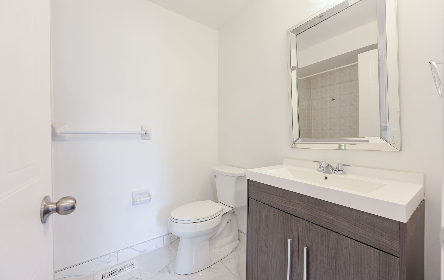
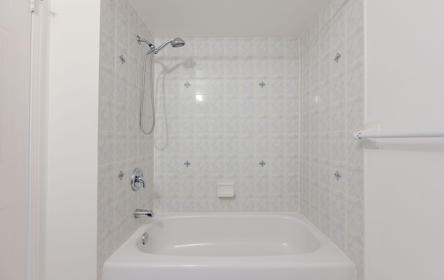



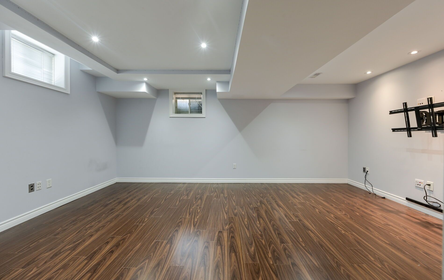
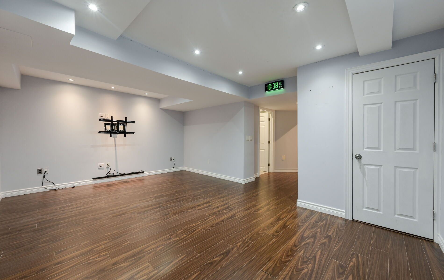

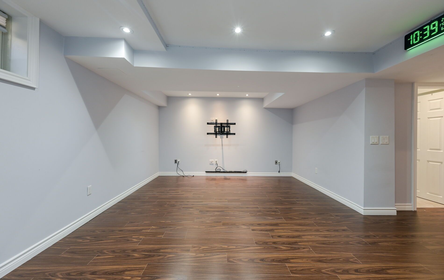


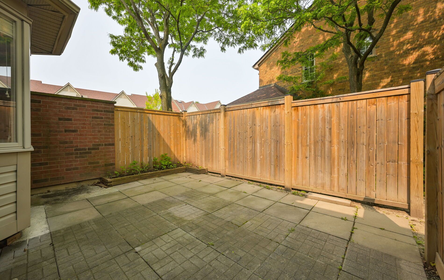
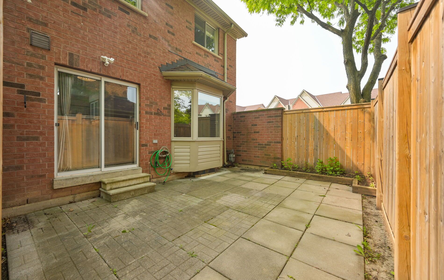
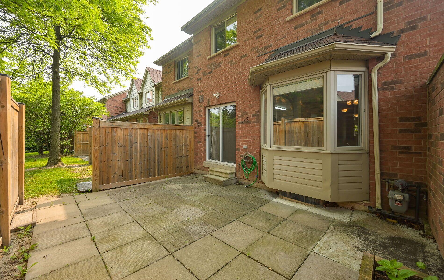

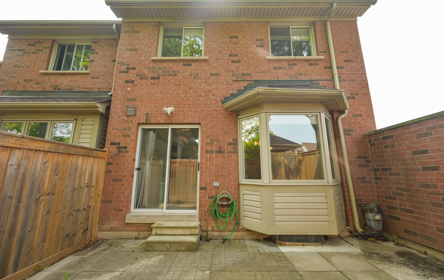
 Properties with this icon are courtesy of
TRREB.
Properties with this icon are courtesy of
TRREB.![]()
Welcome to this beautifully upgraded corner-unit townhome located in one of Central Erin Mills most coveted neighborhoods. Ideally situated within the highly ranked John Fraser and St. Aloysius Gonzaga school district, this home is just minutes from Erin Mills Town Centre, the Village of Streetsville, top-tier dining and entertainment, scenic parks, Credit Valley Hospital both GO Transit & public transportation. From the inviting wrap-around front porch to the sunlit, open-concept layout inside, every detail is designed for modern living. Hardwood floors, oversized windows and tasteful finishes carry throughout, while the fully renovated kitchen steals the show with granite countertops, a sleek backsplash & plenty of prep space perfect for everyday meals or entertaining guests. Walk out from the kitchen to a fully fenced, private backyard, ideal for summer barbecues, your morning coffee or simply relaxing after a long day. Upstairs, the primary suite offers a peaceful retreat with ample closet space and a private**4-piece ensuite, while two additional bedrooms provide flexibility for family, guests, or a home office. The finished basement is a true bonus with an open layout and space for movie nights, extra office space or a gym!
- HoldoverDays: 30
- 建筑样式: 2-Storey
- 房屋种类: Residential Condo & Other
- 房屋子类: Condo Townhouse
- GarageType: Attached
- 路线: Glen Erin to Britannia
- 停车位特点: Private
- ParkingSpaces: 1
- 停车位总数: 2
- WashroomsType1: 1
- WashroomsType1Level: Main
- WashroomsType2: 1
- WashroomsType2Level: Second
- WashroomsType3: 1
- WashroomsType3Level: Second
- WashroomsType4: 1
- WashroomsType4Level: Basement
- BedroomsAboveGrade: 3
- 内部特点: Auto Garage Door Remote, Built-In Oven, Water Heater
- 地下室: Finished
- Cooling: Central Air
- HeatSource: Gas
- HeatType: Forced Air
- LaundryLevel: Lower Level
- ConstructionMaterials: Brick
- 屋顶: Asphalt Shingle
- 基建详情: Brick
- 地块号: 196200042
- PropertyFeatures: Hospital, Library, Park, Place Of Worship, Public Transit, Rec./Commun.Centre
| 学校名称 | 类型 | Grades | Catchment | 距离 |
|---|---|---|---|---|
| {{ item.school_type }} | {{ item.school_grades }} | {{ item.is_catchment? 'In Catchment': '' }} | {{ item.distance }} |

