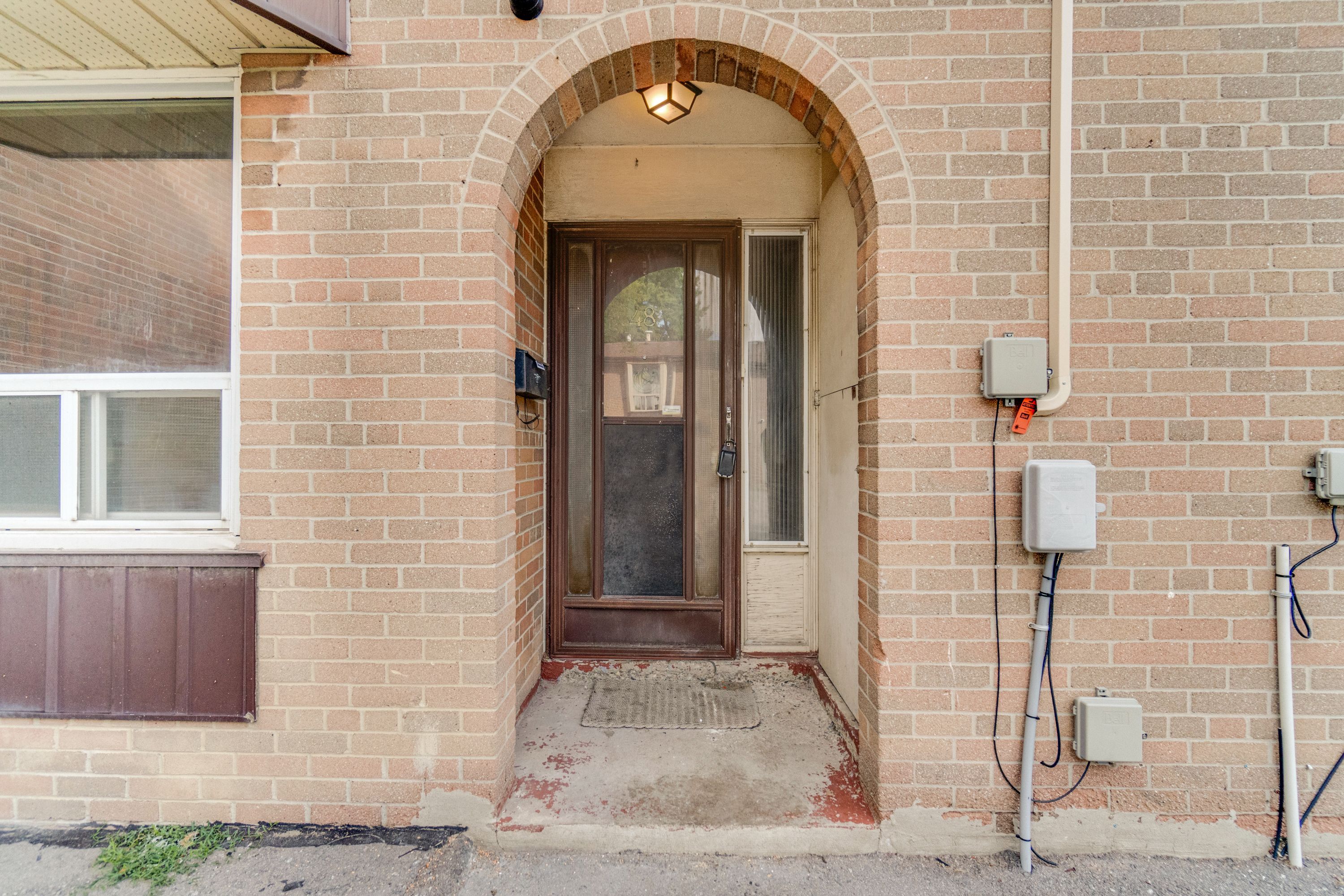$439,000
246 John Garland Boulevard 48, Toronto W10, ON M9V 1N8
West Humber-Clairville, Toronto,
4
|
2
|
1
|
1,199 平方英尺
|
 Properties with this icon are courtesy of
TRREB.
Properties with this icon are courtesy of
TRREB.![]()
***POWER OF SALE***!!!! Opportunity Awaits! This spacious 3+1 bedroom townhouse with a finished basement is perfectly situated within walking distance to Humber College, the new LRT, schools, hospital, and shopping. An ideal choice for first-time buyers and savvy investors alike, this home offers unbeatable convenience and a prime location. With excellent upside potential, dont miss your chance to own this rare gem!
房屋信息
MLS®:
W12367114
上盘公司
ROYAL LEPAGE PLATINUM REALTY
卧室
4
洗手间
2
地下室
1
室内面积
1000-1199 平方英尺
风格
2-Storey
最后更新
2025-08-27
物业属性
联排屋
挂盘价格
$439,000
单位价格
$366/平方英尺
物业费
$599.62
地税额度
$894/年
房间信息
更多信息
外部装修
砖
车位总数
1
详细描述
- HoldoverDays: 90
- 建筑样式: 2-Storey
- 房屋种类: Residential Condo & Other
- 房屋子类: Condo Townhouse
- GarageType: None
- 路线: Martingrove/Finch
- 纳税年度: 2024
- 停车位特点: Reserved/Assigned
- ParkingSpaces: 1
- 停车位总数: 1
位置和一般信息
税收和 HOA 信息
停车
内部和外部特点
- WashroomsType1: 1
- WashroomsType1Level: Second
- WashroomsType2: 1
- WashroomsType2Level: Basement
- BedroomsAboveGrade: 3
- BedroomsBelowGrade: 1
- 内部特点: Water Heater
- 地下室: Full, Finished
- Cooling: Central Air
- HeatSource: Gas
- HeatType: Forced Air
- ConstructionMaterials: Brick
洗手间信息
卧室信息
内部特点
外部特点
房屋
- 地块号: 110250048
公共服务
地产及评估
地块信息
Others
销售历史
地图与附近设施
地图
附近概况
公共交通 ({{ nearByFacilities.transits? nearByFacilities.transits.length:0 }})
购物中心 ({{ nearByFacilities.supermarkets? nearByFacilities.supermarkets.length:0 }})
医疗设施 ({{ nearByFacilities.hospitals? nearByFacilities.hospitals.length:0 }})
其他 ({{ nearByFacilities.pois? nearByFacilities.pois.length:0 }})
附近学区
| 学校名称 | 类型 | Grades | Catchment | 距离 |
|---|---|---|---|---|
| {{ item.school_type }} | {{ item.school_grades }} | {{ item.is_catchment? 'In Catchment': '' }} | {{ item.distance }} |
市场分析
贷款计算器
城市概况


