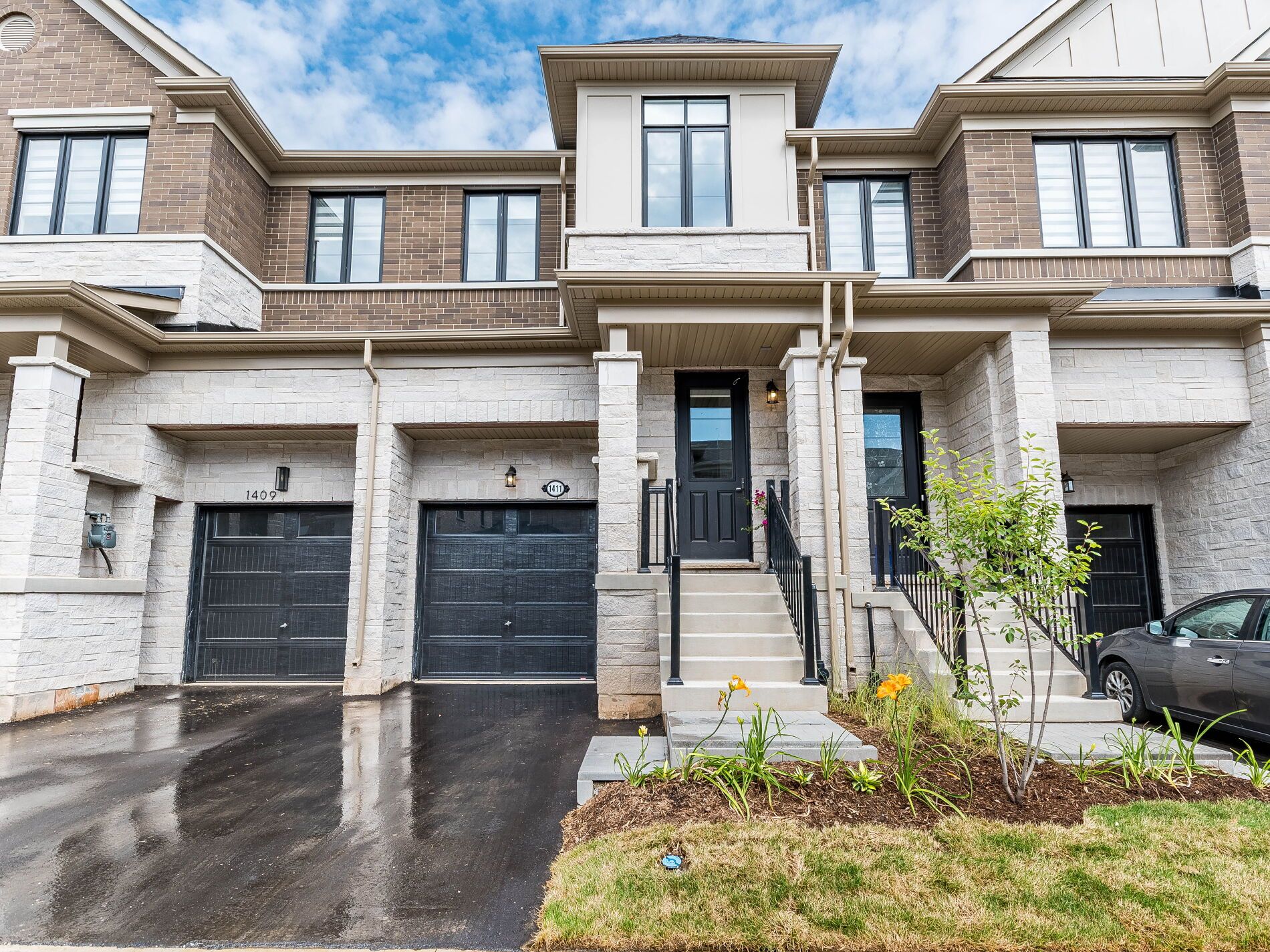$949,888
1411 Oakmont Common, Burlington, ON L7P 0V8
Tyandaga, Burlington,
 Properties with this icon are courtesy of
TRREB.
Properties with this icon are courtesy of
TRREB.![]()
Brand-New Luxury Townhome in Prestigious Tyandaga Heights! This stunning 3-bedroom, 3-bathroom home offers modern design, high-end finishes, prime Burlington location and lush green lawns to boot. The open-concept main floor features 9-ft smooth ceilings, white oak large plank flooring, and a stained oak staircase with elegant iron pickets. The gourmet kitchen is chefs dream with 24" full-depth fridge cabinets, granite counters, upgraded cupboards, and a stainless-steel appliances. Adjacent to the great room, you'll find a custom built-in office workspace perfect for working from home or managing daily life in style. On the way upstairs, the oak staircase brings the home together introducing the primary suite that boasts a spa inspired ensuite with a soaker tub, glass shower, and walk-in closet. Two additional spacious bedrooms with walk-in closets, a 4-piece bath, and a convenient upper level laundry room complete this level. Additional upgrades include energy-efficient Panergy Panels (15% Less Energy Cost!), 12x24 upgraded foyer tiles, and modern bathroom fixtures. Oversized closets, extra large windows and so much more. This home was meticulously pieced together with an end user in mind, not an investor like others in the neighbourhood. Located just minutes from GO Transit, QEW, Hwy 407, top-rated schools, shopping, parks, recreational facilities, community center's, biking & hiking trails, and Tyandaga golf course. (community park coming soon!). Unfinished basement offers abundant storage or future living space. Move-in ready, enjoy the best of Burlington living!
- HoldoverDays: 90
- 建筑样式: 2-Storey
- 房屋种类: Residential Freehold
- 房屋子类: Att/Row/Townhouse
- DirectionFaces: South
- GarageType: Built-In
- 路线: As Per Google Map
- 纳税年度: 2025
- ParkingSpaces: 1
- 停车位总数: 2
- WashroomsType1: 1
- WashroomsType1Level: Upper
- WashroomsType2: 1
- WashroomsType2Level: Main
- WashroomsType3: 1
- WashroomsType3Level: Main
- BedroomsAboveGrade: 3
- 内部特点: Water Heater
- 地下室: Full
- Cooling: Central Air
- HeatSource: Gas
- HeatType: Forced Air
- ConstructionMaterials: Concrete
- 屋顶: Shingles
- 泳池特点: None
- 下水道: Sewer
- 基建详情: Concrete
- 地块号: 071290761
- LotSizeUnits: Feet
- LotDepth: 98.61
- LotWidth: 18.08
| 学校名称 | 类型 | Grades | Catchment | 距离 |
|---|---|---|---|---|
| {{ item.school_type }} | {{ item.school_grades }} | {{ item.is_catchment? 'In Catchment': '' }} | {{ item.distance }} |


