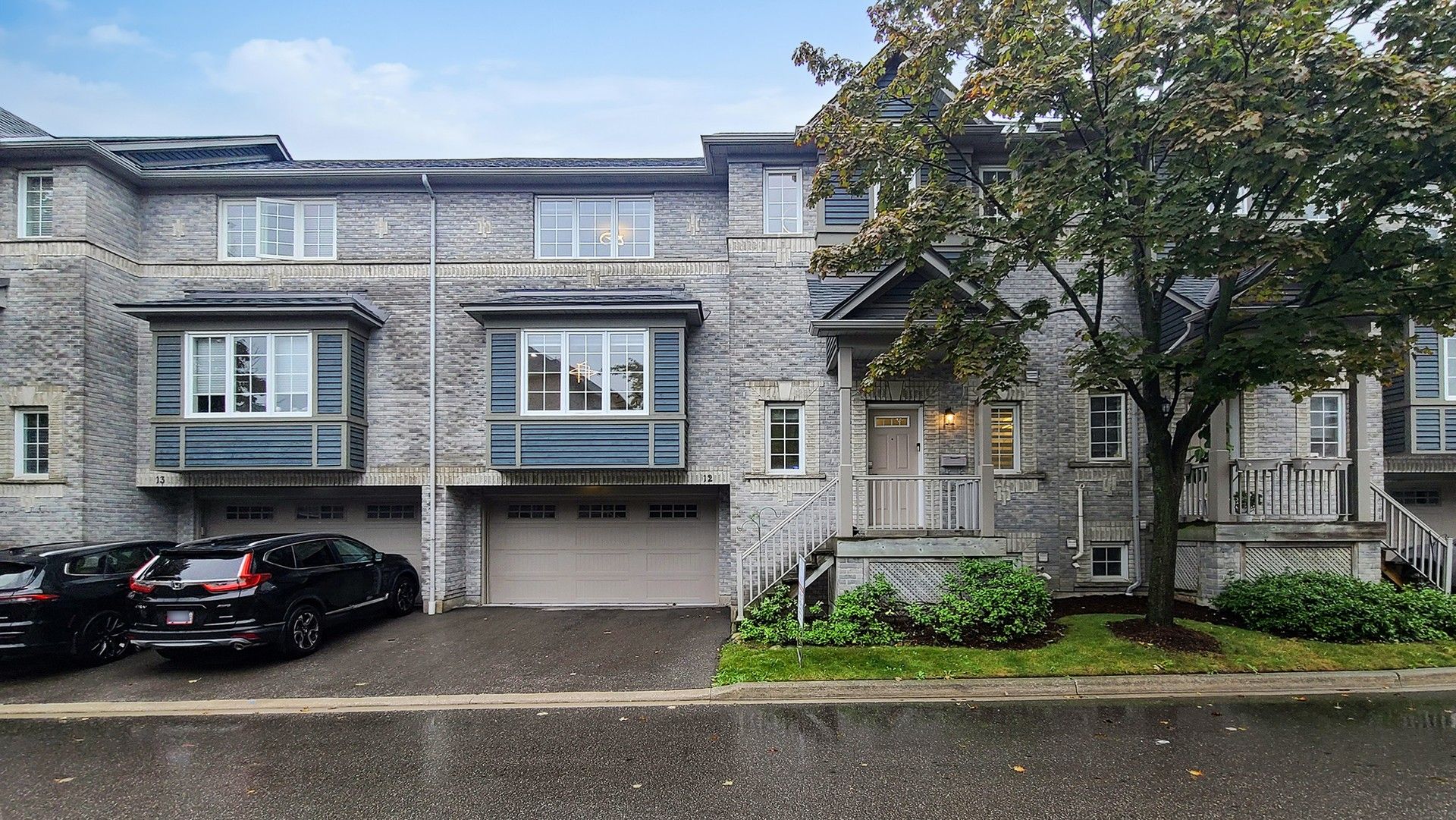$1,150,000
5535 GLEN ERIN Drive 12, Mississauga, ON L5M 6H1
Central Erin Mills, Mississauga,
 Properties with this icon are courtesy of
TRREB.
Properties with this icon are courtesy of
TRREB.![]()
Rarely Offered, Spacious 3 Bedrooms, 2.5 Bathroom Home With Almost 2000 Sq Feet Of Above Grade Living Space. Massive Kitchen With Plenty Of Storage And Counter Space. Newer Engineer Hardwood Floors And Meticulously Maintained. This Home Sparkles! Designer Decor, So Many Extras Including A Private Backyard That Looks Over A Park, 2 Separate Walkouts, Modern Kitchen, Gas Stove And A Gas Line for BBQ! Super Convenient Built In 2-Car Garage With A Total Of 4 Car Parking. Close To Top Listed Schools, Shopping And Transit! No Disappointment Here. Shows Excellent
- HoldoverDays: 90
- 建筑样式: Multi-Level
- 房屋种类: Residential Condo & Other
- 房屋子类: Condo Townhouse
- GarageType: Attached
- 路线: THOMAS AND GLEN ERIN
- 纳税年度: 2025
- 停车位特点: Private
- ParkingSpaces: 2
- 停车位总数: 4
- WashroomsType1: 1
- WashroomsType1Level: Second
- WashroomsType2: 1
- WashroomsType2Level: Second
- WashroomsType3: 1
- WashroomsType3Level: Main
- BedroomsAboveGrade: 3
- BedroomsBelowGrade: 1
- 内部特点: Separate Heating Controls, Separate Hydro Meter
- 地下室: Finished with Walk-Out, Separate Entrance
- Cooling: Central Air
- HeatSource: Gas
- HeatType: Forced Air
- ConstructionMaterials: Brick, Concrete
- 外部特点: Porch
- 屋顶: Asphalt Shingle
- PropertyFeatures: Fenced Yard, Hospital, Park, Public Transit, School, Wooded/Treed
| 学校名称 | 类型 | Grades | Catchment | 距离 |
|---|---|---|---|---|
| {{ item.school_type }} | {{ item.school_grades }} | {{ item.is_catchment? 'In Catchment': '' }} | {{ item.distance }} |


