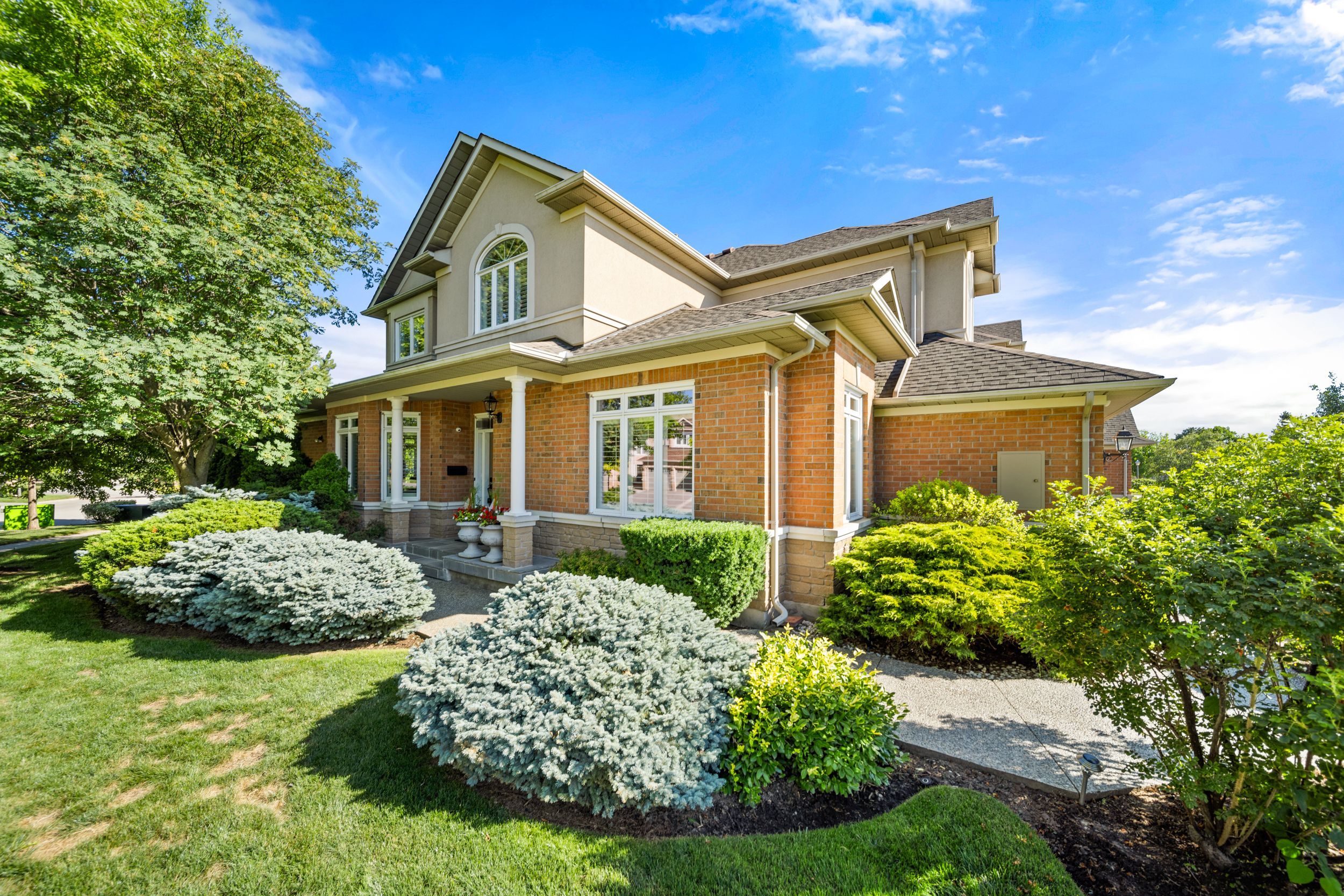$1,599,900
4165 Stonebridge Crescent, Burlington, ON L7M 4N2
Rose, Burlington,
 Properties with this icon are courtesy of
TRREB.
Properties with this icon are courtesy of
TRREB.![]()
Premier End Unit Townhome in Prestigious Millcroft Golf Community. Welcome to Stonebridge Estates an exclusive enclave in the heart of Millcroft. This rarely offered end unit townhome offers over 2,500 sq ft of beautifully designed living space and is perfect for those seeking a low maintenance lifestyle without compromising on space or quality. Inside, you'll find a classic centre hall layout featuring a chefs kitchen with extended cabinetry, granite countertops, built-in appliances, a breakfast bar, and a sunny dinette with walkout to a private patio. The inviting living room showcases a gas fireplace and large windows that fill the space with natural light. A bonus main level den/family room offers the perfect retreat for reading, hobbies, or quiet relaxation. Ideal for hosting, the formal dining room is spacious enough for large family gatherings. A convenient main floor laundry room and powder room complete the main level. Upstairs, discover three generous bedrooms, including a luxurious primary suite with an oversized walk-in closet (complete with organizers) and a spa-like 5-piece ensuite featuring double sinks, a soaker tub, and separate shower. Notable upgrades and features include: Hardwood and ceramic flooring, California shutters throughout, Crown moulding & pot lights, Granite surfaces, Updated light fixtures, Double garage & double driveway, Reverse osmosis water system, Stone front porch (2020), Security system, Upgraded garage doors (2017), Aggregated/concrete walkways . . . and the list goes on. Enjoy peace of mind with exterior maintenance included in the condo fee: snow removal, lawn care, sprinklers, windows, roof, and more. Set in a quiet, beautifully landscaped community, this home is just minutes to parks, Millcroft Golf Course, top-rated schools, Tansley Rec Centre, shopping, restaurants, and highway access. A rare opportunity to own in one of Burlingtons most sought-after neighbourhoods -- a lifestyle in a peaceful, serene setting!
- HoldoverDays: 90
- 建筑样式: 2-Storey
- 房屋种类: Residential Condo & Other
- 房屋子类: Condo Townhouse
- GarageType: Attached
- 路线: Millcroft Park Dr to Turnberry Rd to Stonbridge Cres
- 纳税年度: 2025
- 停车位特点: Private
- ParkingSpaces: 2
- 停车位总数: 4
- WashroomsType1: 1
- WashroomsType1Level: Main
- WashroomsType2: 1
- WashroomsType2Level: Second
- WashroomsType3: 1
- WashroomsType3Level: Second
- BedroomsAboveGrade: 3
- 壁炉总数: 1
- 内部特点: Auto Garage Door Remote
- 地下室: Full, Partially Finished
- Cooling: Central Air
- HeatSource: Gas
- HeatType: Forced Air
- LaundryLevel: Main Level
- ConstructionMaterials: Brick, Stone
- 外部特点: Lawn Sprinkler System, Patio
- 屋顶: Asphalt Shingle
- 基建详情: Poured Concrete
- 地块号: 256350013
- PropertyFeatures: Golf, Park
| 学校名称 | 类型 | Grades | Catchment | 距离 |
|---|---|---|---|---|
| {{ item.school_type }} | {{ item.school_grades }} | {{ item.is_catchment? 'In Catchment': '' }} | {{ item.distance }} |


