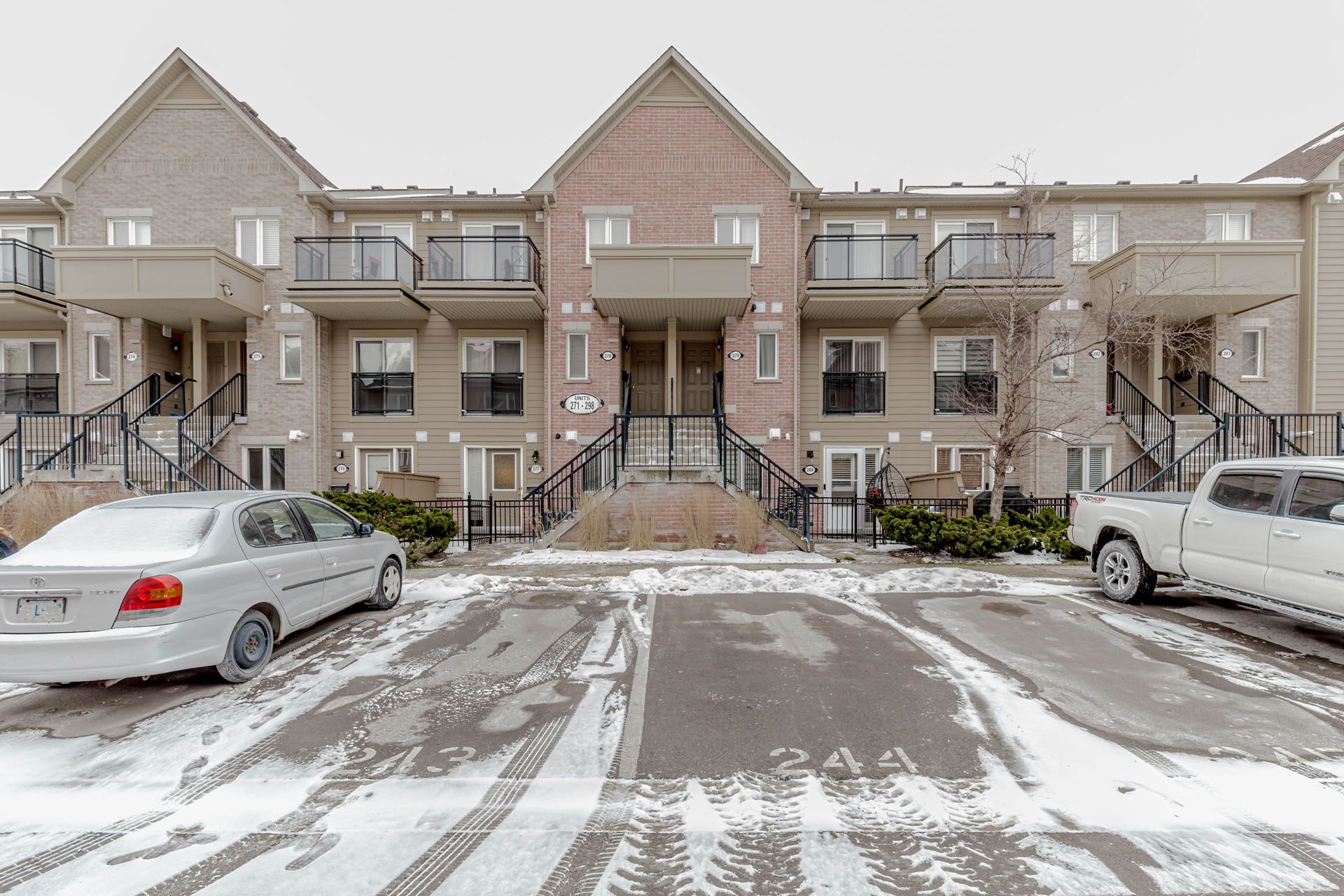$565,000
4975 Southampton Drive #279, Mississauga, ON L5M 8C5
Churchill Meadows, Mississauga,
2
|
2
|
1
|
999 平方英尺
|
建筑年份: 11-15
|
 Properties with this icon are courtesy of
TRREB.
Properties with this icon are courtesy of
TRREB.![]()
Freshly painted stacked 2-bedroom, 2-bathroom townhouse in desirable Churchill Meadows, close to Ridgeway Plaza. Upgraded bathrooms with quartz countertops. Fantastic open-concept layout with an upgraded and modern kitchen featuring granite countertops, stone backsplash, and laminate flooring with new baseboards. Oak stairs, modern vanity accessories, and pot lights throughout. Balcony off the primary bedroom. Close to 403 Shopping, community Centre.
房屋信息
MLS®:
W12493496
上盘公司
ROYAL LEPAGE CERTIFIED REALTY
卧室
2
洗手间
2
地下室
1
室内面积
900-999 平方英尺
风格
Stacked Townhouse
最后更新
2025-10-30
物业属性
联排屋
挂盘价格
$565,000
单位价格
$566/平方英尺
物业费
$360.53
地税额度
$3,048/年
建造年份
11-15
房间信息
更多信息
外部装修
砖, 乙烯化合物墙板
车位总数
1
详细描述
- HoldoverDays: 120
- 建筑样式: Stacked Townhouse
- 房屋种类: Residential Condo & Other
- 房屋子类: Condo Townhouse
- GarageType: None
- 路线: Winston Churchill /Eglinton
- 纳税年度: 2024
- 停车位特点: Private
- ParkingSpaces: 1
- 停车位总数: 1
位置和一般信息
税收和 HOA 信息
停车
内部和外部特点
- WashroomsType1: 1
- WashroomsType1Level: Main
- WashroomsType2: 1
- WashroomsType2Level: Second
- BedroomsAboveGrade: 2
- 内部特点: Other
- 地下室: None
- Cooling: Central Air
- HeatSource: Gas
- HeatType: Forced Air
- ConstructionMaterials: Brick, Vinyl Siding
洗手间信息
卧室信息
内部特点
外部特点
房屋
- PropertyFeatures: Hospital, Library, Park, Public Transit, Rec./Commun.Centre, School
公共服务
地产及评估
地块信息
Others
销售历史
地图与附近设施
地图
附近概况
公共交通 ({{ nearByFacilities.transits? nearByFacilities.transits.length:0 }})
购物中心 ({{ nearByFacilities.supermarkets? nearByFacilities.supermarkets.length:0 }})
医疗设施 ({{ nearByFacilities.hospitals? nearByFacilities.hospitals.length:0 }})
其他 ({{ nearByFacilities.pois? nearByFacilities.pois.length:0 }})
附近学区
| 学校名称 | 类型 | Grades | Catchment | 距离 |
|---|---|---|---|---|
| {{ item.school_type }} | {{ item.school_grades }} | {{ item.is_catchment? 'In Catchment': '' }} | {{ item.distance }} |
市场分析
贷款计算器
城市概况


