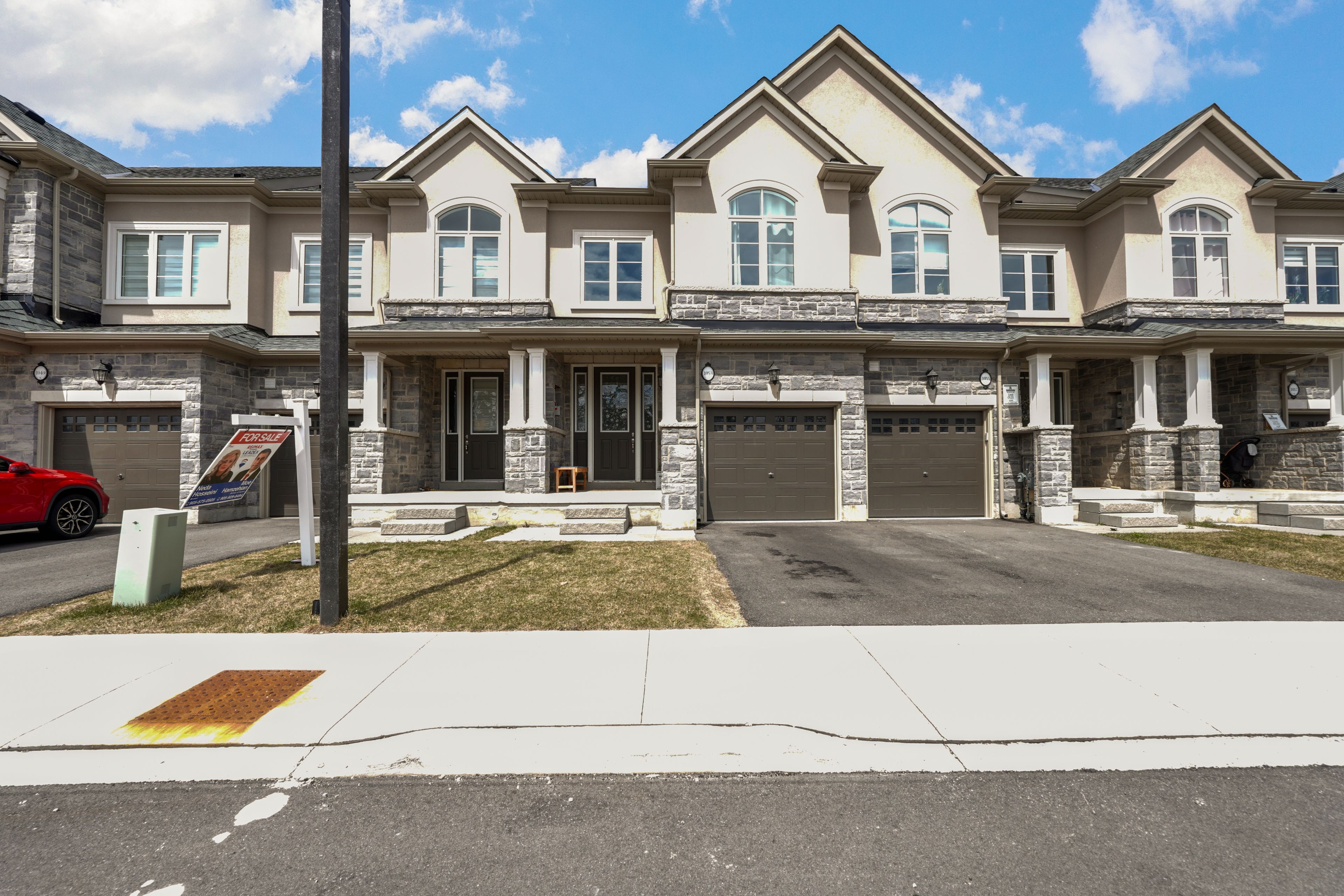$799,999
1053 Garner Road, Hamilton, ON L9G 3K9
Ancaster, Hamilton,







































 Properties with this icon are courtesy of
TRREB.
Properties with this icon are courtesy of
TRREB.![]()
A breathtaking, newly constructed 2023 built executive freehold townhouse, ideally situated in the prestigious heart of Ancaster's desirable Meadowlands, offering 2,032 sq. ft. of Diligently crafted living space. The home features 3.5 baths, 9-ft ceilings and wood stairs with wrought iron spindles lead to the upper floors where you'll find 3 spacious bedrooms. The main living area is enriched with elegant hardwood flooring, smart dimmer pot lighting, and a refined separate dining space. Carefully designed with high-end finishes throughout, complemented by an open-concept layout that radiate sophistication. The modern design kitchen includes SS appliances, quartz countertops, backsplash, and an island with a breakfast bar overlooking the dining area and sunlit living room. Wooden Deck, and walk-out to the yard. A Powder room with upgraded mate blue vanity and fully automatic garage access complete the main level. The primary suite features a spacious walk-in closet and a lavish 5-piece ensuite, complete with a freestanding tub and dual sinks. The second bedroom includes a sleek 3-piece bathroom with a generously sized window that fills the space with natural light. The third bedroom, a studio-style retreat on the top level, boasts its own private 3-piece ensuite, a spacious walk-in closet, access to a balcony, and expansive windows that invite in plenty of natural light. The home includes a beautifully designed family room that offers flexibility to serve as a home office or be easily converted into a fourth bedroom. The 700sqft basement remains unfinished, featuring a 3-piece rough-in and additional windows to allow for plenty of natural light. House is still under Tarion New Home Warranty and comes with 200 AMP electrical panel(worth 6K$) which supports EV charging. Enjoy the convenience of upper-level laundry and a prime location just moments away from Tiffany Hills, scenic parks, top-rated schools, shopping centers, minutes from Highway 403 and many more!
- HoldoverDays: 60
- 建筑样式: 3-Storey
- 房屋种类: Residential Freehold
- 房屋子类: Att/Row/Townhouse
- DirectionFaces: North
- GarageType: Attached
- 路线: Garner Rd E/Raymond Rd
- 纳税年度: 2024
- 停车位特点: Available
- ParkingSpaces: 1
- 停车位总数: 2
- WashroomsType1: 1
- WashroomsType1Level: Second
- WashroomsType2: 2
- WashroomsType2Level: Second
- WashroomsType3: 1
- WashroomsType3Level: Main
- BedroomsAboveGrade: 3
- 内部特点: Auto Garage Door Remote, Water Purifier, Water Softener, Water Treatment
- 地下室: Unfinished
- Cooling: Central Air
- HeatSource: Electric
- HeatType: Forced Air
- ConstructionMaterials: Brick, Vinyl Siding
- 外部特点: Deck
- 屋顶: Shingles
- 下水道: Sewer
- 基建详情: Concrete
- LotSizeUnits: Feet
- LotDepth: 104.53
- LotWidth: 20
- PropertyFeatures: Hospital, Park, Public Transit, School
| 学校名称 | 类型 | Grades | Catchment | 距离 |
|---|---|---|---|---|
| {{ item.school_type }} | {{ item.school_grades }} | {{ item.is_catchment? 'In Catchment': '' }} | {{ item.distance }} |








































