$4,000
$50050 Aberdeen Lane, Niagara-on-the-Lake, ON L0S 1S0
101 - Town, Niagara-on-the-Lake,
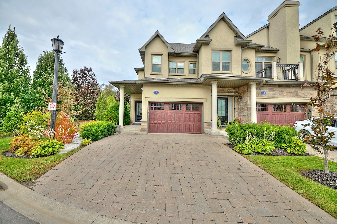
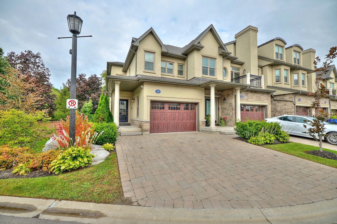
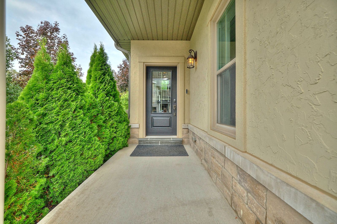
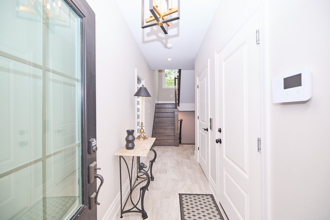
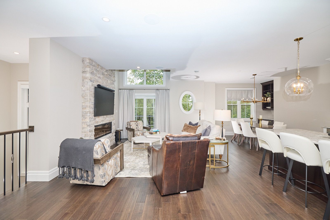
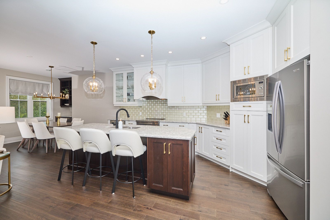

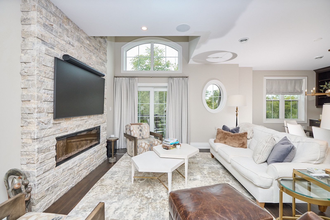
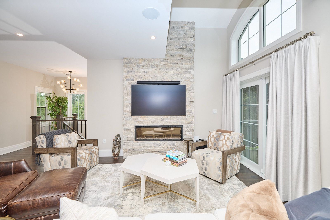
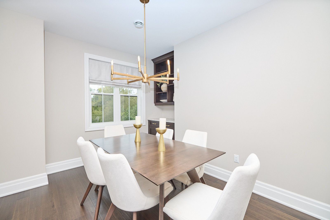
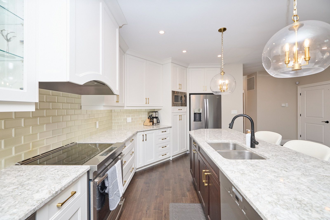
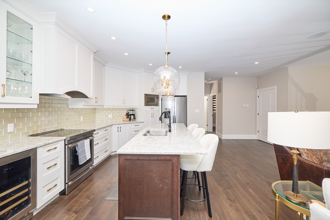
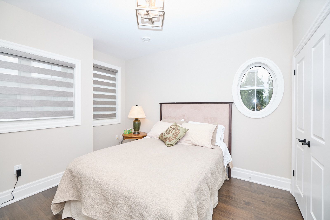
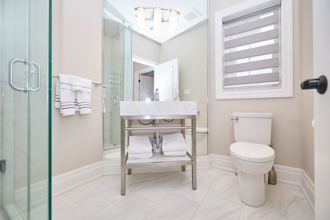
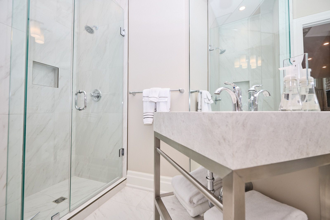

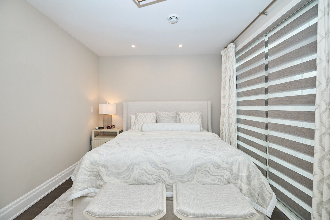
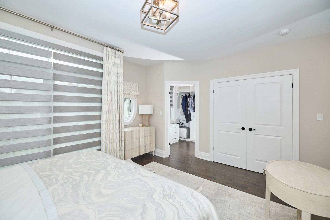
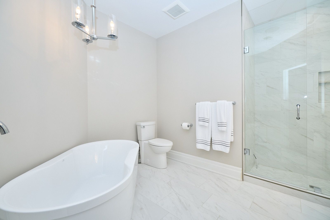
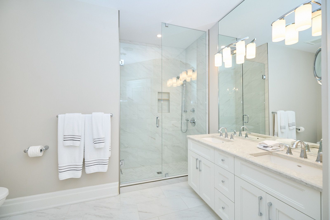
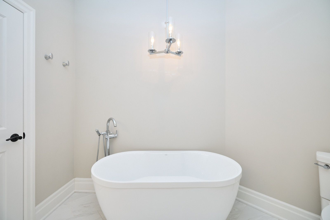
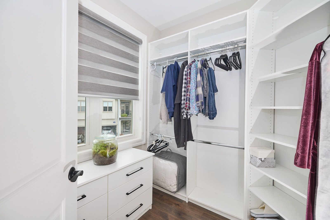
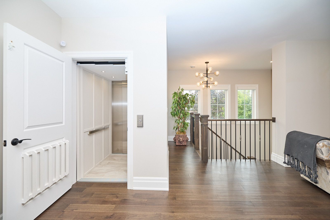
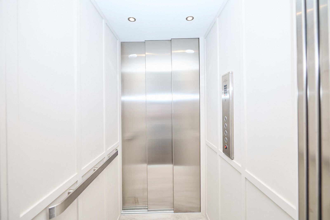
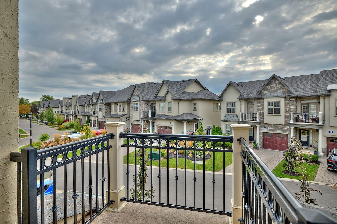
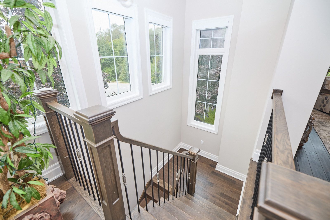
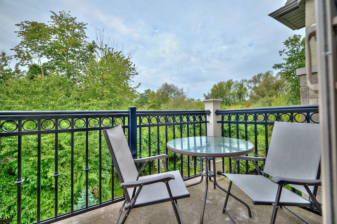
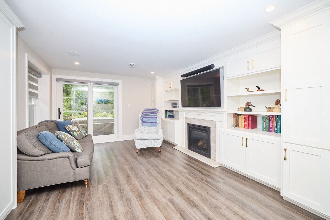
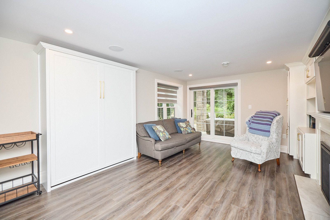
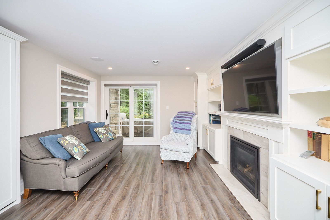
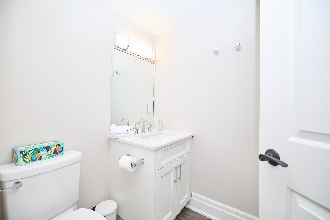
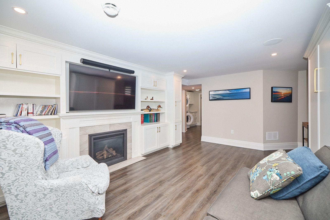
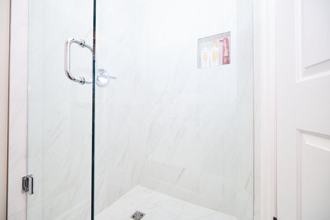
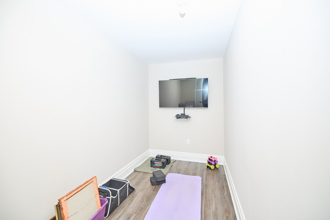
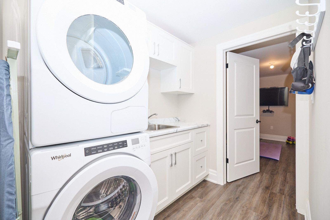
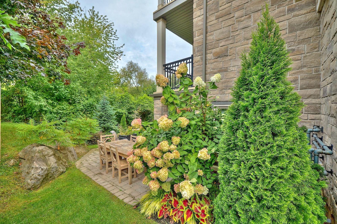
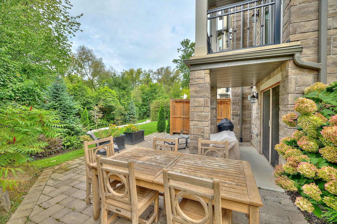
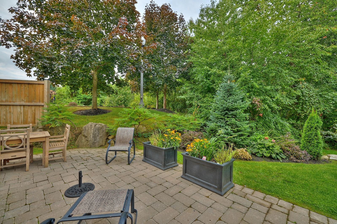
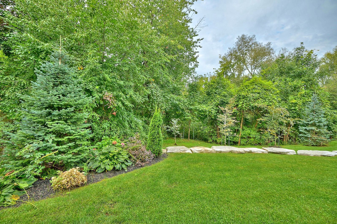
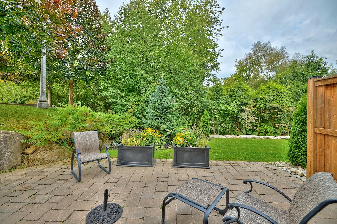
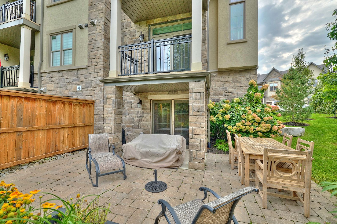
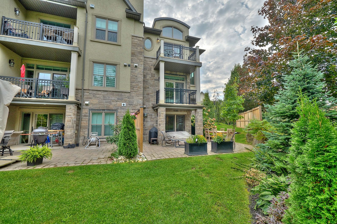
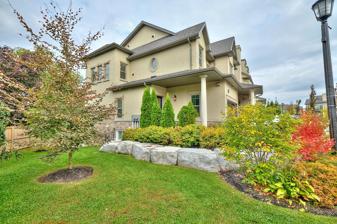
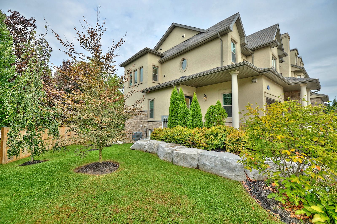
 Properties with this icon are courtesy of
TRREB.
Properties with this icon are courtesy of
TRREB.![]()
This gorgeous 2 bedroom, 3 bath luxury end-unit townhouse features exquisite high-end finishes, TWO balconies, a fully finished basement with a walk-out to the patio with exclusive access to the tranquil Two Mile Creek Conservation Area, attached 1.5 car garage with parking for two more cars and much much more. Gorgeous kitchen boasts abundant upgraded cabinetry and fixtures, a wine fridge, quartz counters as well as SS appliances. The open concept living area features custom curtains and blinds including motorized hunter Douglas blinds and balcony access through large sliding doors, overlooking the beautiful ravine. The living room is spacious and bright with a sophisticated electric fireplace feature wall with stack stone surround. Master bedroom offers a balcony, two closets with built-in cabinetry by Closets by Design, and a 5+ piece ensuite bathroom with double sink, quartz countertops, upgraded faucets, stand alone soaker tub and glass shower. This home has a completely finished basement with a 3 piece bathroom, laminate flooring, a dedicated exercise room, a murphy bed, a second fireplace with bookcases and cabinets and a walkout to a beautifully manicured outdoor patio area. Other features in this incredible home include pot lights, built-in sound, light and security system, 3 outside cameras and a dedicated personal hub - Google WiFi mesh Network. A personal elevator will even transport you from floor to floor! All in a highly coveted community in Old Town Niagara-on-the-Lake, within walking distance to a library, a community centre, walking trails, world-class wineries, fine-dining restaurants, boutique shopping and the Shaw Festival Theatre.
- HoldoverDays: 60
- 建筑样式: 2-Storey
- 房屋种类: Residential Condo & Other
- 房屋子类: Condo Townhouse
- GarageType: Attached
- 路线: MISSISSAUGA RD
- 停车位特点: Inside Entry, Private
- ParkingSpaces: 2
- 停车位总数: 3
- WashroomsType1: 1
- WashroomsType1Level: Second
- WashroomsType2: 1
- WashroomsType2Level: Second
- WashroomsType3: 1
- WashroomsType3Level: Basement
- BedroomsAboveGrade: 2
- 壁炉总数: 2
- 内部特点: Air Exchanger, Auto Garage Door Remote, Bar Fridge
- 地下室: Finished, Finished with Walk-Out
- Cooling: Central Air
- HeatSource: Gas
- HeatType: Forced Air
- LaundryLevel: Lower Level
- ConstructionMaterials: Stucco (Plaster)
- 外部特点: Landscaped, Patio, Year Round Living
- 屋顶: Asphalt Shingle
- 基建详情: Poured Concrete
- 地块号: 469400042
- PropertyFeatures: Arts Centre, Cul de Sac/Dead End, Library, Ravine
| 学校名称 | 类型 | Grades | Catchment | 距离 |
|---|---|---|---|---|
| {{ item.school_type }} | {{ item.school_grades }} | {{ item.is_catchment? 'In Catchment': '' }} | {{ item.distance }} |

