$2,800
812 Ashenvale Way, OrleansCumberlandandArea, ON K4A 0R3
1118 - Avalon East, Orleans - Cumberland and Area,
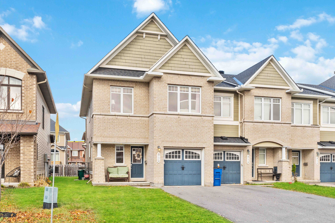
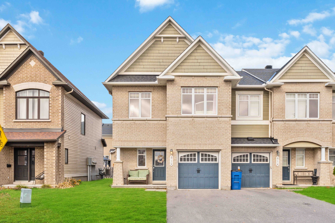
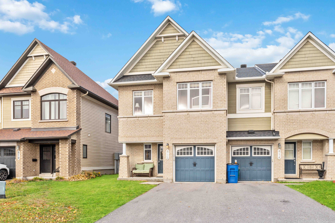
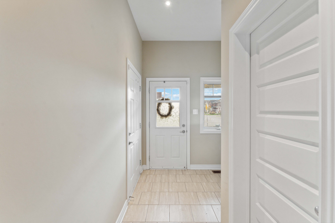

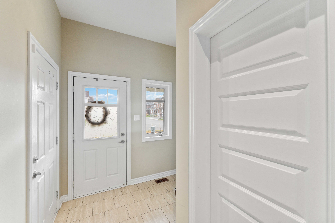
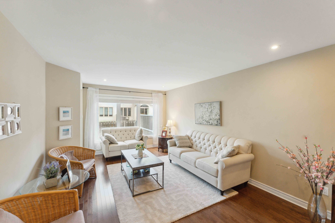
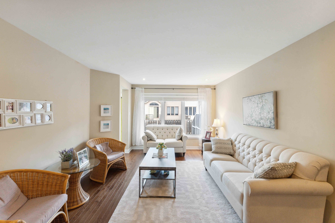
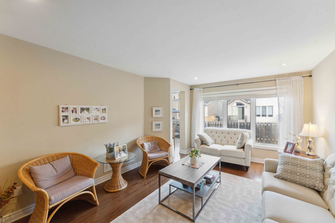
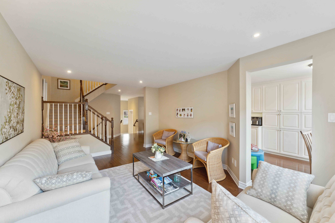
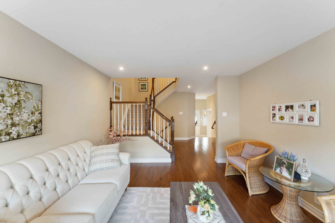
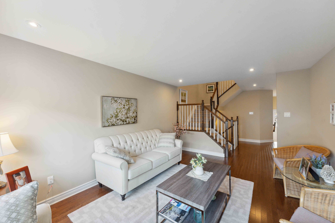
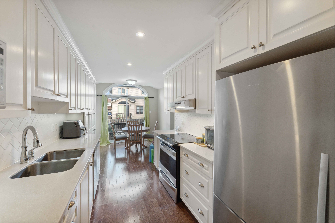
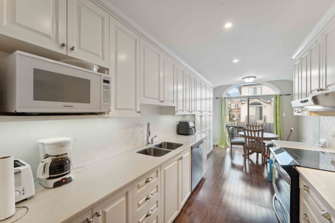

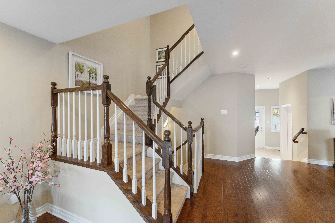
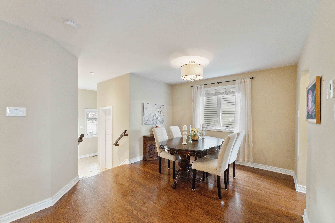
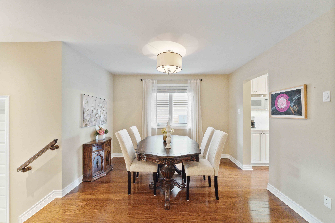
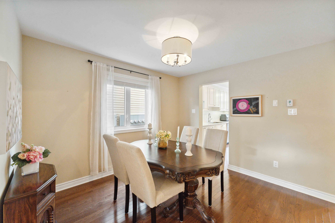
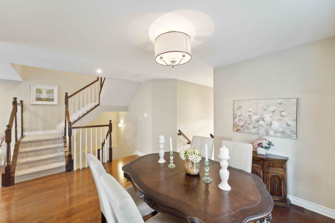
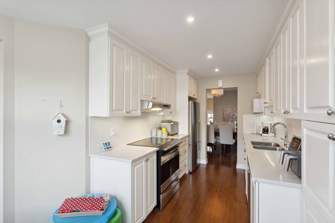
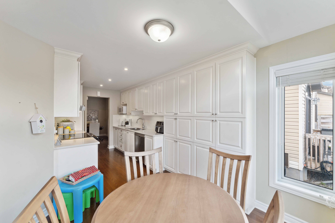
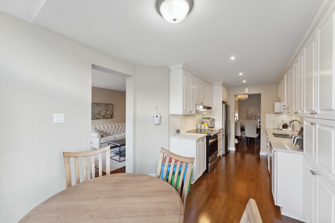
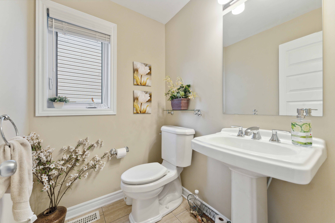
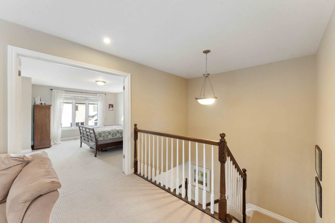

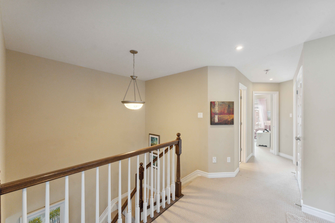

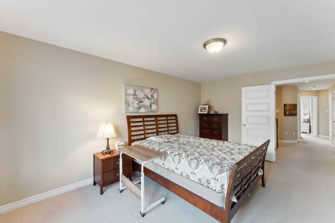
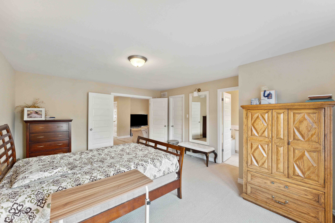
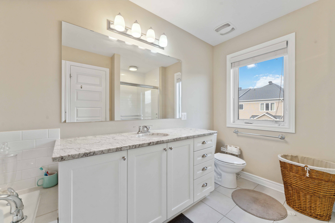
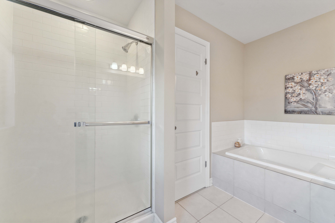
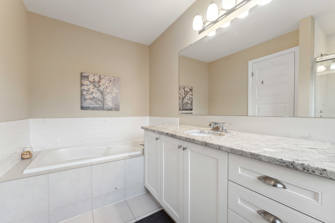
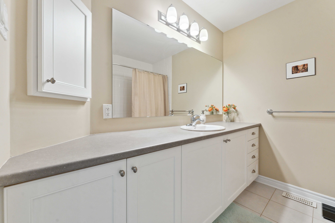
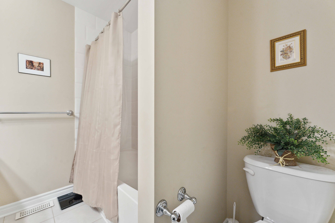
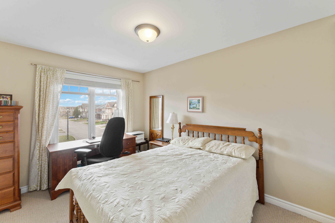
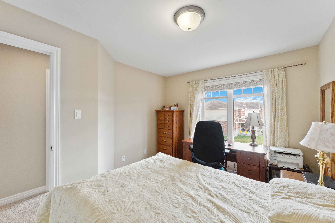
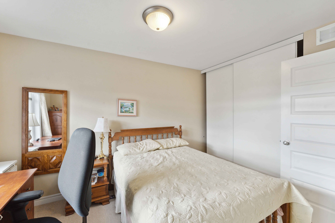
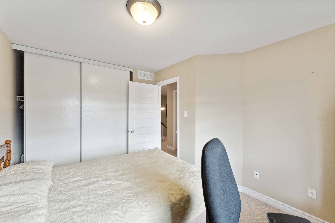
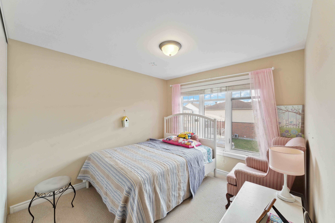
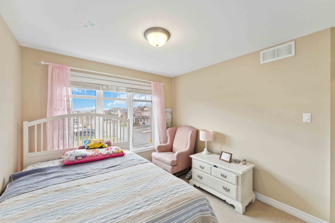

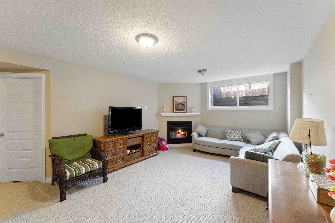

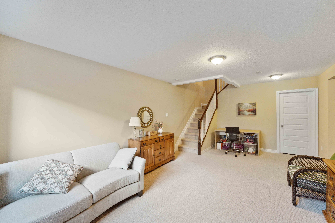
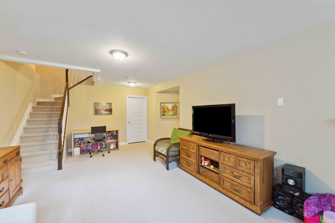
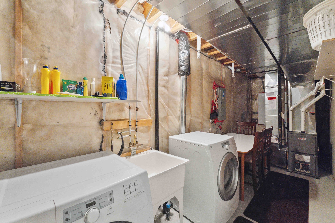
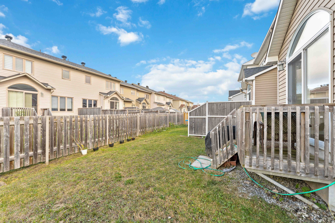
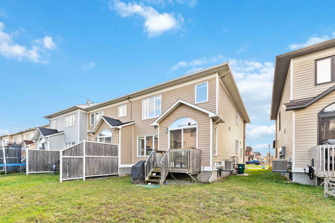
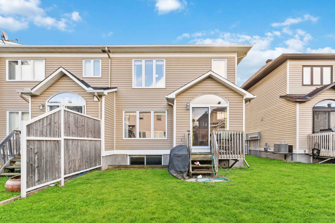
 Properties with this icon are courtesy of
TRREB.
Properties with this icon are courtesy of
TRREB.![]()
Welcome to 812 Ashenvale Way. Don't miss your chance to make this your dream home! Beautifully maintained 2-storey end-unit townhome offering approximately 2,600 sqft of living space including basement. Built by Minto in 2012, this home is situated in the family-friendly Avalon East neighborhood. It offers 3 spacious bedrooms plus a versatile loft, ideal for a home office or study area, 2 full bathrooms and 1 powder room. Open-concept main floor with upgraded hardwood floors in the living and dining rooms. Modern kitchen featuring Quartz Counter, extended cabinetry and stainless steel appliances. Specious primary bedroom with a walk-in closet and an ensuite bathroom equipped with a soaker tub and standalone shower. Fully finished basement boasting a cozy family room with a natural gas fireplace. Attached garage with inside entry, plus driveway parking. Close To All Amenities, shops, grocery stores, restaurants, parks, walking trails, High ranked schools, and recreation centres.
- HoldoverDays: 60
- 建筑样式: 2-Storey
- 房屋种类: Residential Freehold
- 房屋子类: Att/Row/Townhouse
- DirectionFaces: North
- GarageType: Built-In
- 路线: Ashenvale Way & Esprit Dr
- 停车位特点: Available
- ParkingSpaces: 2
- 停车位总数: 3
- WashroomsType1: 1
- WashroomsType1Level: Second
- WashroomsType2: 1
- WashroomsType2Level: Second
- WashroomsType3: 1
- WashroomsType3Level: Main
- BedroomsAboveGrade: 3
- 内部特点: Water Heater
- 地下室: Finished
- Cooling: Central Air
- HeatSource: Gas
- HeatType: Forced Air
- ConstructionMaterials: Brick, Aluminum Siding
- 屋顶: Asphalt Shingle
- 下水道: Sewer
- 基建详情: Poured Concrete
- 地块号: 145642089
- LotSizeUnits: Feet
- LotDepth: 98.43
- LotWidth: 26.64
| 学校名称 | 类型 | Grades | Catchment | 距离 |
|---|---|---|---|---|
| {{ item.school_type }} | {{ item.school_grades }} | {{ item.is_catchment? 'In Catchment': '' }} | {{ item.distance }} |

