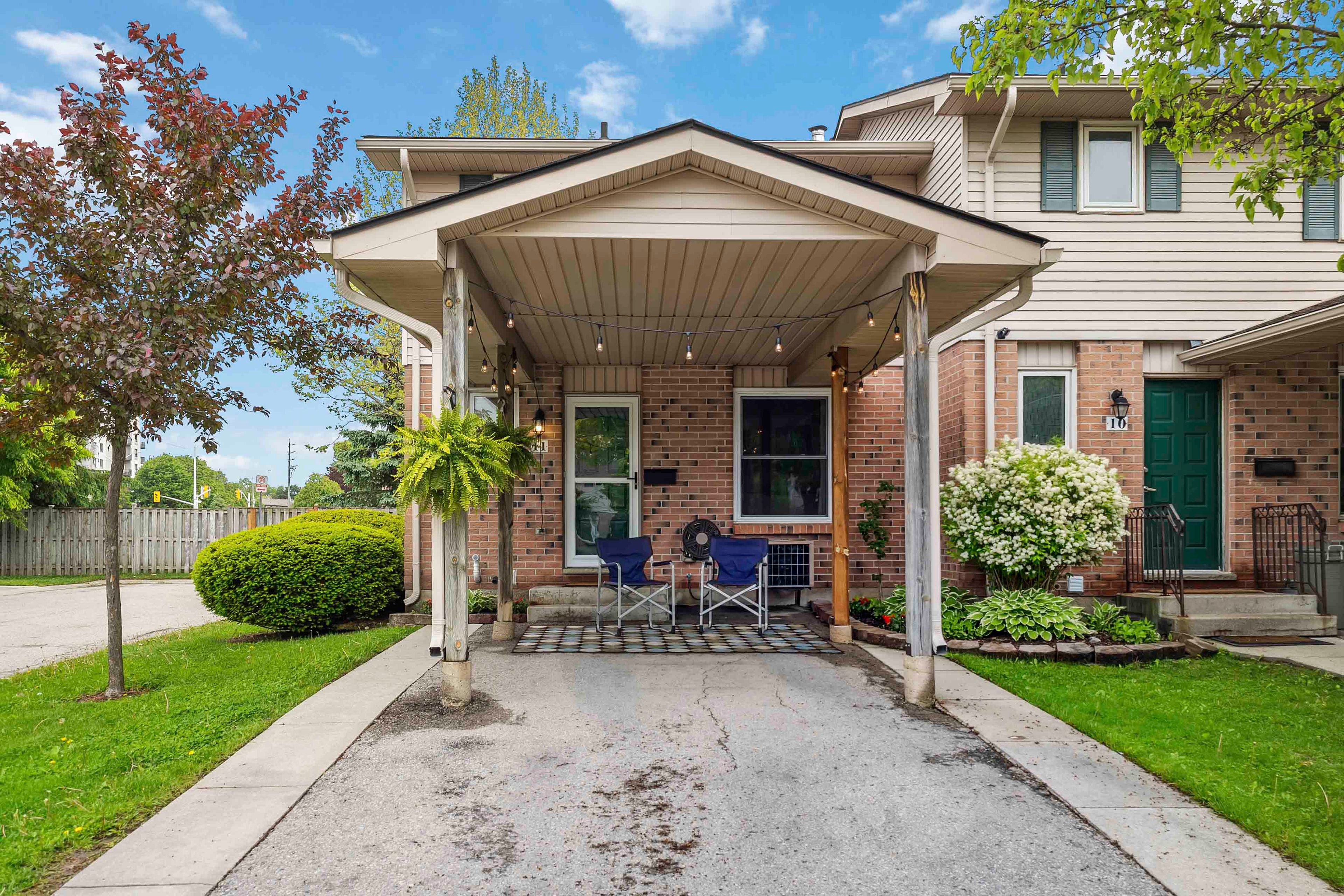$410,000
160 Conway Drive 11, London South, ON N6E 3M5
South X, London South,
 Properties with this icon are courtesy of
TRREB.
Properties with this icon are courtesy of
TRREB.![]()
Welcome to this beautifully maintained 3-bedroom, 1.5-bath end-unit townhome, perfectly situated in a small enclave of condos uniquely arranged as a cul-de-sac. With no rear neighbors, enjoy peace and privacy while being just minutes from three great schools (Ashley Oaks, TVDSB; Sir Arthur Carty, LDCSB; and St. Anthony French Immersion, LDCSB) shopping, and everyday essentials. Step inside to find a warm and inviting living space featuring a cozy wood-burning fireplace, ideal for relaxing evenings. The open concept kitchen/dining area is ideal for hosting family or friends. The finished basement offers extra living space perfect for a family room, home office, or gym. Outside, you'll appreciate the private carport and parking for up to three vehicles, a rare find in condo living. The low condo fees add to the exceptional value of this home. Ideal for first-time buyers, an investment property, families, or anyone seeking a quiet, convenient lifestyle. Don't miss this opportunity to own a move-in ready home in a sought-after location! Some of the many improvements are, Furnace installed (2016), new dishwasher (2018), chimney swept every two years (Nov. 2024), Popcorn ceilings removed -ceilings and walls freshly painted (2023), New front screen door (2025). The owners of this condo receive a hydro rebate of $225 twice a year from the condo corporation.
- HoldoverDays: 90
- 建筑样式: 2-Storey
- 房屋种类: Residential Condo & Other
- 房屋子类: Condo Townhouse
- GarageType: Carport
- 路线: Jalna to Conway
- 纳税年度: 2025
- 停车位特点: Private
- ParkingSpaces: 2
- 停车位总数: 3
- WashroomsType1: 1
- WashroomsType1Level: Second
- WashroomsType2: 1
- WashroomsType2Level: Main
- BedroomsAboveGrade: 3
- 壁炉总数: 1
- 内部特点: Floor Drain, Storage, Upgraded Insulation, Water Heater, Workbench
- 地下室: Finished, Full
- Cooling: Central Air
- HeatSource: Gas
- HeatType: Forced Air
- LaundryLevel: Lower Level
- ConstructionMaterials: Brick, Vinyl Siding
- 外部特点: Landscaped, Patio, Privacy
- 屋顶: Shingles
- 地块号: 089200022
- PropertyFeatures: Cul de Sac/Dead End, Hospital, Park, Public Transit, Rec./Commun.Centre, School
| 学校名称 | 类型 | Grades | Catchment | 距离 |
|---|---|---|---|---|
| {{ item.school_type }} | {{ item.school_grades }} | {{ item.is_catchment? 'In Catchment': '' }} | {{ item.distance }} |


