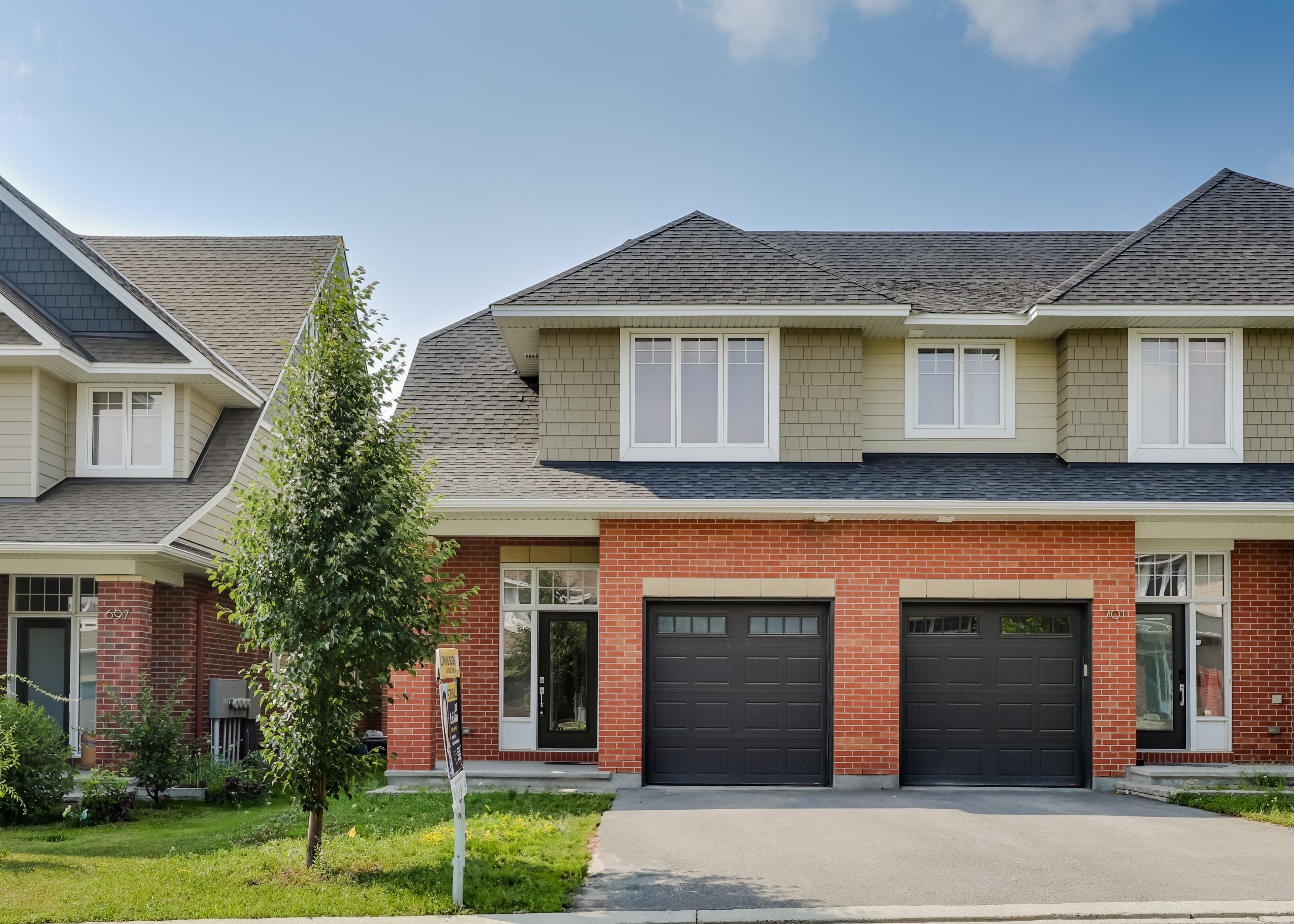$819,900
699 Gabriola Way, Kanata, ON K2T 1C5
9007 - Kanata - Kanata Lakes/Heritage Hills, Kanata,
 Properties with this icon are courtesy of
TRREB.
Properties with this icon are courtesy of
TRREB.![]()
This rarely offered END-UNIT townhome, located in the prestigious Kanata Lakes community, offers tons of beautifully finished living space, including a fully developed basement. Built by the highly regarded UNIFORM Developments, this Palmer model combines thoughtful design, quality craftsmanship, and a layout that suits both growing families and professionals seeking comfort and style. Situated on a quiet street, the home features an extended driveway and an attached garage, allowing parking for three vehicles with ease. As an end unit, it benefits from added privacy and abundant natural light, thanks to the additional windows along the side elevation. The main floor is outfitted with upgraded hardwood flooring and a welcoming tiled foyer, leading into a spacious open-concept layout that connects the living, dining, and kitchen areas seamlessly. The chef-inspired kitchen features quartz countertops, stainless steel appliances, extended cabinetry, and a large island with a breakfast barperfect for everyday meals or casual entertaining. The living room is anchored by a cozy gas fireplace and enjoys expansive windows overlooking the backyard. Upstairs, the generous primary bedroom includes a walk-in closet and a private ensuite with a soaker tub and oversized glass shower. 2 additional bedrooms, a full bathroom, and a second-floor laundry room add to the home's smart functionality. The fully finished basement provides a versatile recreation space, ideal for a home gym, playroom, or media lounge, with plenty of storage. The spacious and bright backyard offers a safe, green space for children or pets and a private setting for outdoor relaxation. Located just minutes from top-rated schools, the Kanata North tech hub, parks, shopping, and public transit, this turn-key property delivers the space, upgrades, and location that today's buyers are looking for. Book your private tour and discover the lifestyle this home has to offer.
- HoldoverDays: 60
- 建筑样式: 2-Storey
- 房屋种类: Residential Freehold
- 房屋子类: Att/Row/Townhouse
- DirectionFaces: West
- GarageType: Built-In
- 路线: Head Northwest on Terry Fox Dr, turn right onto Huntsville Dr, then turn right onto Terrane Pl, turn right onto Gabriola Way, then the home will be on the left.
- 纳税年度: 2025
- 停车位特点: Inside Entry
- ParkingSpaces: 2
- 停车位总数: 3
- WashroomsType1: 1
- WashroomsType1Level: Main
- WashroomsType2: 1
- WashroomsType2Level: Second
- WashroomsType3: 1
- WashroomsType3Level: Second
- BedroomsAboveGrade: 3
- 壁炉总数: 1
- 内部特点: Auto Garage Door Remote, Water Heater
- 地下室: Full, Finished
- Cooling: Central Air
- HeatSource: Gas
- HeatType: Forced Air
- ConstructionMaterials: Brick, Other
- 屋顶: Asphalt Shingle
- 泳池特点: None
- 下水道: Sewer
- 基建详情: Poured Concrete
- 地块号: 045241869
- LotSizeUnits: Feet
- LotDepth: 92.04
- LotWidth: 25.62
| 学校名称 | 类型 | Grades | Catchment | 距离 |
|---|---|---|---|---|
| {{ item.school_type }} | {{ item.school_grades }} | {{ item.is_catchment? 'In Catchment': '' }} | {{ item.distance }} |


