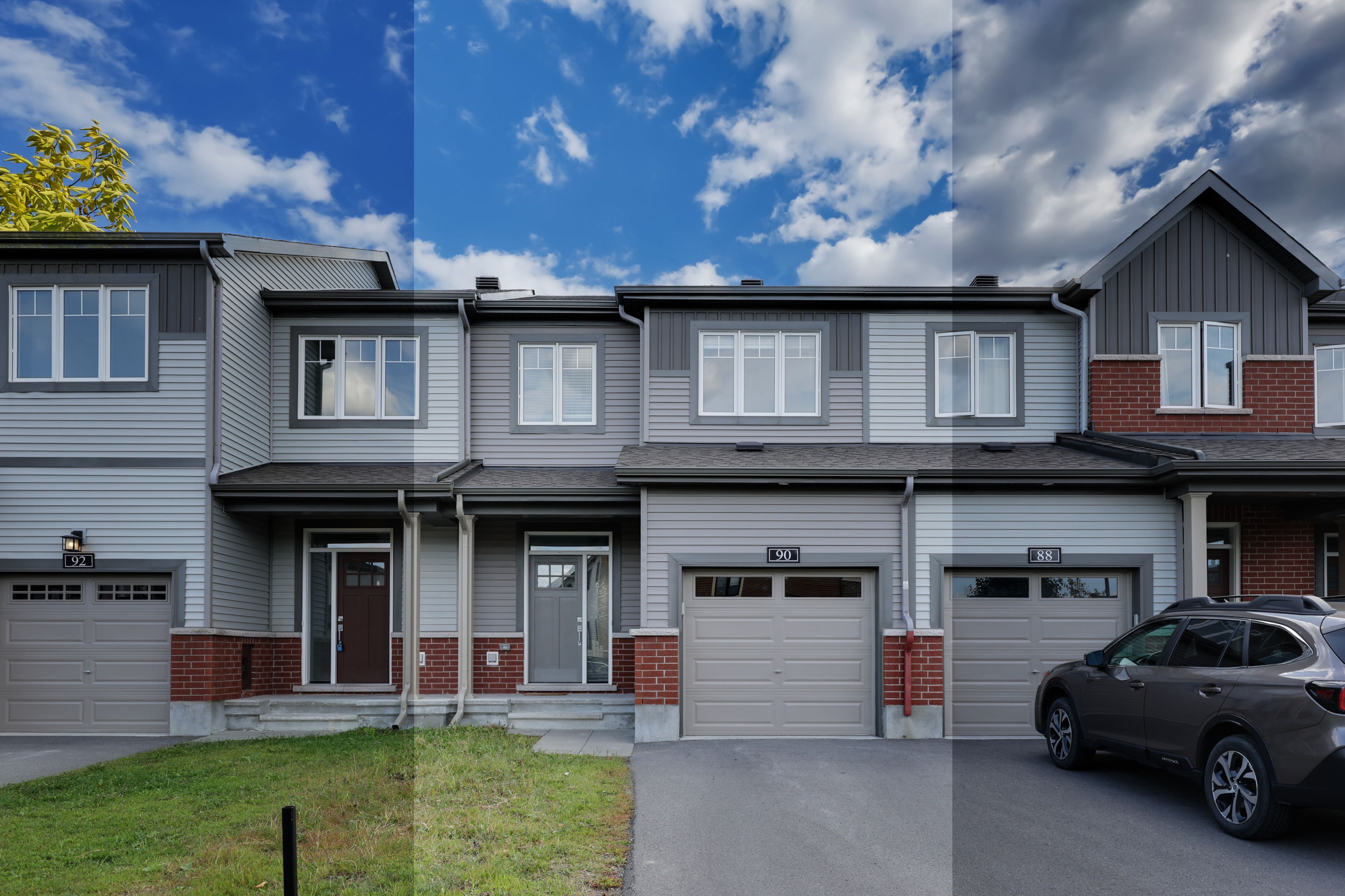$639,900
90 Natare Place, Kanata, ON K2T 0P2
9007 - Kanata - Kanata Lakes/Heritage Hills, Kanata,
 Properties with this icon are courtesy of
TRREB.
Properties with this icon are courtesy of
TRREB.![]()
Built in 2021 by Minto, this 3-bedroom, 2.5-bathroom townhome with a garage is only 4 years old and shines with over $15,000 in upgrades. Tucked onto a quiet street in the Arcadia community of Kanata Lakes, it blends modern finishes with practical design and a lifestyle families will love. The exterior is crisp and inviting, with driveway parking and upgraded oak staircases that set the tone for quality throughout. Inside, a welcoming foyer with upgraded tile flooring leads into a bright open-concept main floor where smooth ceilings and luxury vinyl flooring create a fresh, stylish backdrop. The living room is filled with natural light from large windows and enhanced with additional outlets for convenience. The kitchen features stainless steel appliances, quartz counters, and full-height extended cabinetry, which balances function and style. The oversized island with bar seating overlooks the southwest-facing backyard. The adjoining dining area makes entertaining or family dinners effortless. Upstairs, oak railings and hardwood accents guide you to the spacious primary bedroom with a walk-in closet and an ensuite featuring an upgraded 5-foot shower and modern tile. Two additional bedrooms offer flexibility for children, guests, or a home office, all complemented by smooth ceilings. The finished basement provides a bright family room with large windows, an upgraded oak staircase, and a laundry room smartly placed away from bedrooms for peace and quiet. Outdoors, the southwest orientation means sunny afternoons and glowing sunsets, with plenty of room for barbecues, a future gazebo, or play. Families will appreciate being in top-ranked school zones, including Earl of March, Kanata Highlands, W. Erskine Johnston, Georges Vanier, and All Saints, with parks, bus stops, shopping, and everyday amenities all nearby. Move-in ready, stylish, and located in one of Ottawa's most sought-after neighbourhoods. Book your showing now!
- HoldoverDays: 60
- 建筑样式: 2-Storey
- 房屋种类: Residential Freehold
- 房屋子类: Att/Row/Townhouse
- DirectionFaces: East
- GarageType: Attached
- 路线: Head Northwest on Terry Fox Dr, turn left onto Campeau Dr, then turn right onto Winterset Rd, turn left onto Natare Pl, then the home will be on the right.
- 纳税年度: 2025
- 停车位特点: Private, Inside Entry
- ParkingSpaces: 1
- 停车位总数: 2
- WashroomsType1: 1
- WashroomsType1Level: Main
- WashroomsType2: 1
- WashroomsType2Level: Second
- WashroomsType3: 1
- WashroomsType3Level: Second
- BedroomsAboveGrade: 3
- 内部特点: None
- 地下室: Finished
- Cooling: Central Air
- HeatSource: Gas
- HeatType: Forced Air
- LaundryLevel: Lower Level
- ConstructionMaterials: Vinyl Siding
- 屋顶: Asphalt Shingle
- 泳池特点: None
- 下水道: Sewer
- 基建详情: Poured Concrete
- 地块号: 045101310
- LotSizeUnits: Feet
- LotDepth: 89.66
- LotWidth: 20.37
| 学校名称 | 类型 | Grades | Catchment | 距离 |
|---|---|---|---|---|
| {{ item.school_type }} | {{ item.school_grades }} | {{ item.is_catchment? 'In Catchment': '' }} | {{ item.distance }} |


