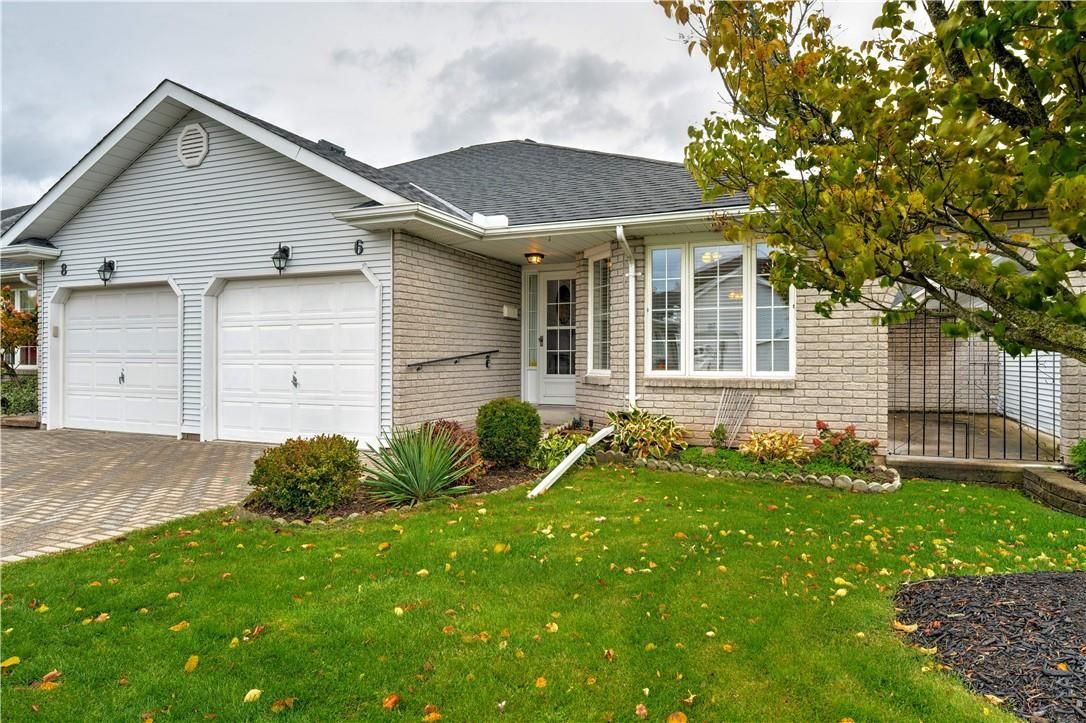$549,900
6 Village Drive, West Lincoln, ON L0R 2A0
057 - Smithville, West Lincoln,
 Properties with this icon are courtesy of
TRREB.
Properties with this icon are courtesy of
TRREB.![]()
6 Village Drive, Smithville - a charming bungalow townhome in the popular Wes-li Gardens. This recently updated home features fresh paint, new berber carpet in the Bedrooms, new countertops in the Kitchen & Bath, and new Bathroom flooring. Offering a blend of comfort, functionality, and a low-maintenance lifestyle in a small town environment. The spacious layout includes a large Kitchen with ample cabinets & countertops, an open concept Living & Dining room, a private rear deck, and a 2nd private secret garden off the Dining room. The generously sized primary Bedroom includes two large closets and is next to a 5-piece bath with a separate shower. There is also a bright, spacious 2nd Bed/Den on the main level, a convenient main floor Laundry, and a large Mudroom with inside access to the attached garage. The lower level offers a Recreation rm & 2 bonus rooms, ideal for crafting, a workshop, or a home office, along with plenty of storage space. This home is located within walking distance to shopping, cafés, parks, and the community centre, making it a fantastic opportunity for empty nesters, down-sizers, or retirees to enjoy maintenance-free living in an amazing community. The affordable condo fees $275.00 monthly includes building insurance, common elements, exterior maintenance parking, snow removal & lawn maintenance.
- HoldoverDays: 30
- 建筑样式: Bungalow
- 房屋种类: Residential Condo & Other
- 房屋子类: Condo Townhouse
- GarageType: Attached
- 路线: Hwy 20 to Wade Rd, South on Wade Rd to Margaret Street. East on Margaret to Garden Drive. South on Garde to Village Drive. North on Village Drive.
- 纳税年度: 2024
- 停车位特点: Inside Entry, Private
- ParkingSpaces: 1
- 停车位总数: 2
- WashroomsType1: 1
- WashroomsType1Level: Main
- BedroomsAboveGrade: 2
- 内部特点: Auto Garage Door Remote, Primary Bedroom - Main Floor, Separate Heating Controls, Separate Hydro Meter, Storage, Storage Area Lockers, Water Heater, Water Meter
- 地下室: Full, Partially Finished
- Cooling: Central Air
- HeatSource: Gas
- HeatType: Forced Air
- LaundryLevel: Main Level
- ConstructionMaterials: Brick, Vinyl Siding
- 外部特点: Deck, Landscaped, Patio, Privacy, Porch, Year Round Living
- 屋顶: Asphalt Shingle
- 基建详情: Poured Concrete
- 地形: Flat, Level
- 地块号: 468720035
- PropertyFeatures: Cul de Sac/Dead End, Greenbelt/Conservation, Hospital, Level, Library, Park
| 学校名称 | 类型 | Grades | Catchment | 距离 |
|---|---|---|---|---|
| {{ item.school_type }} | {{ item.school_grades }} | {{ item.is_catchment? 'In Catchment': '' }} | {{ item.distance }} |


