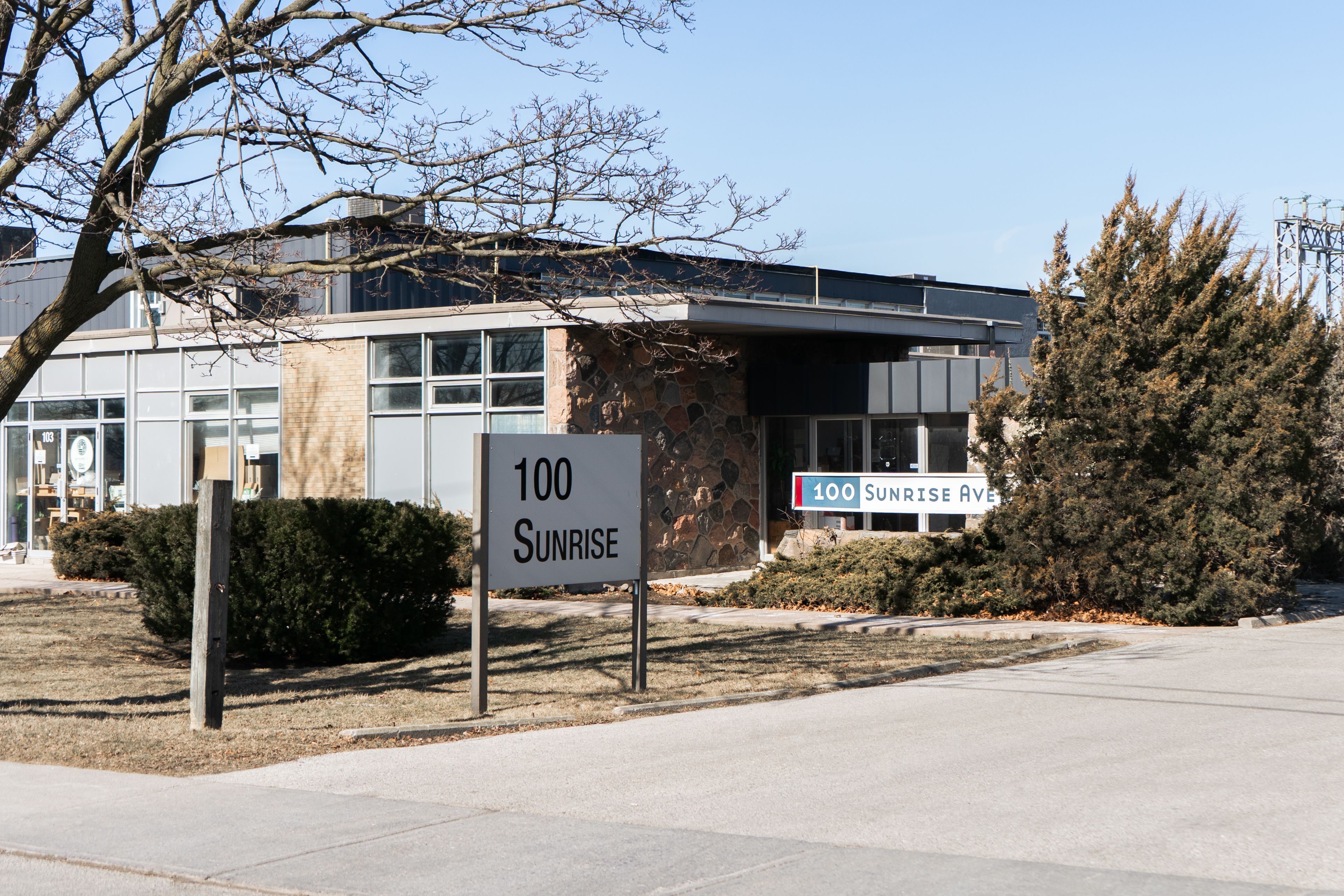$19
#135 - 100 Sunrise Avenue, Toronto, ON M4A 1B3
Victoria Village, Toronto,
0
|
3
|
2,584 sq.ft.
|



 Properties with this icon are courtesy of
TRREB.
Properties with this icon are courtesy of
TRREB.![]()
Turnkey Design/Showroom - 2,584 SF - Ready to go Showroom space open concept with 16.5 ceiling heights, large west facing windows for exceptional natural light, fixtured washroom and temperate controlled. The unit also has rough in plumbing for kitchenette.
Property Info
MLS®:
C10417324
Listing Courtesy of
AVISON YOUNG COMMERCIAL REAL ESTATE SERVICES, LP
Total Bathrooms
3
Floor Space
2584 2584
Last Updated
2024-11-11
Property Type
Commerece
Listed Price
$20
Tax Estimate
$5/Year
More Details
Water Supply
Municipal
Summary
- HoldoverDays: 90
- Property Type: Commercial
- Property Sub Type: Industrial
- GarageType: Outside/Surface
- Tax Year: 2023
Location and General Information
Taxes and HOA Information
Interior and Exterior Features
- WashroomsType1: 3
- Cooling: Yes
- HeatType: Gas Forced Air Closed
Bathrooms Information
Interior Features
Property
- Building Area Total: 2584
- Building Area Units: Square Feet
- Parcel Number: 103730059
- LotSizeUnits: Feet
- LotWidth: 2584
Property and Assessments
Lot Information
Sold History
MAP & Nearby Facilities
(The data is not provided by TRREB)
Map
Nearby Facilities
Public Transit ({{ nearByFacilities.transits? nearByFacilities.transits.length:0 }})
SuperMarket ({{ nearByFacilities.supermarkets? nearByFacilities.supermarkets.length:0 }})
Hospital ({{ nearByFacilities.hospitals? nearByFacilities.hospitals.length:0 }})
Other ({{ nearByFacilities.pois? nearByFacilities.pois.length:0 }})
School Catchments
| School Name | Type | Grades | Catchment | Distance |
|---|---|---|---|---|
| {{ item.school_type }} | {{ item.school_grades }} | {{ item.is_catchment? 'In Catchment': '' }} | {{ item.distance }} |
City Introduction
Nearby Similar Active listings
Nearby Price Reduced listings
MLS Listing Browsing History
View More




