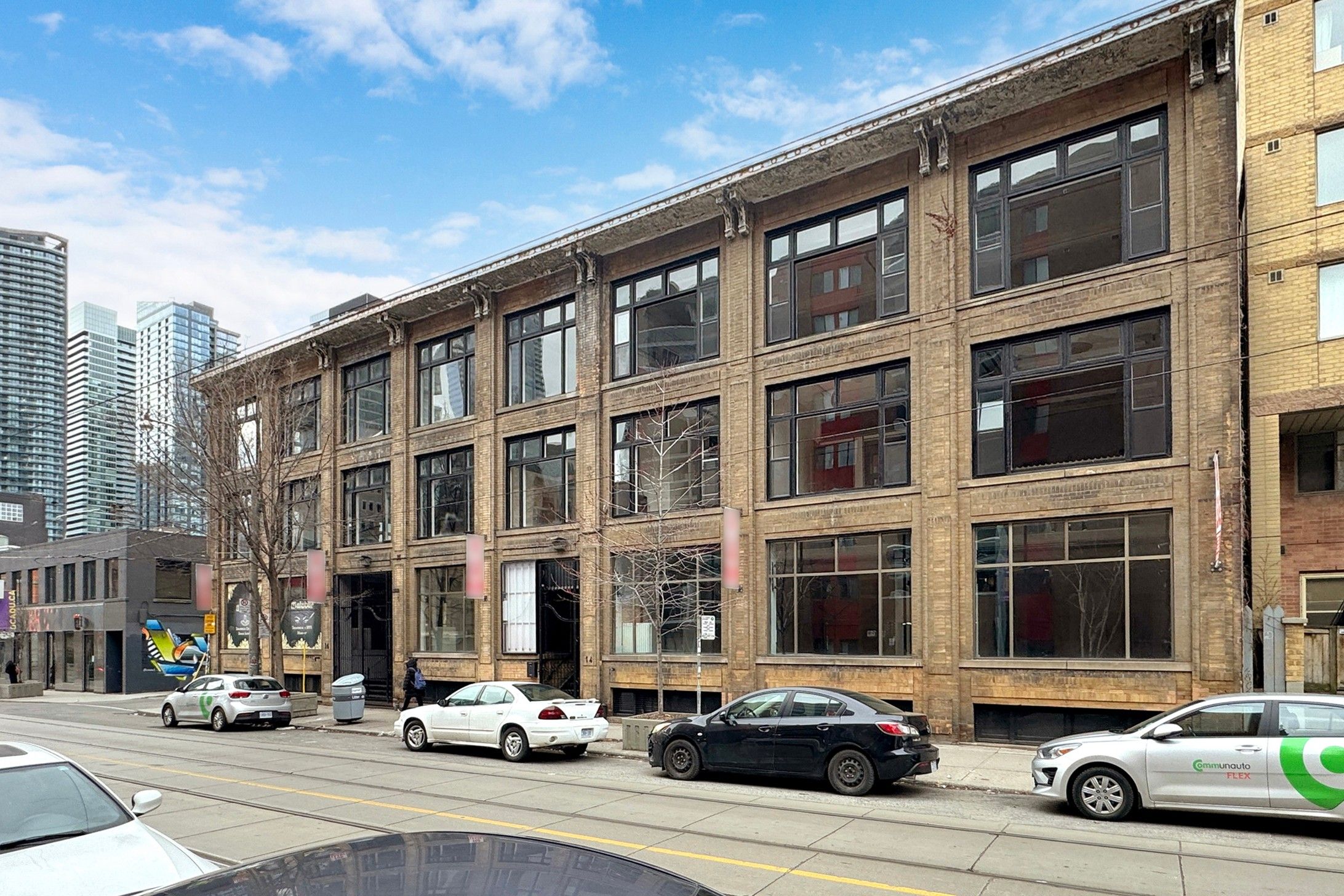$18
$11#B100 - 10 - 14 Mccaul Street, Toronto, ON M5T 1V6
Kensington-Chinatown, Toronto,









 Properties with this icon are courtesy of
TRREB.
Properties with this icon are courtesy of
TRREB.![]()
Lower-Level Commercial Studio/Office Space for Lease | Approx. 6,000 SF14 McCaul Street, Toronto | Zoned CRApproximately 6,000 sq. ft. of lower-level commercial space available at 14 McCaul Street, located just steps from Queen Street West and University Avenue. This large-format unit offers an open-concept layout with flexible configurations suitable for a wide range of permitted uses under CR zoning.Permitted Uses May Include:Creative studios or galleriesMedia production or content creationFitness, wellness, or personal training studiosEducational services or training centresProfessional or shared office environmentsCommunity or service-based programsProperty Features:Open layout suitable for custom build-outPrivate washrooms and dedicated storage areasModern HVAC systemFreight elevator access availableHigh pedestrian area near OCAD University and the Art Gallery of OntarioExcellent public transit access via subway and streetcarLocated in the Malabar Building, this unit provides functional space in a central downtown location with strong surrounding amenities and foot traffic.
- HoldoverDays: 30
- Property Type: Commercial
- Property Sub Type: Office
- Directions: Queen St West & McCaul Street
- Tax Year: 2024
- WashroomsType1: 2
- Cooling: Yes
- HeatType: Gas Forced Air Open
- Sewer: Sanitary+Storm
- Building Area Total: 6000
- Building Area Units: Square Feet
- LotSizeUnits: Feet
- LotDepth: 65
- LotWidth: 110
| School Name | Type | Grades | Catchment | Distance |
|---|---|---|---|---|
| {{ item.school_type }} | {{ item.school_grades }} | {{ item.is_catchment? 'In Catchment': '' }} | {{ item.distance }} |










