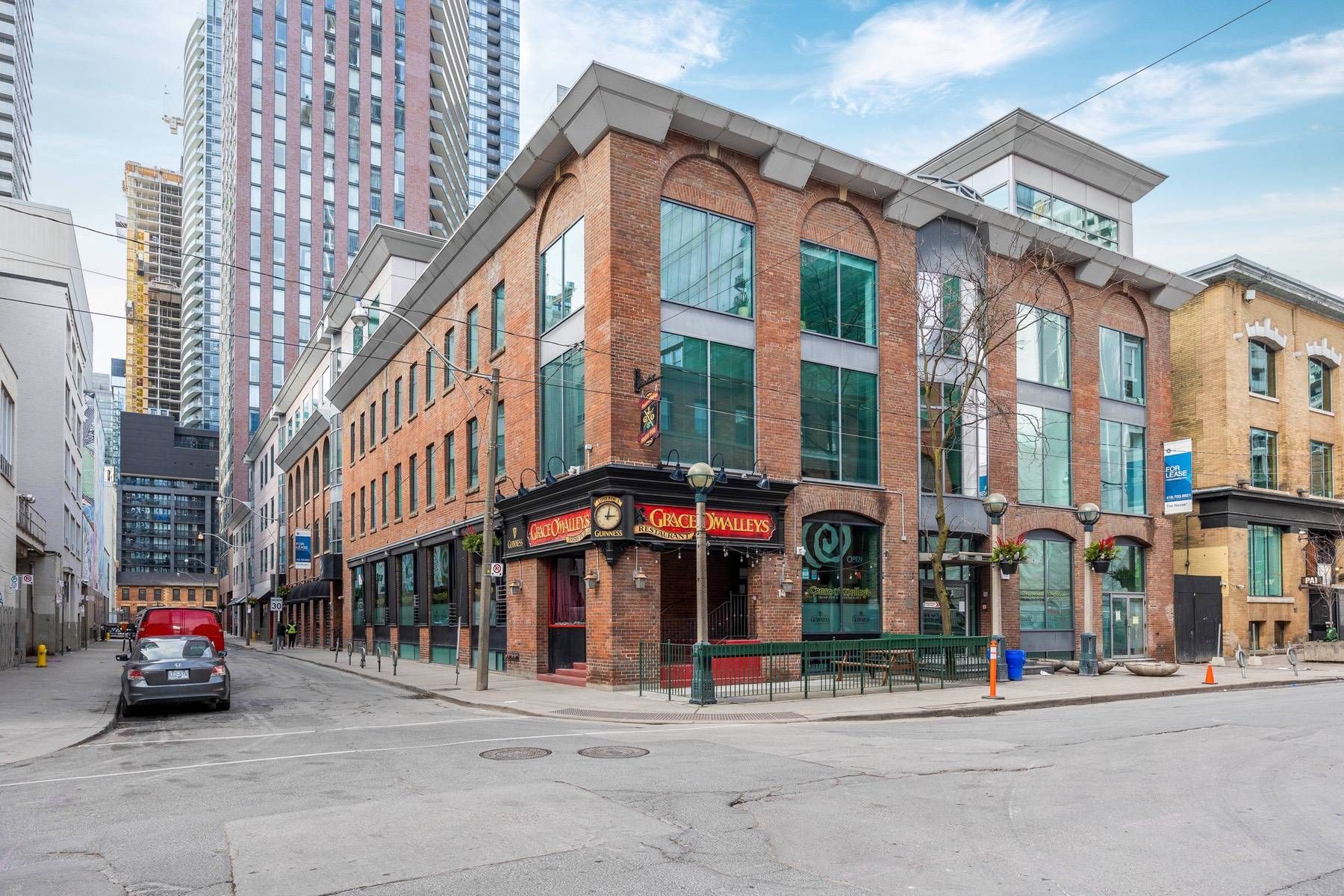$10
#207/210 - 14 Duncan Street, Toronto, ON M5H 3G8
Waterfront Communities C1, Toronto,
0
|
0
|
1,013 sq.ft.
|

 Properties with this icon are courtesy of
TRREB.
Properties with this icon are courtesy of
TRREB.![]()
Located steps to the financial core, the PATH, transit and retail amenities. Unit is built-out with 2 offices/meeting rooms, a kitchenette and open space for desks.
Property Info
MLS®:
C11920076
Listing Courtesy of
COLLIERS
Floor Space
1013 1013
Last Updated
2025-01-13
Property Type
Commerece
Listed Price
$10
Tax Estimate
$24/Year
More Details
Water Supply
Municipal
Foundation
Sanitary+Storm
Summary
- HoldoverDays: 120
- Property Type: Commercial
- Property Sub Type: Office
- GarageType: Underground
- Tax Year: 2025
Location and General Information
Taxes and HOA Information
Interior and Exterior Features
- Cooling: Yes
- HeatType: Gas Forced Air Open
Interior Features
Property
- Sewer: Sanitary+Storm
- Building Area Total: 1013
- Building Area Units: Square Feet
- Parcel Number: 214110161
- LotSizeUnits: Feet
Utilities
Property and Assessments
Lot Information
Sold History
MAP & Nearby Facilities
(The data is not provided by TRREB)
Map
Nearby Facilities
Public Transit ({{ nearByFacilities.transits? nearByFacilities.transits.length:0 }})
SuperMarket ({{ nearByFacilities.supermarkets? nearByFacilities.supermarkets.length:0 }})
Hospital ({{ nearByFacilities.hospitals? nearByFacilities.hospitals.length:0 }})
Other ({{ nearByFacilities.pois? nearByFacilities.pois.length:0 }})
School Catchments
| School Name | Type | Grades | Catchment | Distance |
|---|---|---|---|---|
| {{ item.school_type }} | {{ item.school_grades }} | {{ item.is_catchment? 'In Catchment': '' }} | {{ item.distance }} |
City Introduction
Nearby Similar Active listings
Nearby Price Reduced listings
MLS Listing Browsing History
View More



