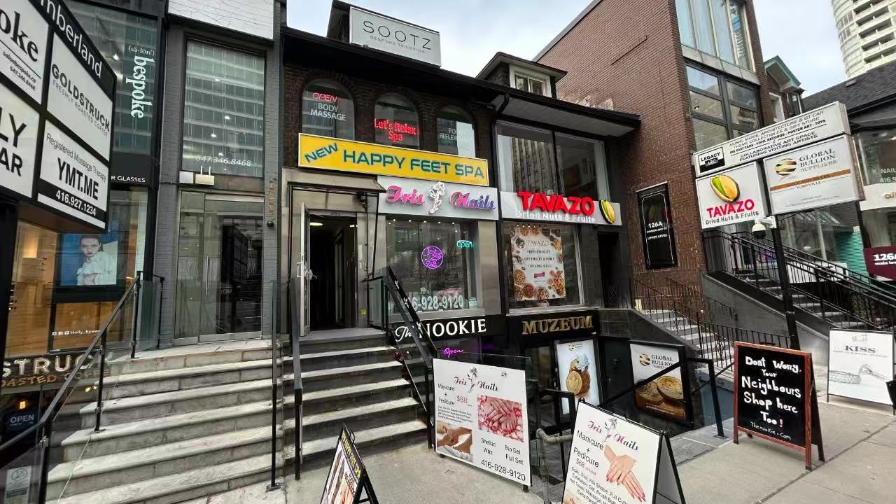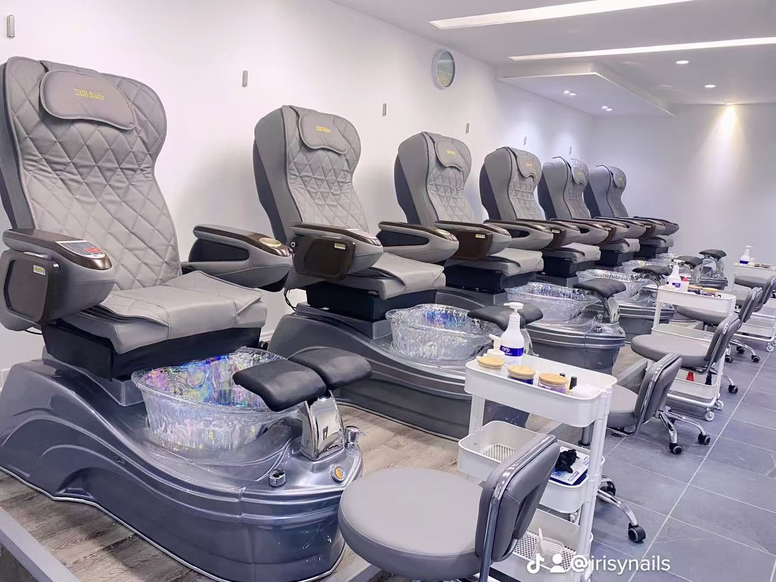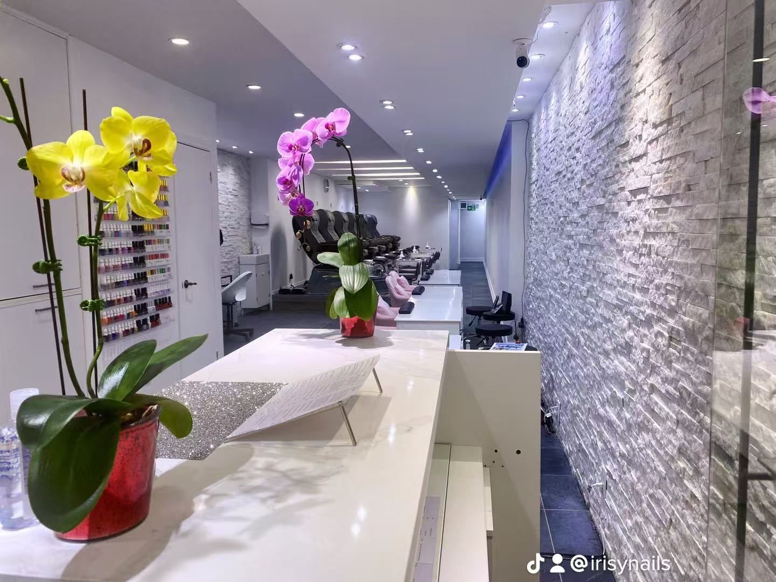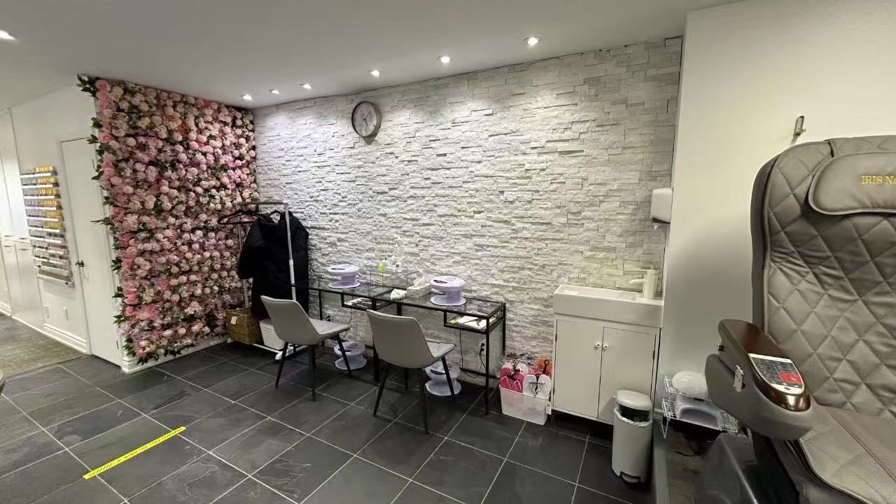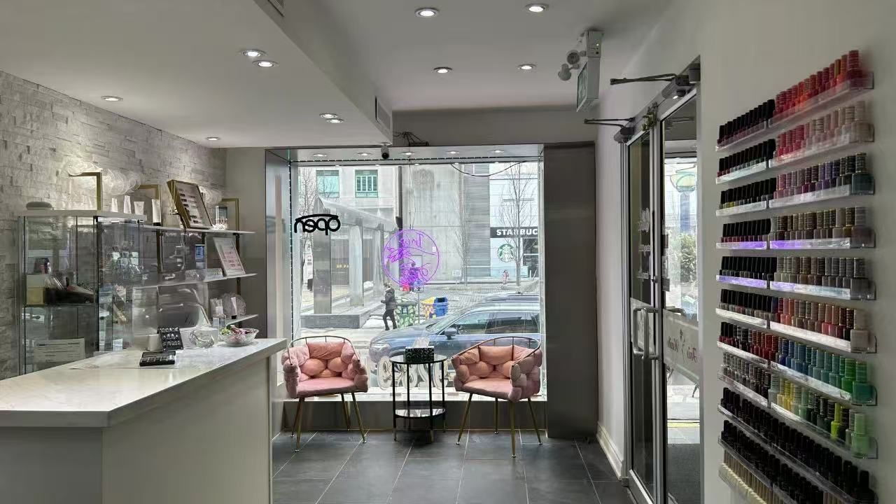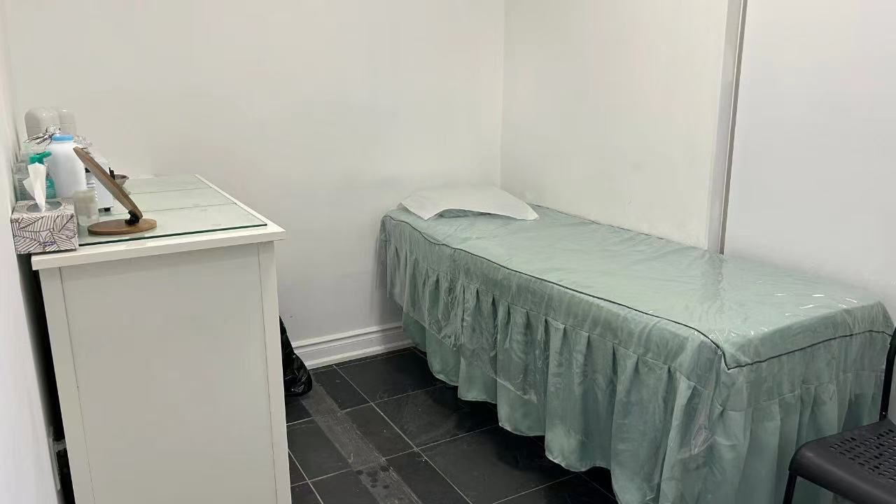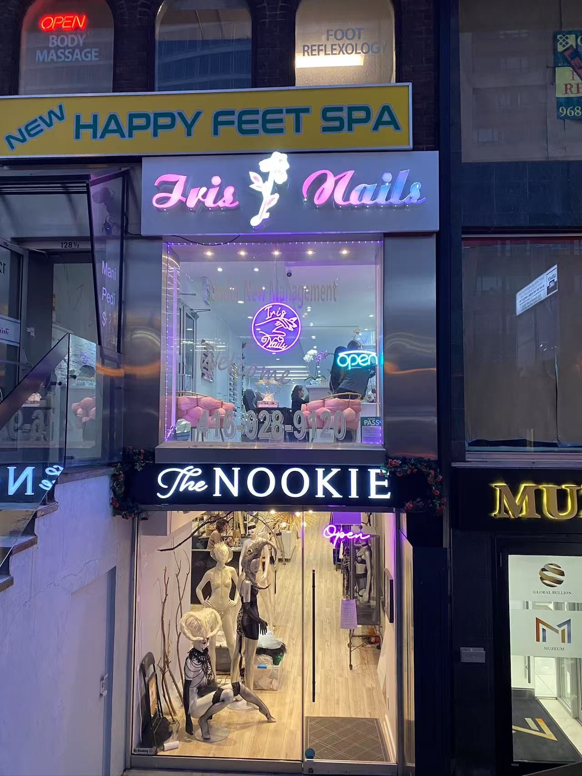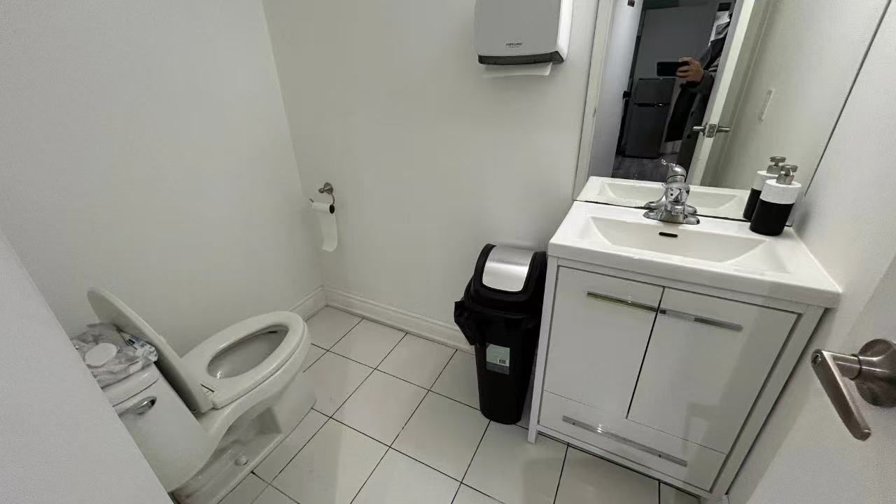$158,000
$22,000128 1/2 Cumberland Street, Toronto C02, ON M5R 1A6
Annex, Toronto,
 Properties with this icon are courtesy of
TRREB.
Properties with this icon are courtesy of
TRREB.![]()
Thriving Downtown Toronto Nail Business:Newly Renovated with 8 Pedicure Chairs&10 Manucure stations,,Primium Location,High Visibility,Strong Growth. Situated directly opposite a bustling Starbucks,steps from a major subway entrance,and adjacent to a vibrant public square that frequently hosts events.Your doorstep is a constant stream of potential clients. The salon enjoys a steady and growing clientele.The core challenge is not attracting customers-demand exceeds current staffing capacity.This presents immediate growth potential for an owner ready to scale operations.1698Sqft with 2 Rooms For Facial and lash extension. Rent $12300 including Tmi&Hst.While the rent reflect the premium location,the extremely high foot traffic translates to an exceptionally low effective cost per potential customer.You pay for unparalleled access to your market.The business is on an upward trend,With adequate staffing and skilled management,revenue growth is highly achievable.
- HoldoverDays: 120
- Property Type: Commercial
- Property Sub Type: Sale Of Business
- GarageType: Public
- Directions: Public Transit
- Tax Year: 2025
- Cooling: Yes
- HeatType: Gas Forced Air Open
- Building Area Total: 1698
- Building Area Units: Square Feet
- Parcel Number: 211970111
- LotSizeUnits: Feet
- LotDepth: 119.8
- LotWidth: 14.62
| School Name | Type | Grades | Catchment | Distance |
|---|---|---|---|---|
| {{ item.school_type }} | {{ item.school_grades }} | {{ item.is_catchment? 'In Catchment': '' }} | {{ item.distance }} |

