$6,699,000
108 Industrial Drive, Whitby, ON L1N 5Z8
Whitby Industrial, Whitby,
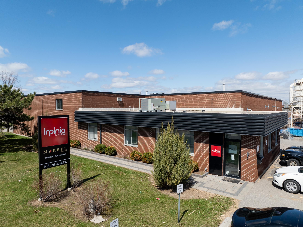
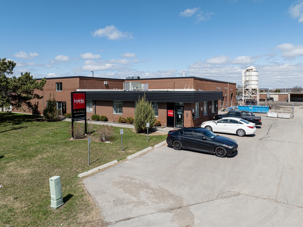
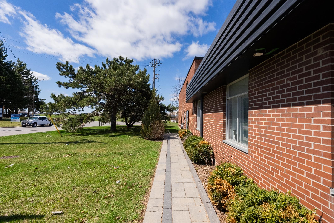

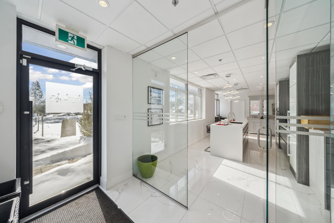
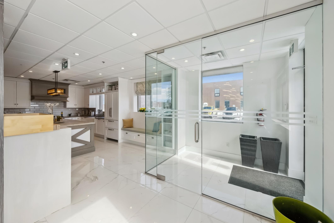
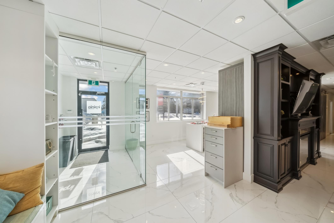
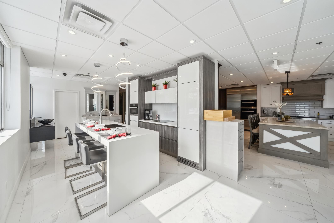
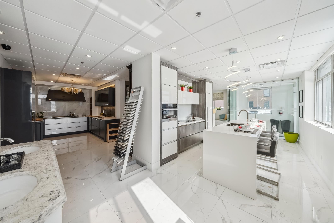
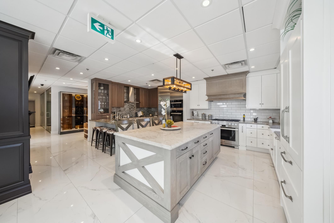
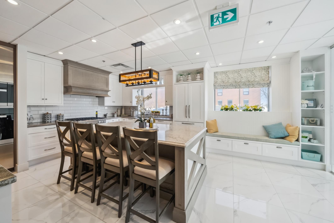
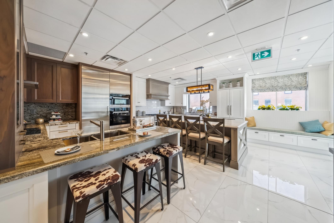
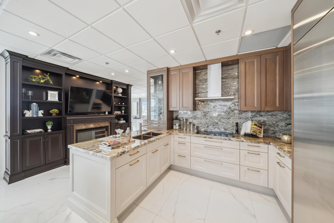
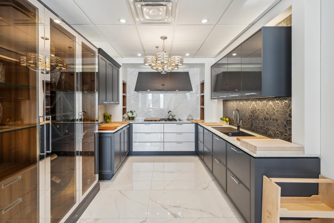
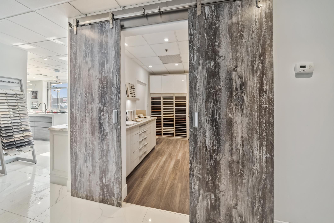
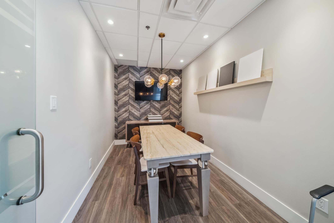
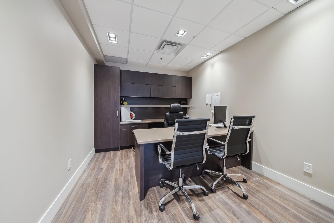
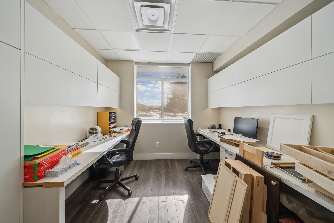
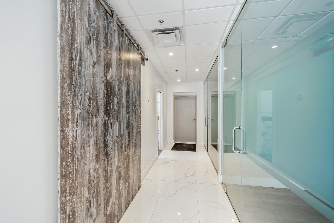
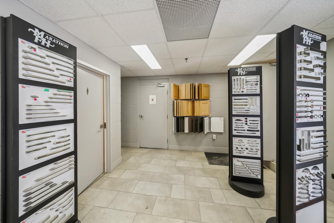
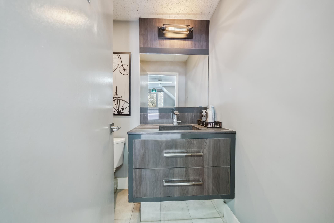
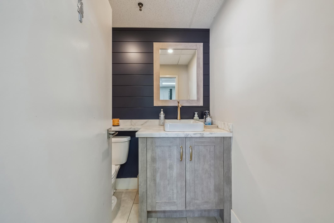
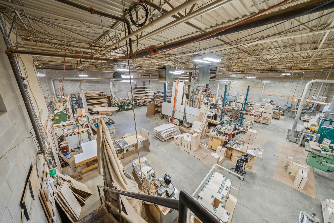
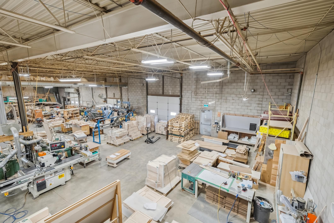
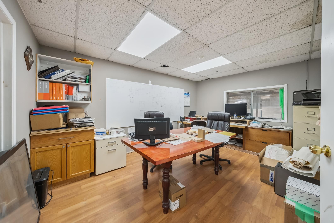
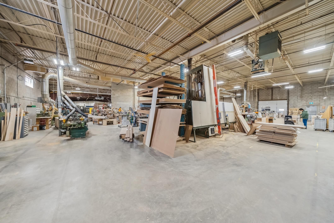
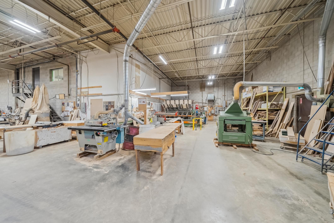
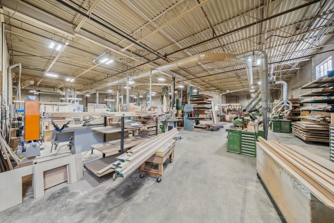

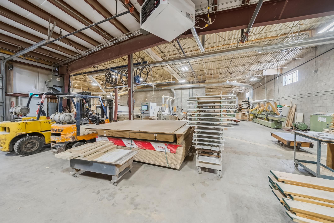
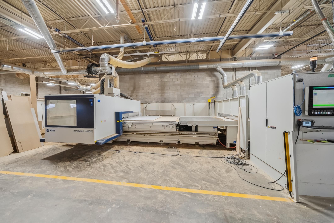
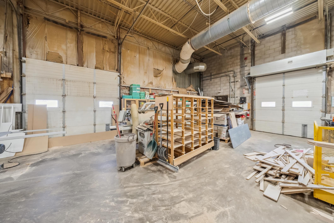
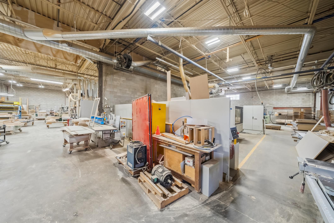
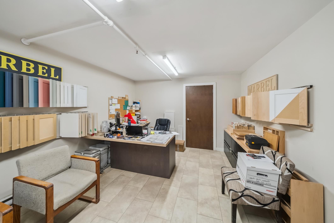
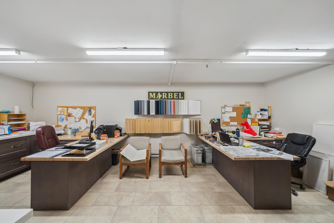
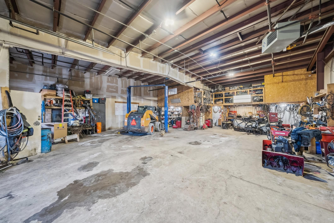
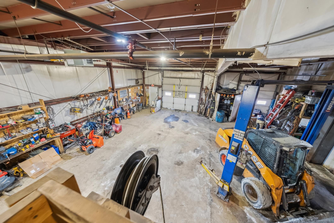
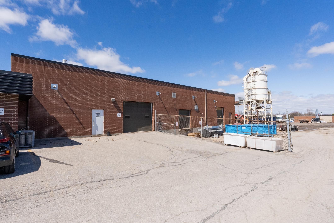
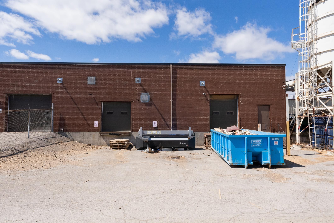
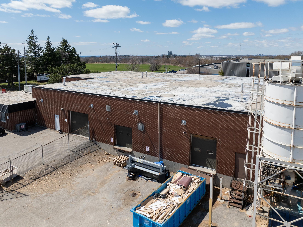
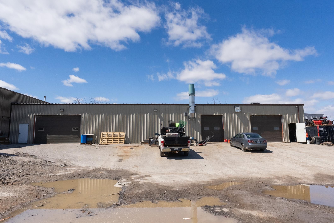
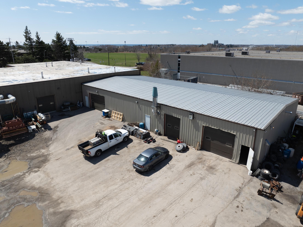
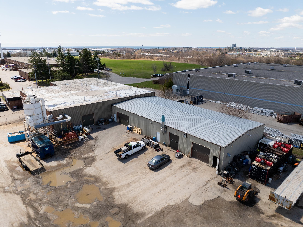
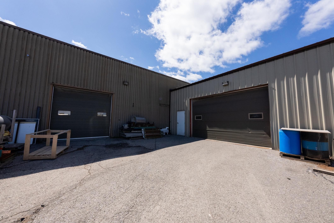
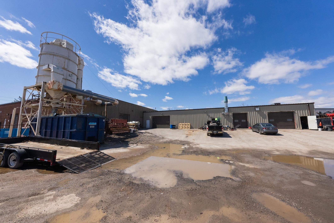
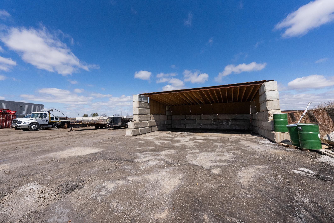
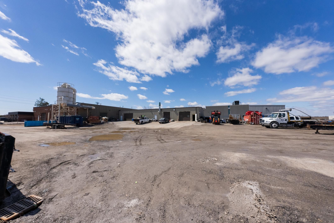
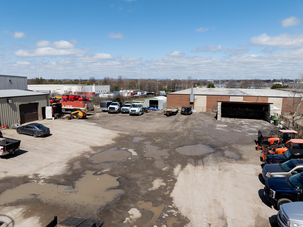
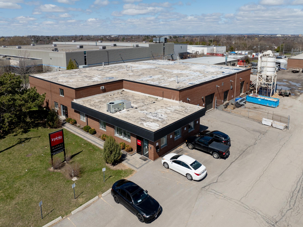
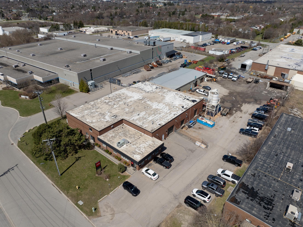
 Properties with this icon are courtesy of
TRREB.
Properties with this icon are courtesy of
TRREB.![]()
Free standing 19,737 sf industrial building on 1.447 acres of land, prime Whitby location with easy access to all major highways. Main building circa 1974 (13,750 sf + 700 sf mezzanine), with 5,250 sf addition built circa 2007. Office space consists of spacious showroom area, boardroom, private offices, private bathrooms. Exceptionally well maintained, 18 ft ceiling (16ft clear height). Fenced, gated area for outside storage. 2 dock level doors, 8'x8' & 8'x10'; 5 drive-in doors, 3 x 10'x10', 12'x10' & 16'x10'. 2 long term tenants with both leases expiring within 2 years, ideal for end user, or a great investment with excellent upside to market rents. New gas heating unit in small shop (2025); New roof HVAC unit in main building (2024); new roof on main building, 20 yr warranty (2018). Environmental phases 1 and 2 completed April 2025.
- HoldoverDays: 180
- Property Type: Commercial
- Property Sub Type: Industrial
- GarageType: Outside/Surface
- Directions: Thickson/401
- Tax Year: 2024
- ParkingSpaces: 15
- WashroomsType1: 4
- Cooling: Partial
- HeatType: Gas Forced Air Open
- Sewer: Sanitary+Storm
- Building Area Total: 19737
- Building Area Units: Sq Ft Divisible
- Parcel Number: 264880052
- LotSizeUnits: Feet
- LotDepth: 339.8
- LotWidth: 185.19
| School Name | Type | Grades | Catchment | Distance |
|---|---|---|---|---|
| {{ item.school_type }} | {{ item.school_grades }} | {{ item.is_catchment? 'In Catchment': '' }} | {{ item.distance }} |

