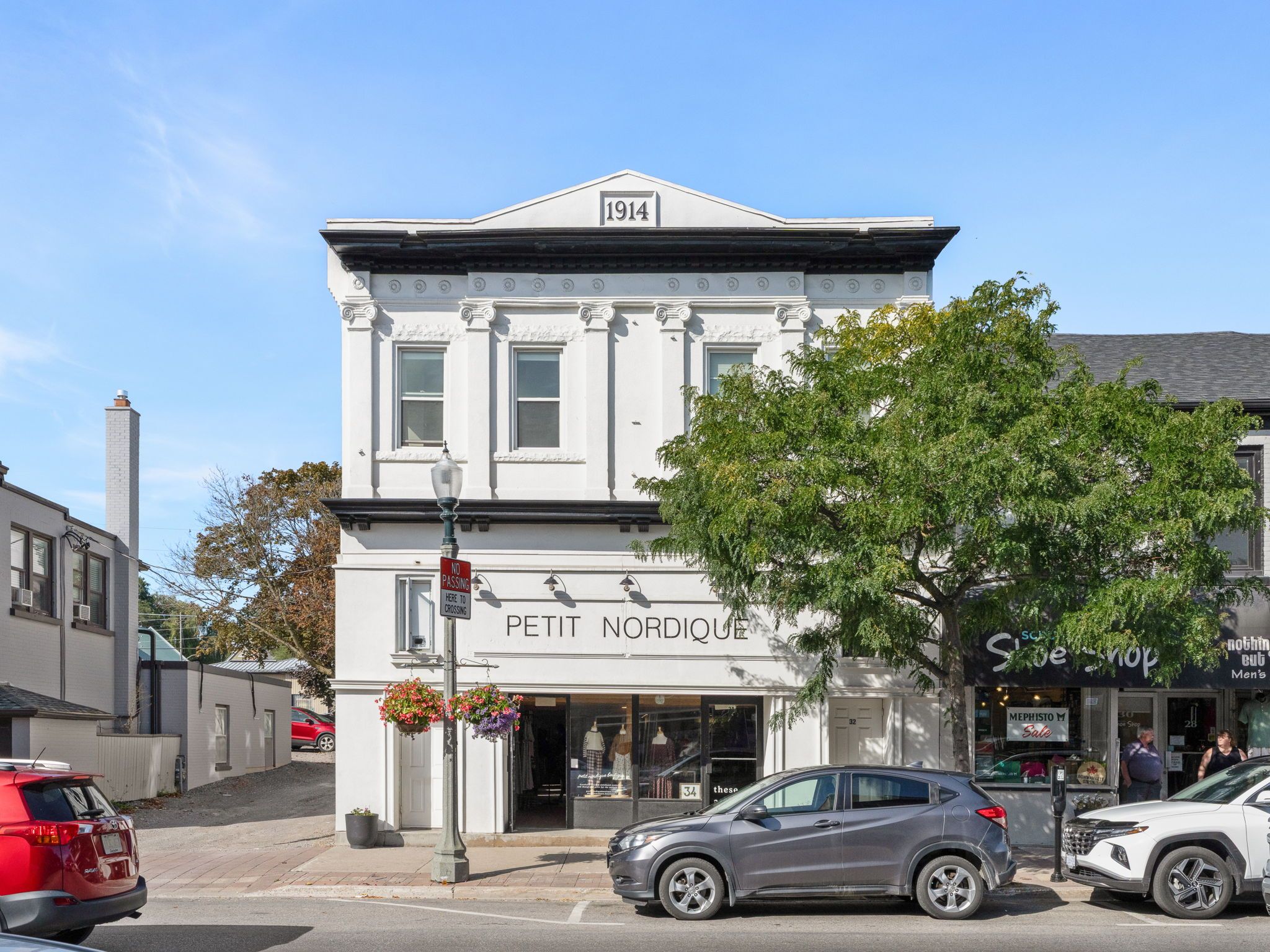$1,690,000
34 W King Street W, Clarington, ON L1C 1R3
Bowmanville, Clarington,
 Properties with this icon are courtesy of
TRREB.
Properties with this icon are courtesy of
TRREB.![]()
Premium Investment Opportunity in Bowmanville's vibrant Downtown core. This beautifully restored heritage building, originally The Royal Theatre (c. 1914) offers timeless charm, modern upgrades, & solid income potential. Over 6,000 sq. ft. of mixed-use Commercial Residential space with 4 parking spaces in back accessed by laneway. Well renovated & upgraded! Newer flat Roof, new Energy-Efficient windows, new gas-fired boiler & ductless heat/AC Units for year-round comfort. Sep elec. meters service all units. Upgraded interior decor, vanities, fixtures, flooring, paint. Retailers & Residents love the High Ceilings, Exposed Brick, & abundance of natural light. Main Floor Retail: 4,000+ sq. ft. with soaring ceilings, large street-facing storefront windows, elegant finishes, an upper mezzanine for added merchandise space in the main boutique + an expansive, bright office/production area with private shipping access & an outdoor staff patio in back. MN FL Currently tenanted by a premier children's clothing boutique with stable, long-term lease. Upstairs: 3 well-tenanted Apts: 3BR/2Bath, 1BR/1Bath, and a charming studio in the former projection room with its own entrance ideal for artists or entrepreneurs or pied-à-terre. All Res. tenants are Month-to-Month. Located near major routes (Hwy 2, 401/407, future GO Transit). This property sits in a growth-focused community rich in history & surrounded by protected agricultural lands, conservation areas, waterfront trails. Award-winning festivals, a supportive local economy with thriving, successful retailers, restaurants & professional services, plus a growing population, make this a strategic & sophisticated investment, just 75km from Toronto. Income & Expenses & Floor Plans available. Approx. 6% Cap Rate
- HoldoverDays: 60
- Property Type: Commercial
- Property Sub Type: Commercial Retail
- GarageType: None
- Directions: 401 to Bowmanville Exit North on Liberty St N to Cty Rd 2 West to Property
- Tax Year: 2025
- ParkingSpaces: 4
- Cooling: Partial
- HeatType: Gas Hot Water
- Sewer: Sanitary+Storm
- Building Area Total: 6000
- Building Area Units: Square Feet
- Parcel Number: 266260080
- LotSizeUnits: Feet
- LotDepth: 168
- LotWidth: 36.5
| School Name | Type | Grades | Catchment | Distance |
|---|---|---|---|---|
| {{ item.school_type }} | {{ item.school_grades }} | {{ item.is_catchment? 'In Catchment': '' }} | {{ item.distance }} |


