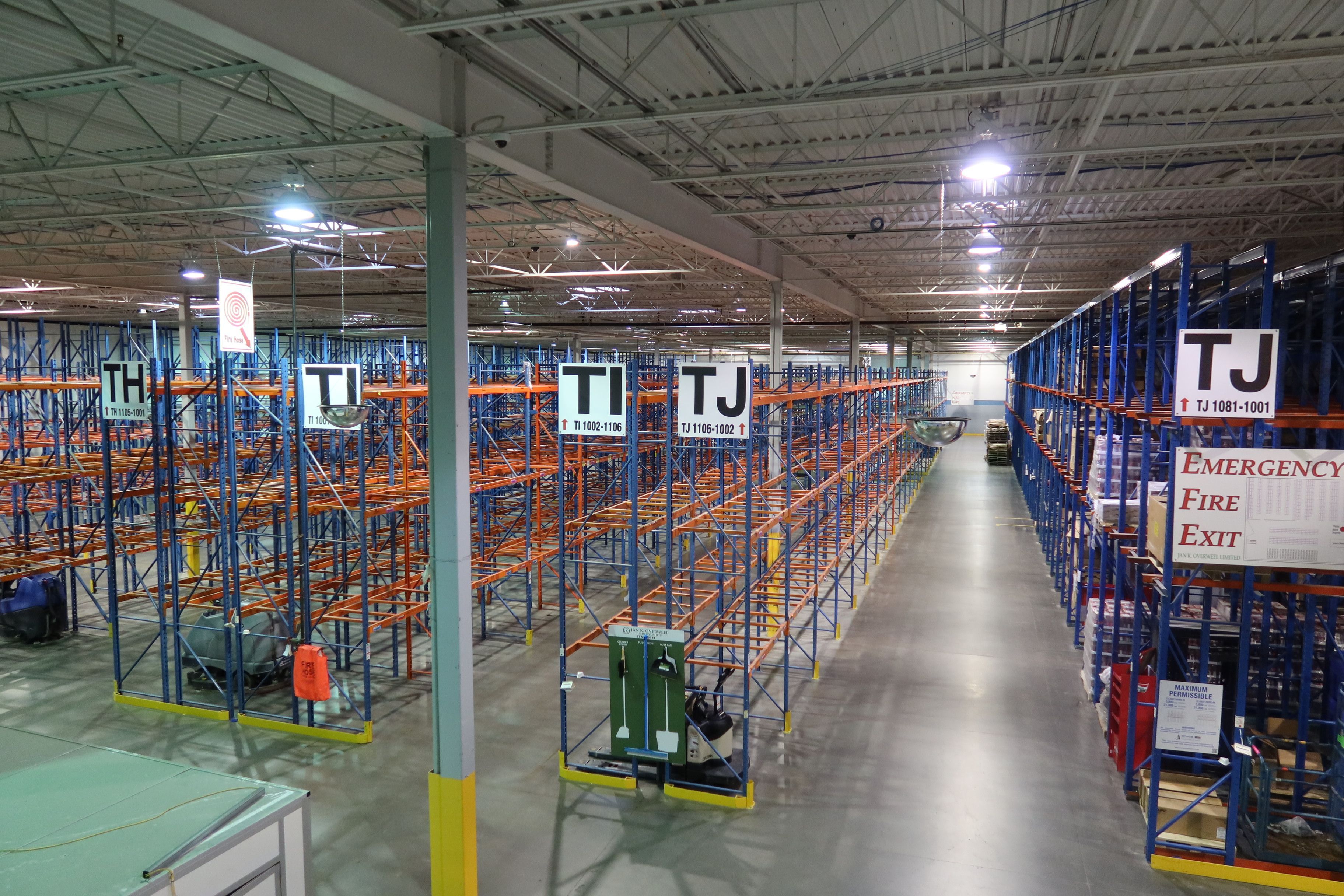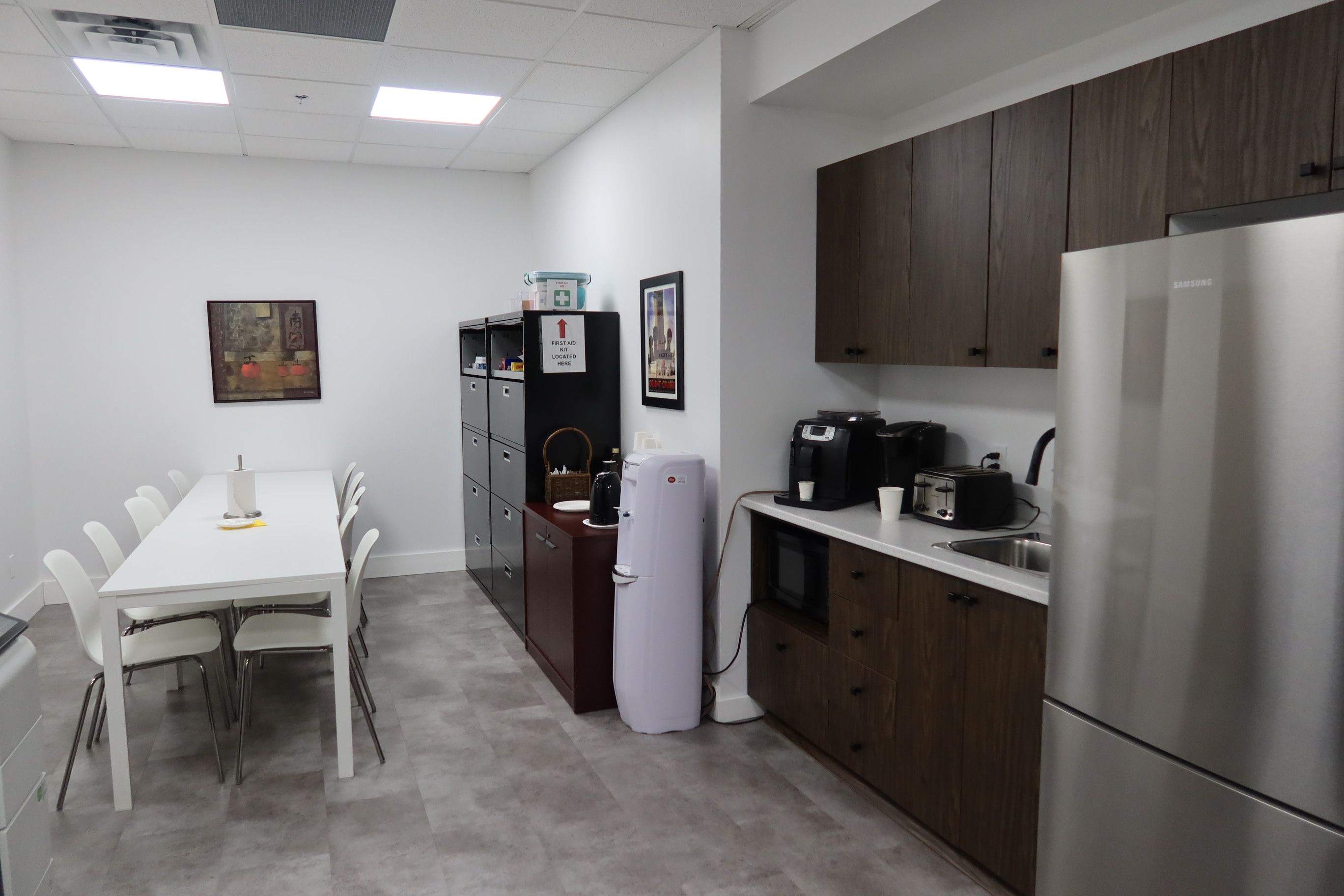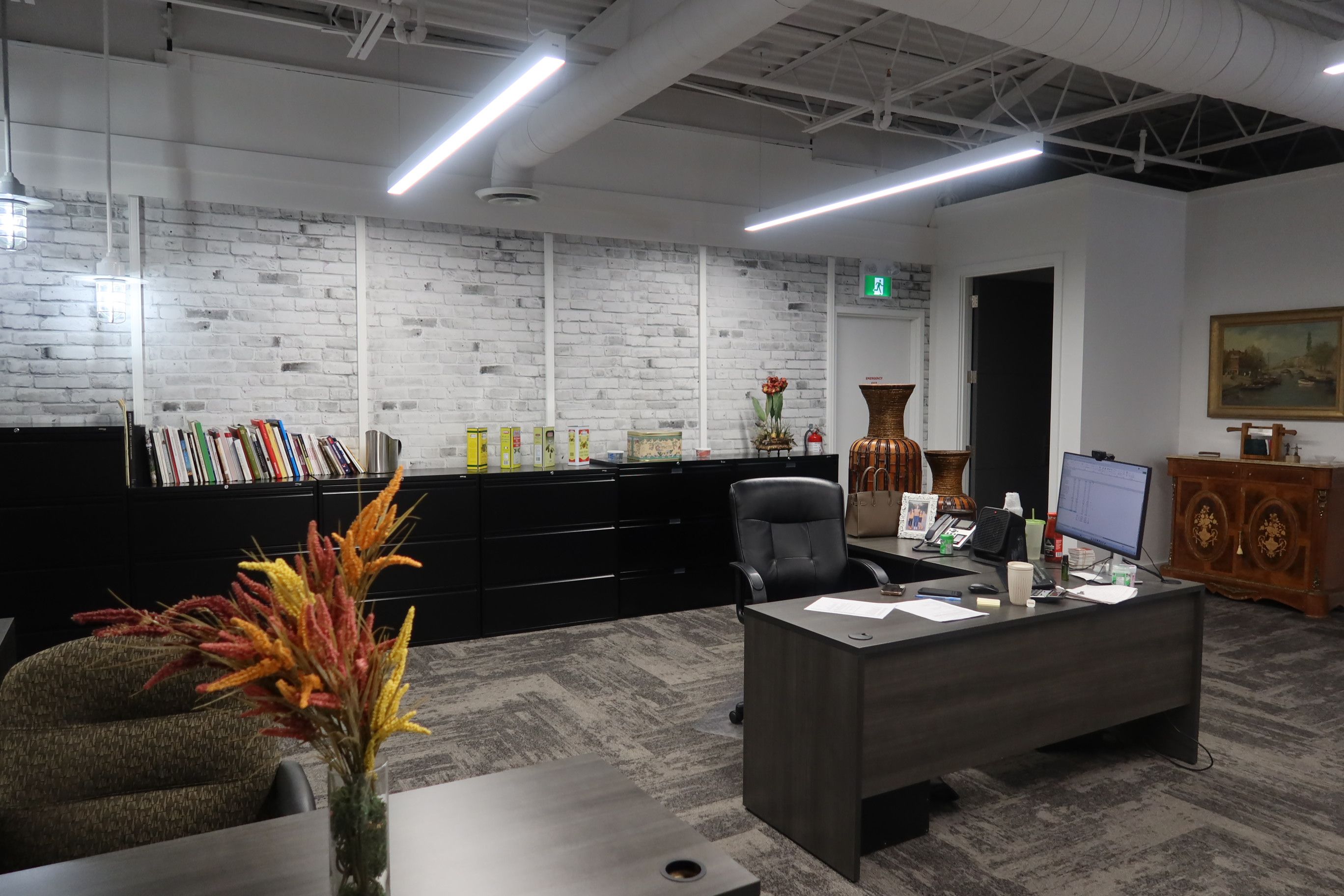$17
106 Aviva Park Drive, Vaughan, ON L4L 9C7
Steeles West Industrial, Vaughan,








































 Properties with this icon are courtesy of
TRREB.
Properties with this icon are courtesy of
TRREB.![]()
Excellent Freestanding Industrial Building Located In Steeles West Industrial Business Park, Conveniently Situated South Of The 407, North Of Steeles, On The West Side Of Westond Rd. The Warehousing Facility Is Comprised Of Approx. 108,729 SQFT (15% Office Space). Please Note That On Site There Is A Canadian Food Inspection Agency (CFIA) Certified Export/Release Bonded Area (Appox 2900 SQFT). 24-Foot Clear-Height, 11 Truck-Level Doors, 1 OVersized Drive-In Door. Ample Parking Outside The Building, To The Front, Rear, And Alongside. The Sprinkler System Has Been Upgraded To Allow For Additional Height Of Pallet Storage. Building Is Equipped With Warehouse Racking Throughout, Coolers, Dry-Coolers, And Two Levels Of Office Space. The Upper Level Office Space Has Just Underwent An Extensive Renovation (Approx. $1,000,000.00 To Complete). **EXTRAS** Deposit - First & Last + Security Deposit Equal To Last Month All Gross + HST - Bank Draft/Certified Cheque. Commercial Credit App And Provide Credit Report. Company Financials May Be Requested. Tours - Allow 24HR Notice.
- HoldoverDays: 90
- Property Type: Commercial
- Property Sub Type: Industrial
- GarageType: Outside/Surface
- Tax Year: 2024
- ParkingSpaces: 60
- Cooling: Partial
- HeatType: Gas Forced Air Closed
- Sewer: Sanitary+Storm Available
- Water Source: Drilled Well
- Building Area Total: 108729
- Building Area Units: Square Feet
- LotSizeUnits: Feet
- LotDepth: 594.06
- LotWidth: 265.49
| School Name | Type | Grades | Catchment | Distance |
|---|---|---|---|---|
| {{ item.school_type }} | {{ item.school_grades }} | {{ item.is_catchment? 'In Catchment': '' }} | {{ item.distance }} |

















































