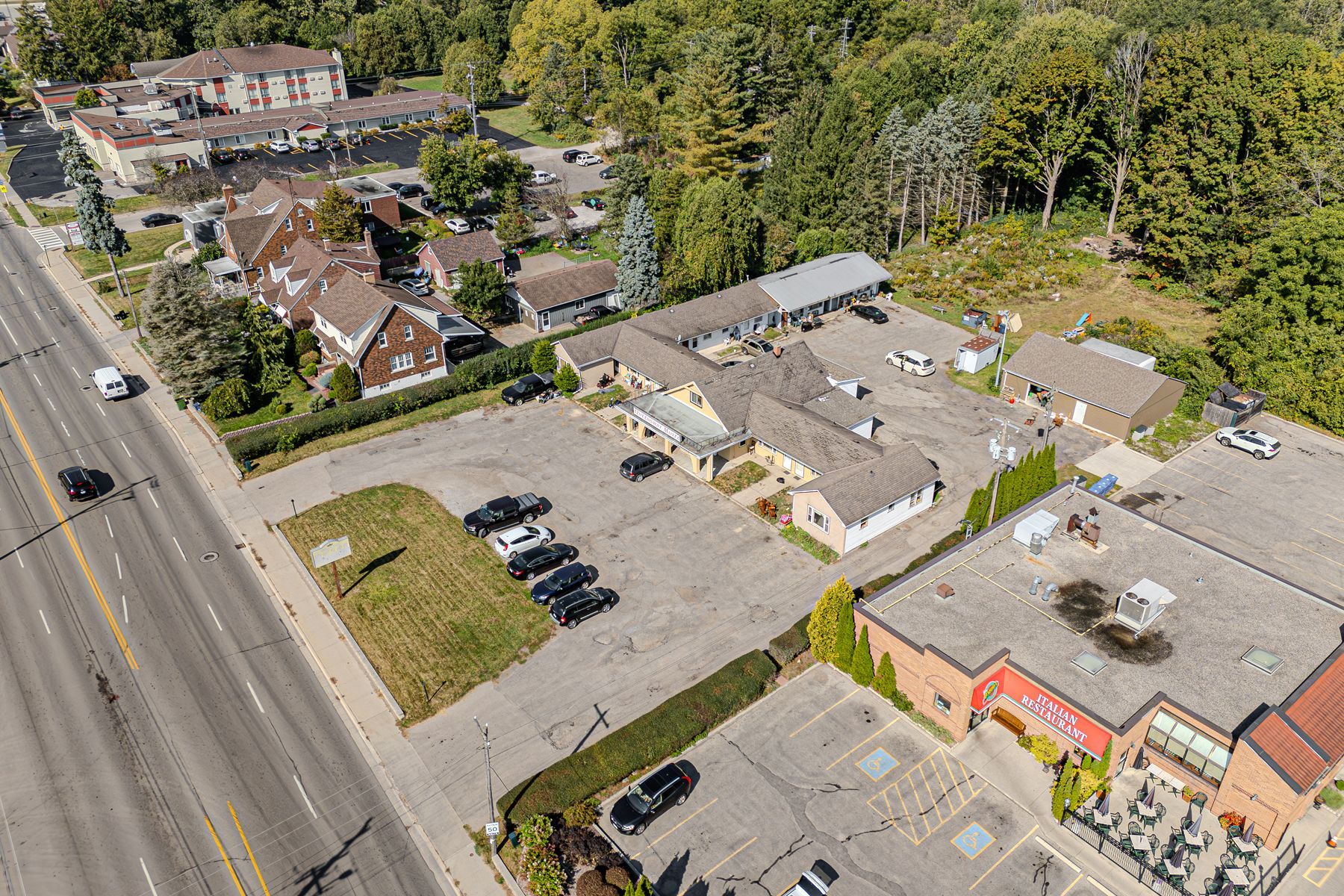$1,600,000
281 Main Street, Brampton, ON L6X 1N4
Downtown Brampton, Brampton,





 Properties with this icon are courtesy of
TRREB.
Properties with this icon are courtesy of
TRREB.![]()
This exceptional corner lot mixed-use property in Brampton presents a unique live/work opportunity, offering both residential and commercial potential in one of the city's most desirable locations. Just steps from the Brampton Go Station, Algoma University, and key amenities, the property features a versatile ground-floor office space and a spacious 3-bedroom apartment upstairs with a separate entrance and private rear deck. With CMU3 / DPS zoning, the property allows for a variety of commercial uses including an art gallery, bed & breakfast, children or seniors activity centre, medical office, restaurant, hotel, custom workshop, and more. Additional permitted uses include multiple residential dwellings, duplexes, and street townhouses, making this an ideal investment opportunity for entrepreneurs or those looking to live and work in a prime location. The property includes ample parking for up to six cars and is accompanied by an up-to-date survey. Please refer to the MLS listing attachment for further details.
- HoldoverDays: 120
- Property Type: Commercial
- Property Sub Type: Commercial Retail
- Tax Year: 2024
- ParkingSpaces: 6
- Cooling: Yes
- HeatType: Gas Forced Air Open
- Sewer: Sanitary
- Building Area Total: 5268.67
- Building Area Units: Square Feet
- LotSizeUnits: Feet
- LotDepth: 122.86
- LotWidth: 42.88
| School Name | Type | Grades | Catchment | Distance |
|---|---|---|---|---|
| {{ item.school_type }} | {{ item.school_grades }} | {{ item.is_catchment? 'In Catchment': '' }} | {{ item.distance }} |






