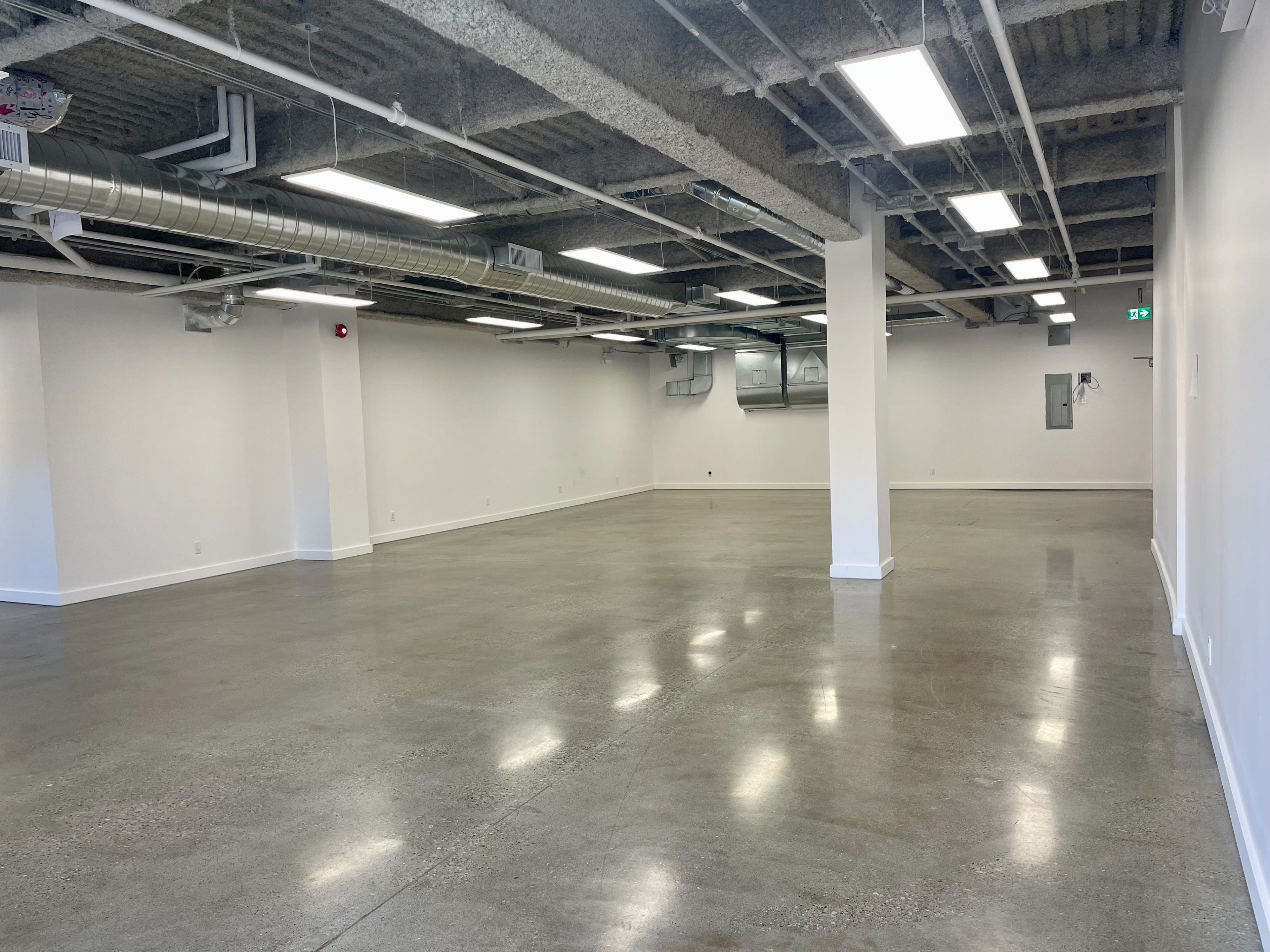$20
#1A - 501 Alliance Avenue, Toronto, ON M6N 2J1
Rockcliffe-Smythe, Toronto,
0
|
0
|
4
|
2,212 sq.ft.
|

 Properties with this icon are courtesy of
TRREB.
Properties with this icon are courtesy of
TRREB.![]()
Ground floor flex space, concrete floors, private washroom, 12' cooking hood, open plan, free parking in front, building amenities include cafe and indoor golf, utilities included.
Property Info
MLS®:
W11930433
Listing Courtesy of
GITALIS REAL ESTATE INC.
Floor Space
2212 2212
Last Updated
2025-01-18
Property Type
Commerece
Listed Price
$20
Tax Estimate
$6/Year
More Details
Parking Total
4
Water Supply
Municipal
Summary
- HoldoverDays: 90
- Property Type: Commercial
- Property Sub Type: Industrial
- GarageType: Underground
- Tax Year: 2025
- ParkingSpaces: 4
Location and General Information
Taxes and HOA Information
Parking
Interior and Exterior Features
- Cooling: Yes
- HeatType: Gas Forced Air Open
Interior Features
Property
- Building Area Total: 2212
- Building Area Units: Square Feet
- Parcel Number: 105140047
- LotSizeUnits: Feet
Property and Assessments
Lot Information
Sold History
MAP & Nearby Facilities
(The data is not provided by TRREB)
Map
Nearby Facilities
Public Transit ({{ nearByFacilities.transits? nearByFacilities.transits.length:0 }})
SuperMarket ({{ nearByFacilities.supermarkets? nearByFacilities.supermarkets.length:0 }})
Hospital ({{ nearByFacilities.hospitals? nearByFacilities.hospitals.length:0 }})
Other ({{ nearByFacilities.pois? nearByFacilities.pois.length:0 }})
School Catchments
| School Name | Type | Grades | Catchment | Distance |
|---|---|---|---|---|
| {{ item.school_type }} | {{ item.school_grades }} | {{ item.is_catchment? 'In Catchment': '' }} | {{ item.distance }} |
City Introduction
Nearby Similar Active listings
Nearby Price Reduced listings
MLS Listing Browsing History
View More



