$195,000
$54,9003011 Dundas Street, Toronto, ON M6P 1Z4
Junction Area, Toronto,
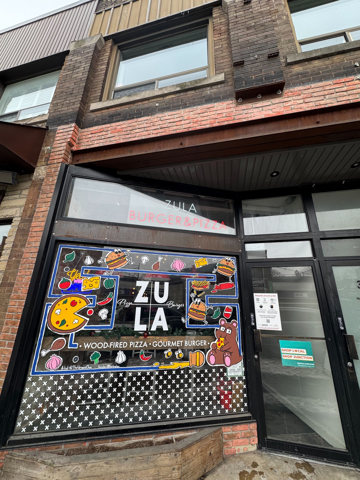
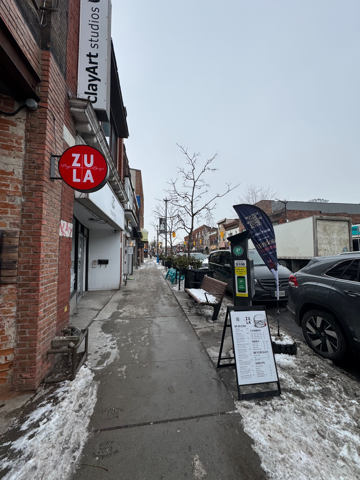
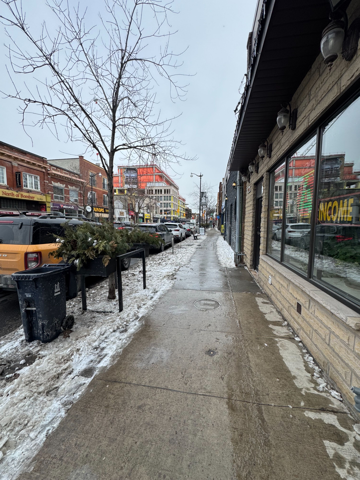
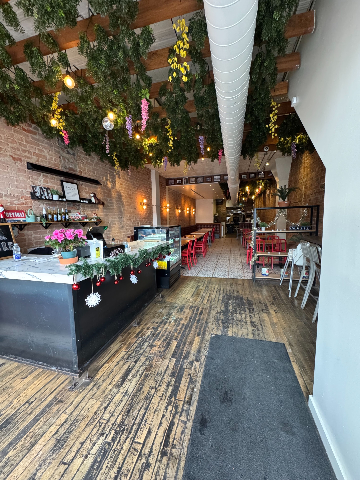
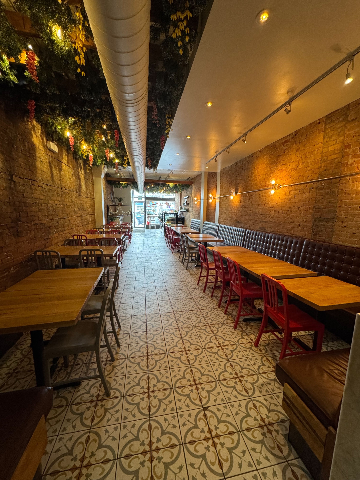
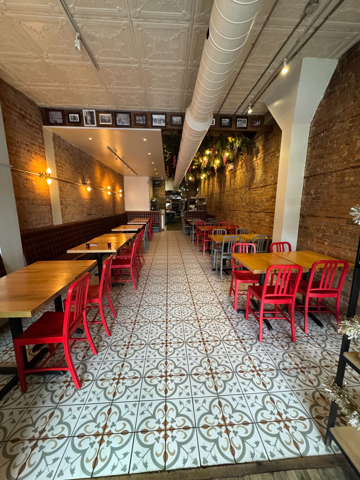
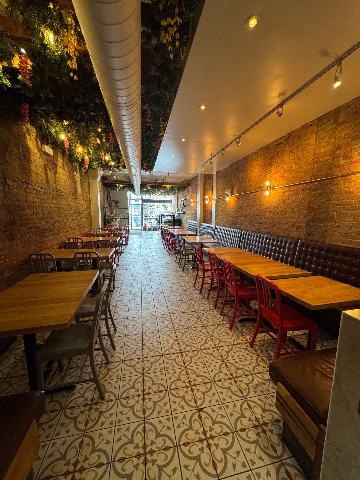
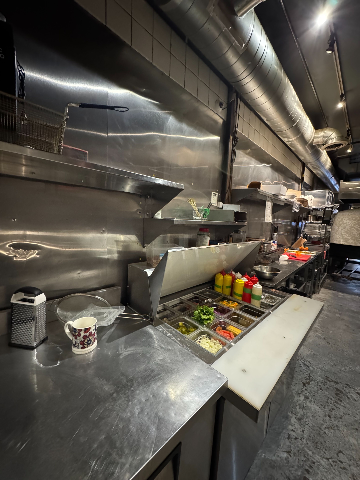
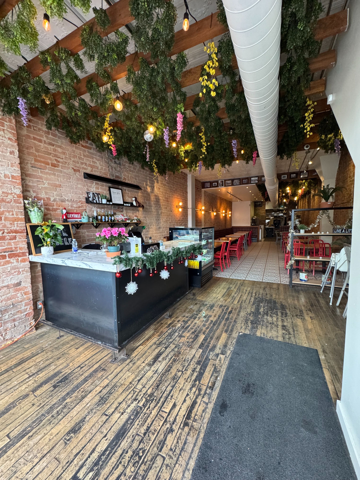
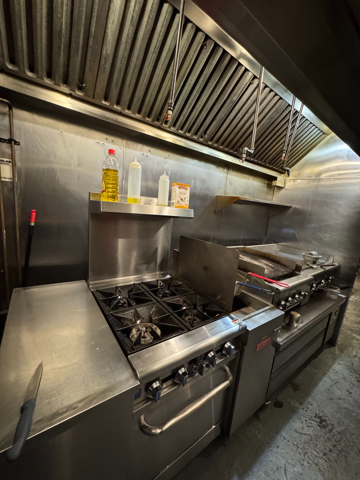
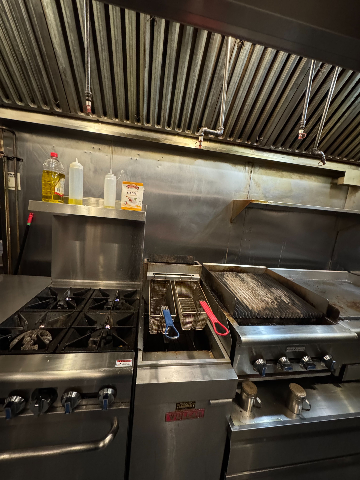
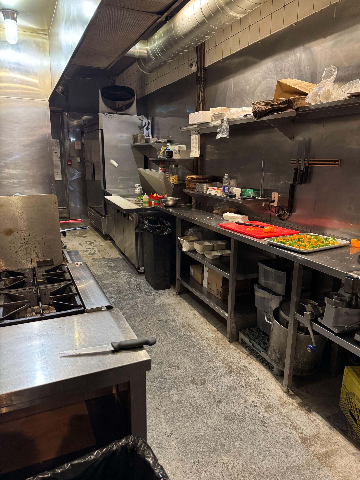
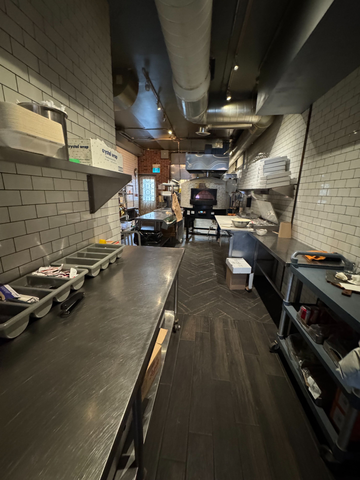
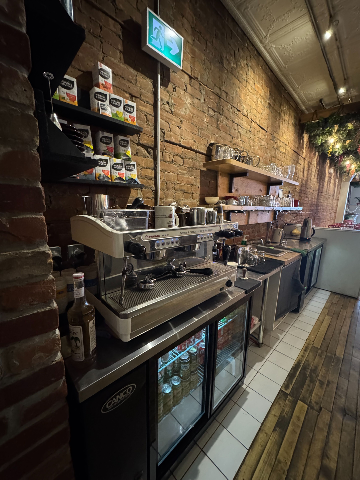
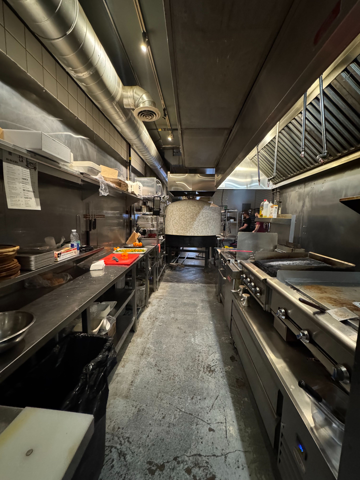
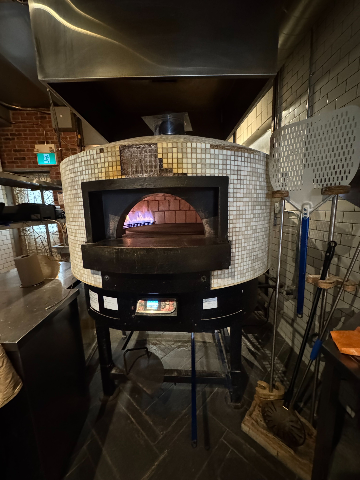
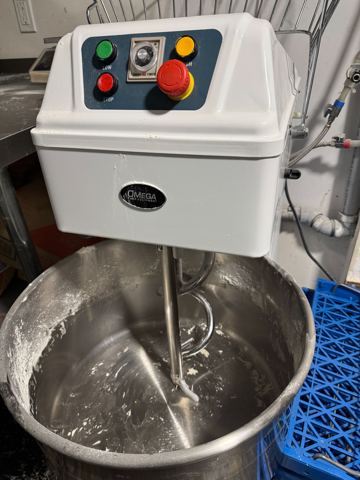
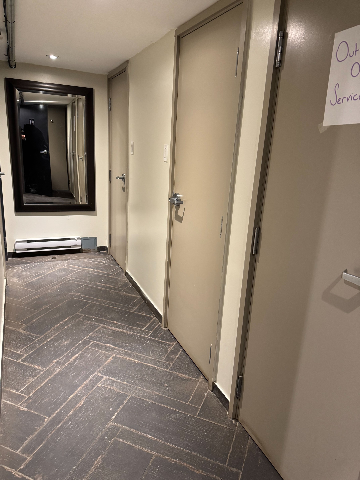
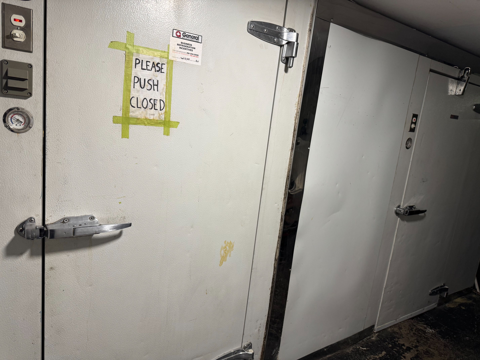
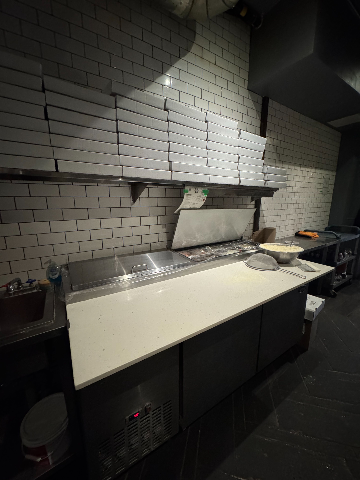
 Properties with this icon are courtesy of
TRREB.
Properties with this icon are courtesy of
TRREB.![]()
In the bustling Neighborhood of DUNDAS ST WEST AND HIGH PARK AVENUE ,Located in the heart of the lively Junction neighborhood! ensuring constant foot traffic. Rotating Neapolitan oven elevate your menu with authentic perfection. Walk-in fridge, chef fridge & freezer all the cold storage you need. Griddle & commercial flat grill cook up endless possibilities. 7' full hood system with makeup air built to meet professional standards. Full basement with an office and prep area everything in one place! AGCO-licensed for 54 indoor seats ready for bustling service. patio with 30 seats for summer hotspot for outdoor dining. Convenient laneway access seamless deliveries and waste management. A perfect opportunity for an owner-operator to significantly increase their earnings capitalizing on the area's business's established reputation. or the Restaurant can be converted in any other cuisine. Rent is $5,750/month for the next 5 years, plus 5-year renewal options secure your future now! This is your chance to shine in one of Torontos hottest neighborhoods. A fully equipped, prime location like this wont stay on the market long.Training is in place for all new owners
- HoldoverDays: 60
- Property Type: Commercial
- Property Sub Type: Sale Of Business
- GarageType: Street
- Tax Year: 2024
- Cooling: Yes
- HeatType: Gas Forced Air Closed
- Building Area Total: 1700
- Building Area Units: Square Feet
- Parcel Number: 213600218
- LotSizeUnits: Feet
- LotDepth: 150.57
- LotWidth: 19.64
| School Name | Type | Grades | Catchment | Distance |
|---|---|---|---|---|
| {{ item.school_type }} | {{ item.school_grades }} | {{ item.is_catchment? 'In Catchment': '' }} | {{ item.distance }} |





















