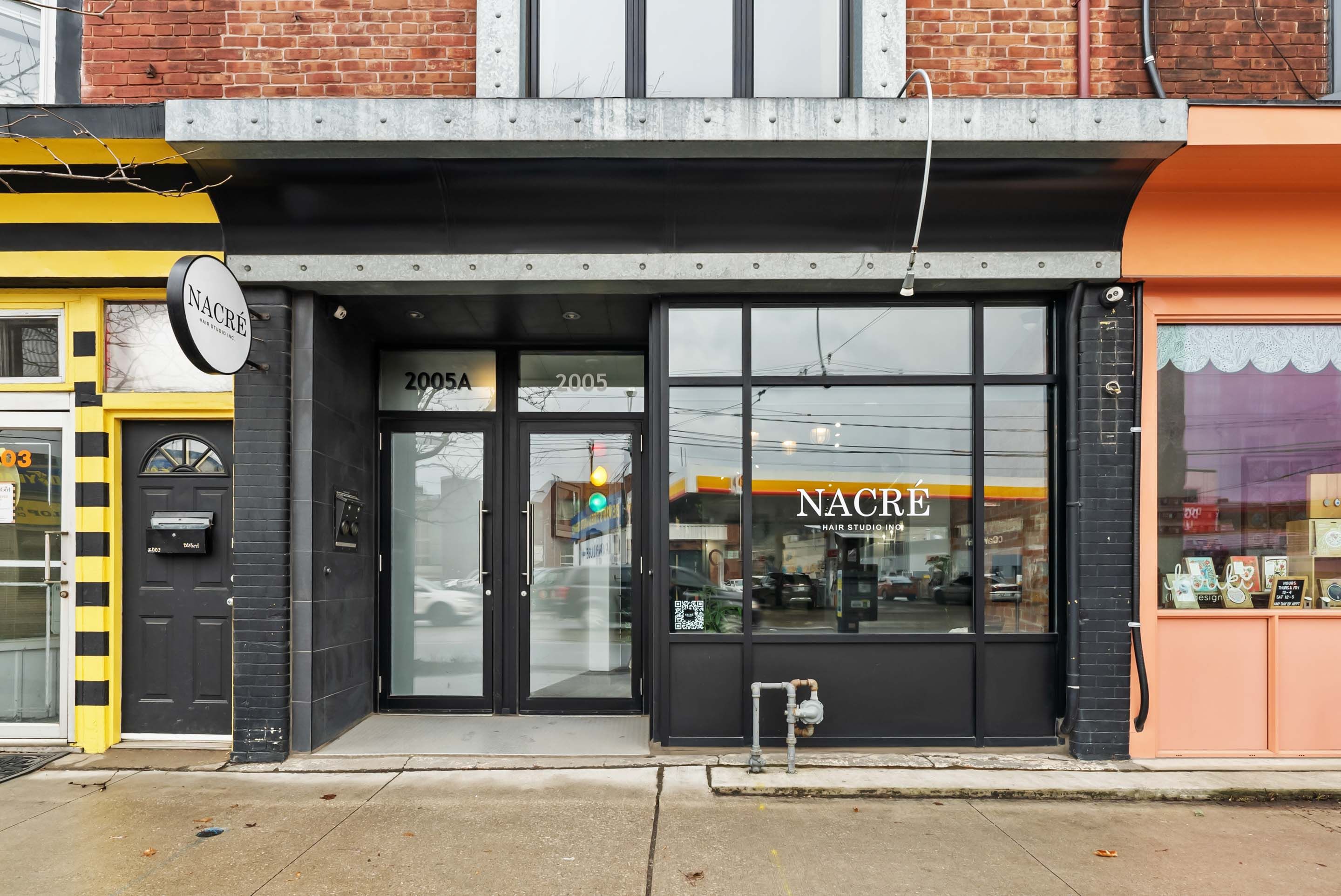$3,650
2005 Dundas Street, Toronto, ON M6R 1W7
Roncesvalles, Toronto,
 Properties with this icon are courtesy of
TRREB.
Properties with this icon are courtesy of
TRREB.![]()
High-end, fully finished and equipped turnkey hair salon and/or barbershop for lease. Main storefront level and lower level, with a custom-designed salon/barbershop setup ready to go.High-traffic area in the heart of the West End, steps from all amenities.Granite reception desk, glass display cabinets, U-shaped granite wet espresso bar with fridge, five custom-designed mirror systems, top-of-the-line lighting, custom window coverings, large bathroom, washer and dryer, utility sink, spacious open-concept lower level with tall ceilings, plenty of storage, spacious bath and shower. Two rear exits, rear deck, and parking.Easily convertible to a multitude of commercial uses retail, professional/creative/design offices, café... endless opportunities.Opportunity to purchase full building that includes a large and luxurious two-floor, two-bedroom apartment.The building, in its entirety, which includes a luxurious second-floor two-bedroom apartment, is also for sale, which may be a perfect opportunity for a business owner/occupier.
- HoldoverDays: 90
- Property Type: Commercial
- Property Sub Type: Commercial Retail
- GarageType: None
- Directions: Dundas & Roncesvalles
- Tax Year: 2024
- ParkingSpaces: 1
- WashroomsType1: 2
- Cooling: Yes
- HeatType: Gas Forced Air Open
- Sewer: Sanitary+Storm
- Building Area Total: 1800
- Building Area Units: Square Feet
- Parcel Number: 213330317
- LotSizeUnits: Feet
- LotDepth: 100
- LotWidth: 16.89
| School Name | Type | Grades | Catchment | Distance |
|---|---|---|---|---|
| {{ item.school_type }} | {{ item.school_grades }} | {{ item.is_catchment? 'In Catchment': '' }} | {{ item.distance }} |


