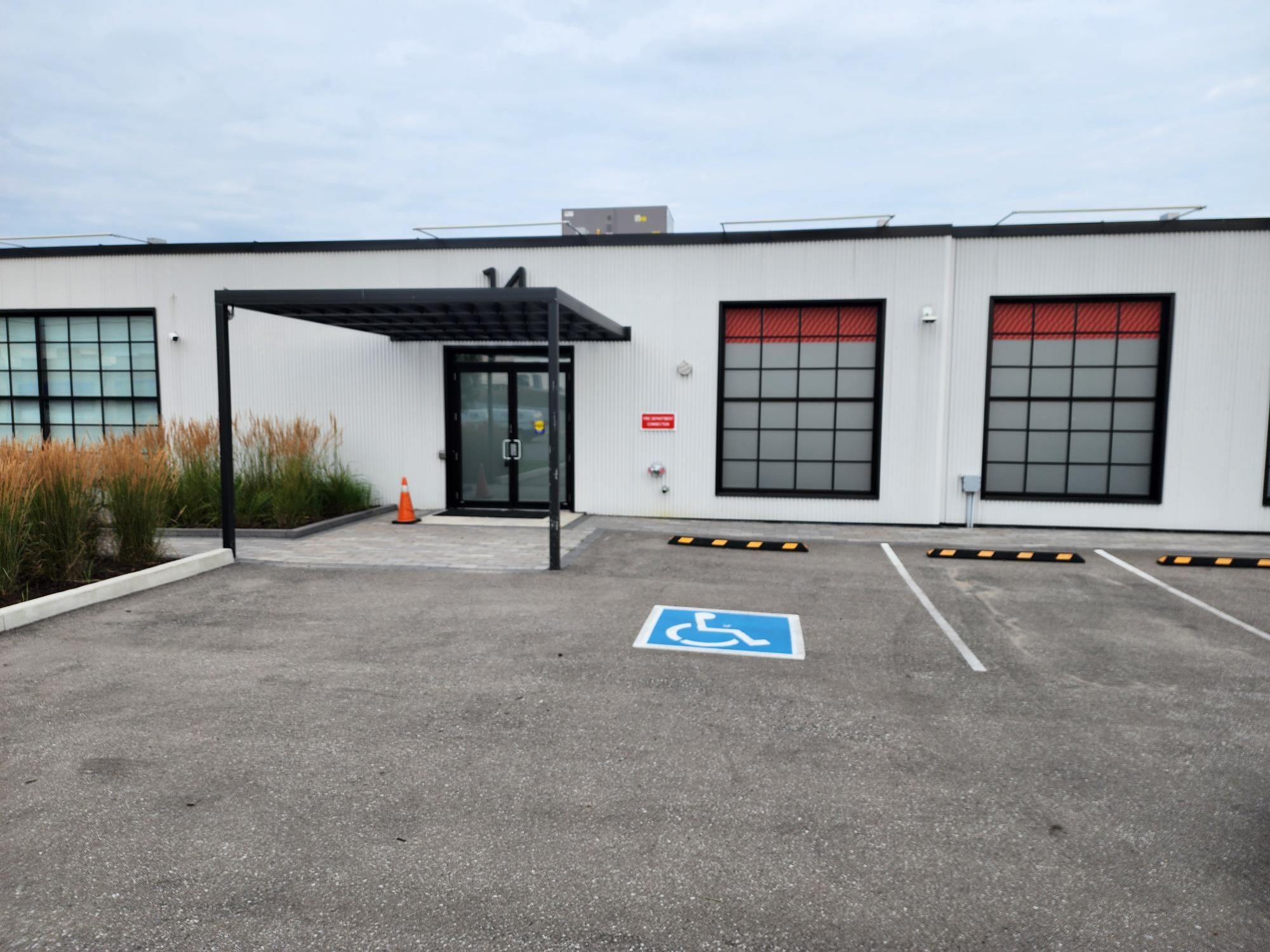$26
#200 - 14 Vansco Road, Toronto, ON M8Z 5J4
Islington-City Centre West, Toronto,
0
|
0
|
9,018 sq.ft.
|





 Properties with this icon are courtesy of
TRREB.
Properties with this icon are courtesy of
TRREB.![]()
Well appointed unit offering open concept flex space, suitable for a variety of uses which features stunning base-building finishes, large warehouse style windows with prominent street exposure, ample parking and drive-in loading in The Assembly District.
Property Info
MLS®:
W9386192
Listing Courtesy of
CUSHMAN & WAKEFIELD
Floor Space
9018 9018
Last Updated
2024-10-07
Property Type
Commerece
Listed Price
$27
Unit Pricing
$0/sq.ft.
Tax Estimate
$5/Year
More Details
Water Supply
Municipal
Foundation
Sanitary+Storm
Summary
- HoldoverDays: 30
- Property Type: Commercial
- Property Sub Type: Industrial
- Tax Year: 2024
Location and General Information
Taxes and HOA Information
Interior and Exterior Features
- Cooling: No
- HeatType: Gas Forced Air Open
Interior Features
Property
- Sewer: Sanitary+Storm
- Building Area Total: 9018
- Building Area Units: Square Feet
- LotSizeUnits: Acres
- LotWidth: 3.11
Utilities
Property and Assessments
Lot Information
Sold History
MAP & Nearby Facilities
(The data is not provided by TRREB)
Map
Nearby Facilities
Public Transit ({{ nearByFacilities.transits? nearByFacilities.transits.length:0 }})
SuperMarket ({{ nearByFacilities.supermarkets? nearByFacilities.supermarkets.length:0 }})
Hospital ({{ nearByFacilities.hospitals? nearByFacilities.hospitals.length:0 }})
Other ({{ nearByFacilities.pois? nearByFacilities.pois.length:0 }})
School Catchments
| School Name | Type | Grades | Catchment | Distance |
|---|---|---|---|---|
| {{ item.school_type }} | {{ item.school_grades }} | {{ item.is_catchment? 'In Catchment': '' }} | {{ item.distance }} |
Market Trends
Mortgage Calculator
(The data is not provided by TRREB)
City Introduction
Nearby Similar Active listings
Nearby Price Reduced listings
MLS Listing Browsing History
View More






