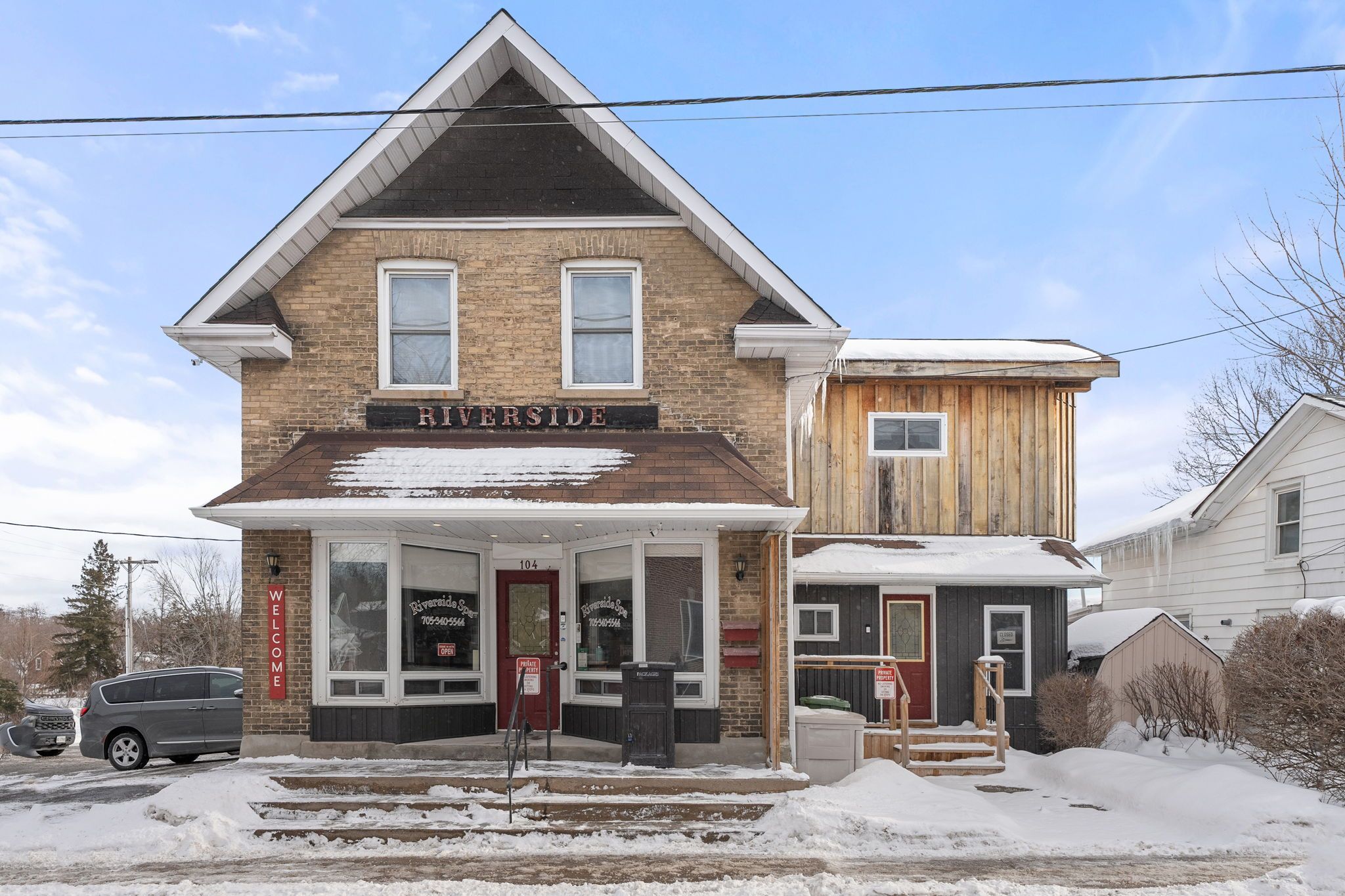$999,000
104 William Street, Kawartha Lakes, ON K9V 4A5
Lindsay, Kawartha Lakes,








































 Properties with this icon are courtesy of
TRREB.
Properties with this icon are courtesy of
TRREB.![]()
Discover a Rare Opportunity in the Heart of Lindsay, Kawartha Lakes! This one-of-a-kind property combines commercial potential with topnotch residential living, offering the perfect work-live-play lifestyle. Whether you're an entrepreneur looking for a prime storefront or an investor seeking dual-income potential, this property has it all! Step into the spacious 1800 sqft storefront, where 10ft ceilings and large display windows create a bright, welcoming space ideal for attracting customers and showcasing your products or services. With its flexible layout, this space is ready to accommodate a variety of business ventures. After the workday ends, retreat upstairs to a beautifully designed 1100+ sqft apartment. With 9-ft ceilings, this 2-bedroom, 3-bath home blends style and comfort seamlessly. The light-filled living area highlights rustic finishes, while the modern kitchen featuring granite countertops, stainless steel appliances, and custom cabinetry is perfect for cooking or entertaining. Enjoy sunsets and water views from two private balconies overlooking the Trent-Severn Waterway, a picturesque backdrop for relaxing or entertaining. Whether you choose to occupy the apartment yourself or rent it out for additional income, this is a rare chance to enjoy the perfect blend of business and pleasure. Embrace the versatility of this exceptional property and make your dreams of work-life balance a reality! **EXTRAS** Potential for VTB w/ the right offer. Building has operated as a Spa for 20+ years. Current tenants all willing to renew leases. Roof 2022, Windows 2012-2022, updated wiring & plumbing. Boiler heating system with two seperate air handlers.
- HoldoverDays: 90
- Property Type: Commercial
- Property Sub Type: Store W Apt/Office
- Tax Year: 2024
- WashroomsType1: 5
- Cooling: Yes
- HeatType: Water Radiators
- Building Area Total: 2895
- Building Area Units: Square Feet
- Parcel Number: 632160060
- LotSizeUnits: Feet
- LotDepth: 108.26
- LotWidth: 52.04
| School Name | Type | Grades | Catchment | Distance |
|---|---|---|---|---|
| {{ item.school_type }} | {{ item.school_grades }} | {{ item.is_catchment? 'In Catchment': '' }} | {{ item.distance }} |









































