$899,000
$96,00058111 12th Line, Meaford, ON N4L 1W5
Meaford, Meaford,
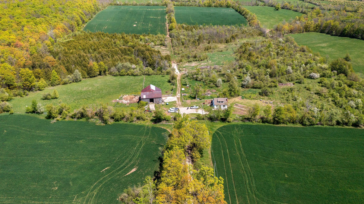

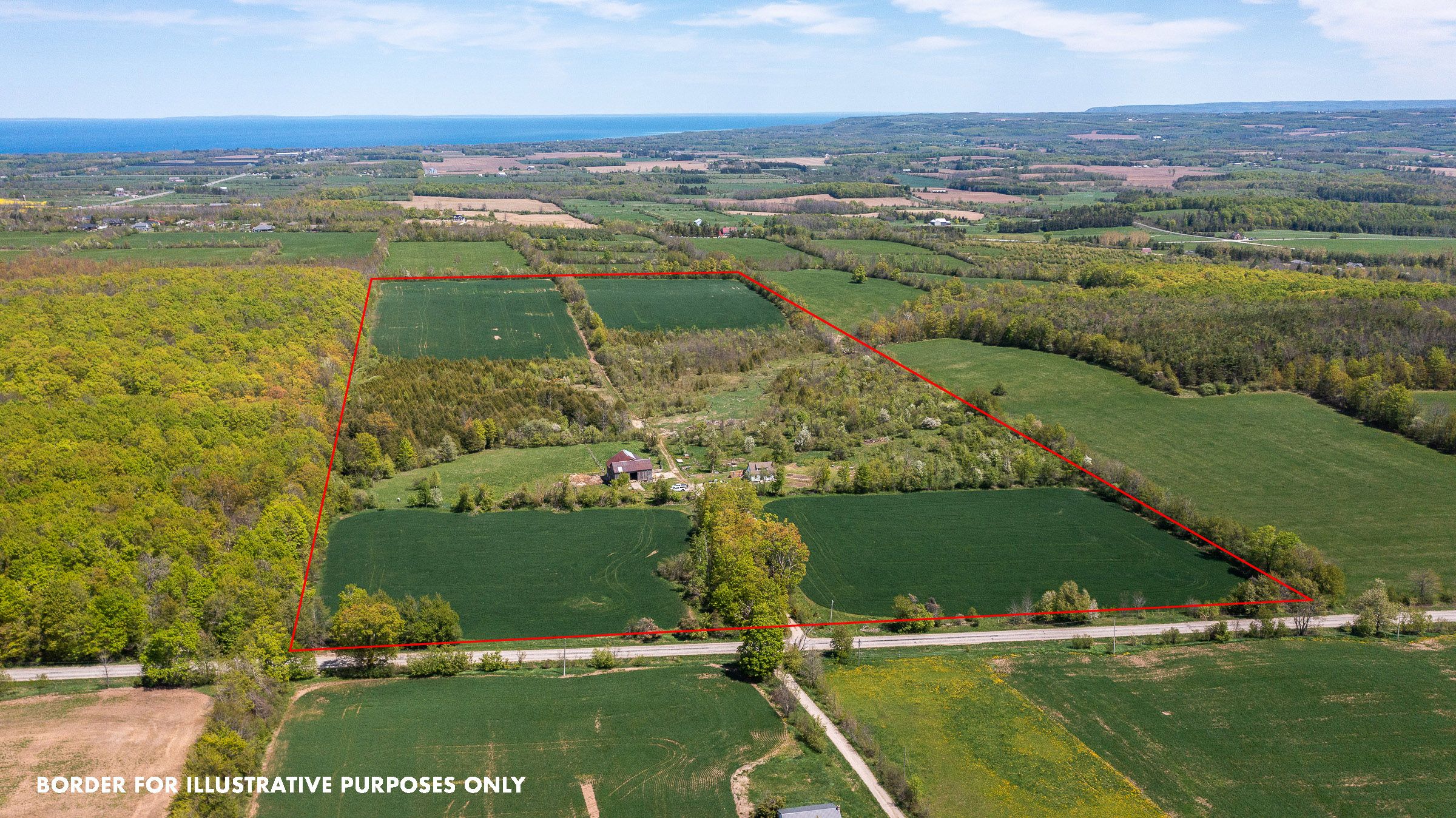
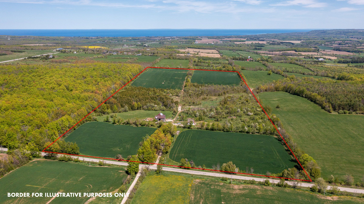
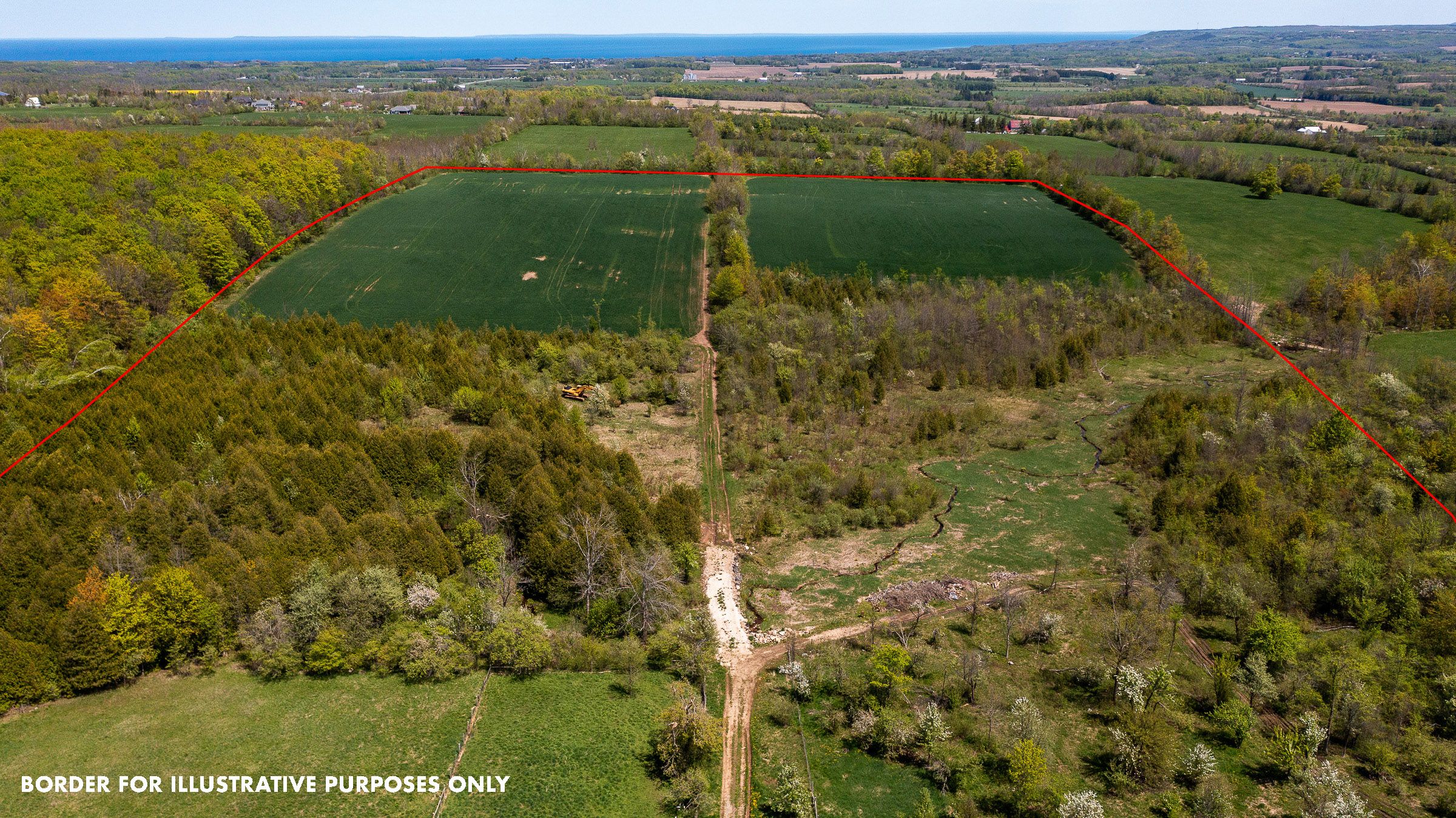
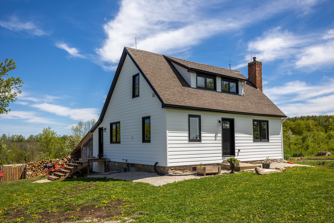
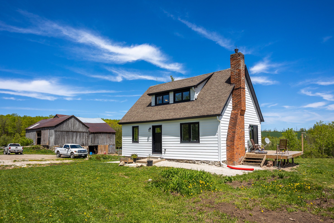
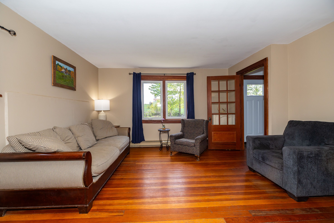
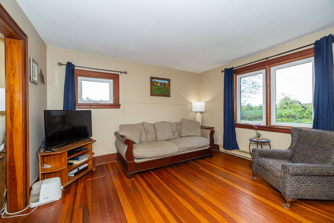
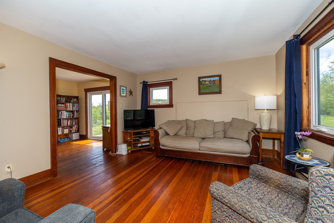
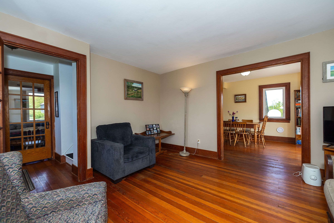
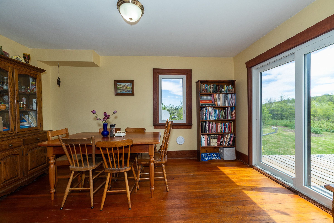
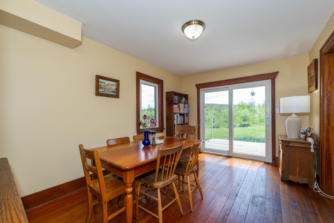
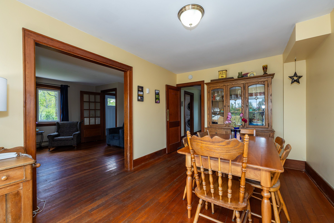
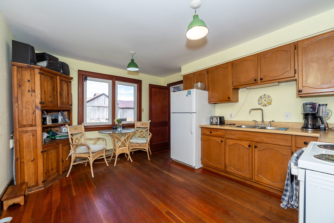
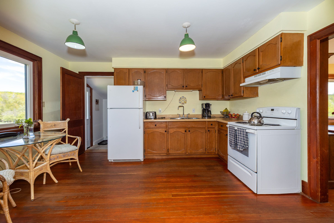
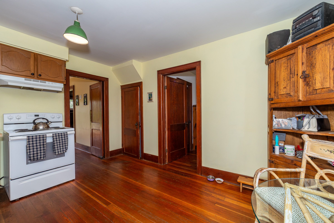
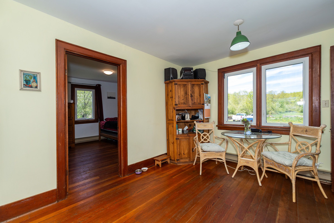
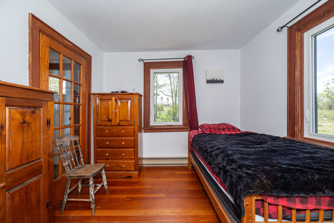
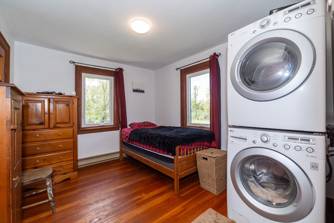
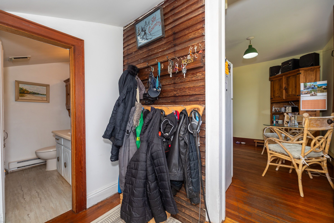
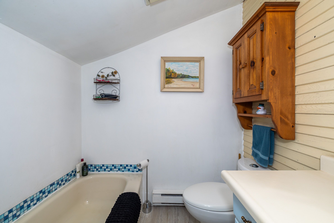
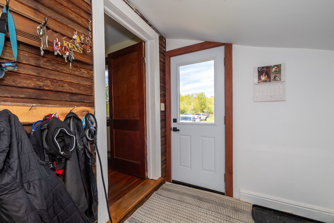
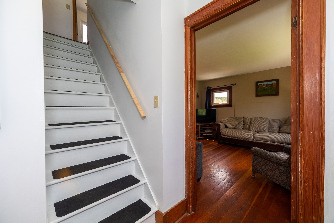
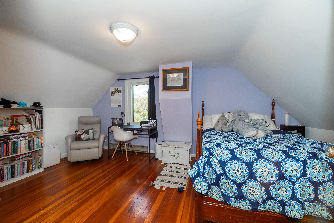
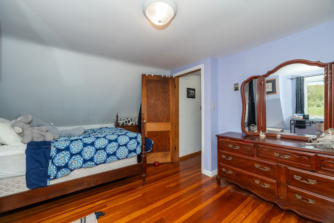
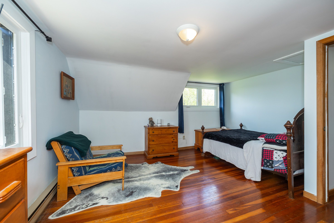
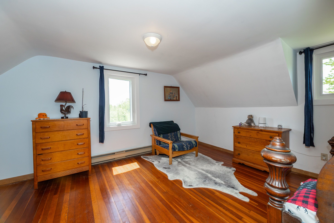
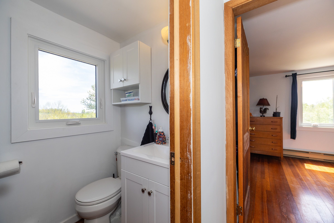
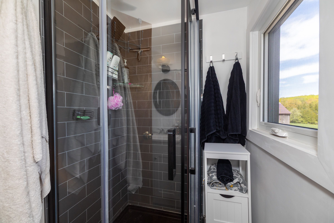
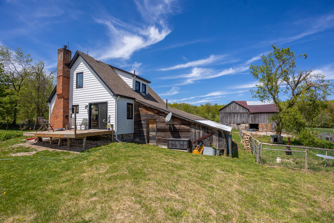

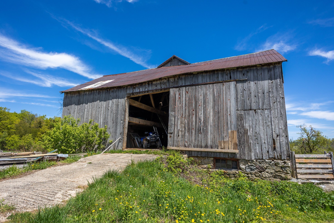
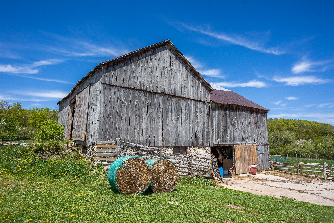
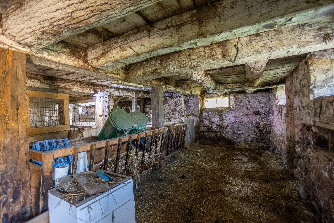
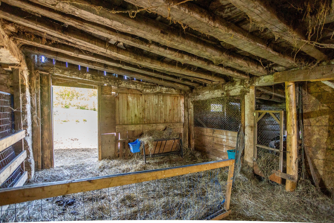
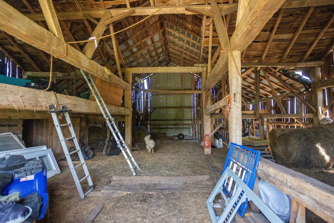
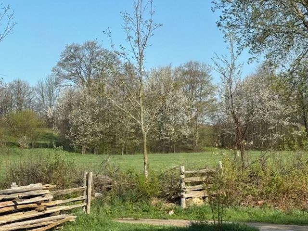
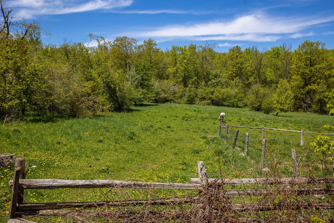
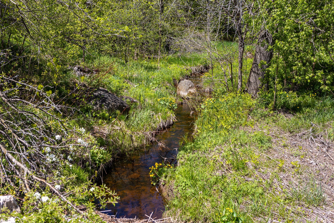
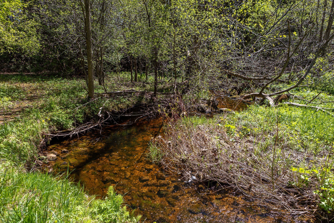
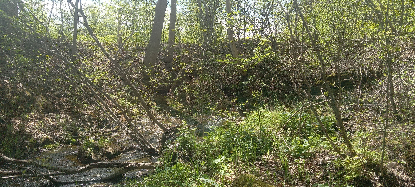
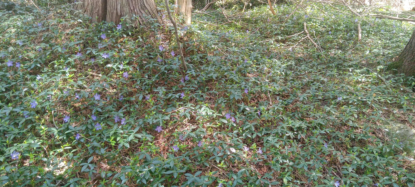
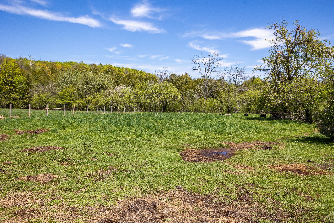
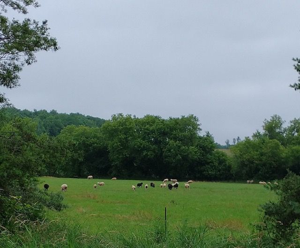
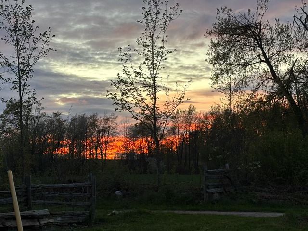
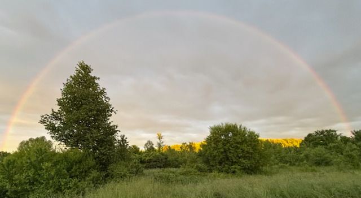
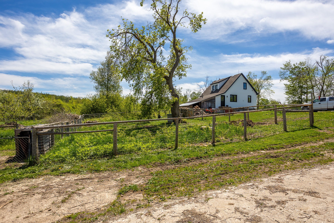
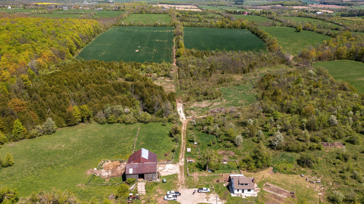
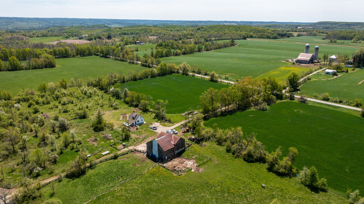
 Properties with this icon are courtesy of
TRREB.
Properties with this icon are courtesy of
TRREB.![]()
Welcome to your private 50-acre retreat, tucked away down a long tree-lined laneway along a paved road just 10 minutes to Meaford and 15 minutes to Owen Sound. This charming 1.5-storey, 3-bedroom, 2-bathroom home features bright, airy rooms with breathtaking views, Douglas fir hardwood floors throughout, and solid wood trim and interior doors. Lovingly maintained and upgraded, the home includes updated windows, doors, electrical, siding, insulation, and convenient main floor laundry. An attached workshop and lean-to wood storage shed offer direct access to the basement. Enjoy peaceful trails that wind through old-growth cedar bush and alongside the scenic Oxmead Creek. The 40x60 bank barn is ideal for a variety of farm animals, featuring all poured concrete floors and barnyard, with the loft flooring replaced in 2023. With multiple fenced paddocks, approx. 30 acres of workable land, and an abundance of fruit trees--including pear, apple, and pin cherry--this property is perfect as a quiet country retreat, a thriving hobby farm, or an ideal horse property with trails and infrastructure already in place.
- HoldoverDays: 30
- Property Type: Commercial
- Property Sub Type: Farm
- GarageType: None
- Directions: From Hwy 26 west of Meaford, take 12th Line south to property on the east side.
- Tax Year: 2024
- ParkingSpaces: 6
- WashroomsType1: 2
- Sewer: Septic
- Water Source: Drilled Well
- Building Area Total: 50.25
- Building Area Units: Acres
- Parcel Number: 371240117
- LotSizeUnits: Feet
- LotDepth: 2269.62
- LotWidth: 1022.84
| School Name | Type | Grades | Catchment | Distance |
|---|---|---|---|---|
| {{ item.school_type }} | {{ item.school_grades }} | {{ item.is_catchment? 'In Catchment': '' }} | {{ item.distance }} |

