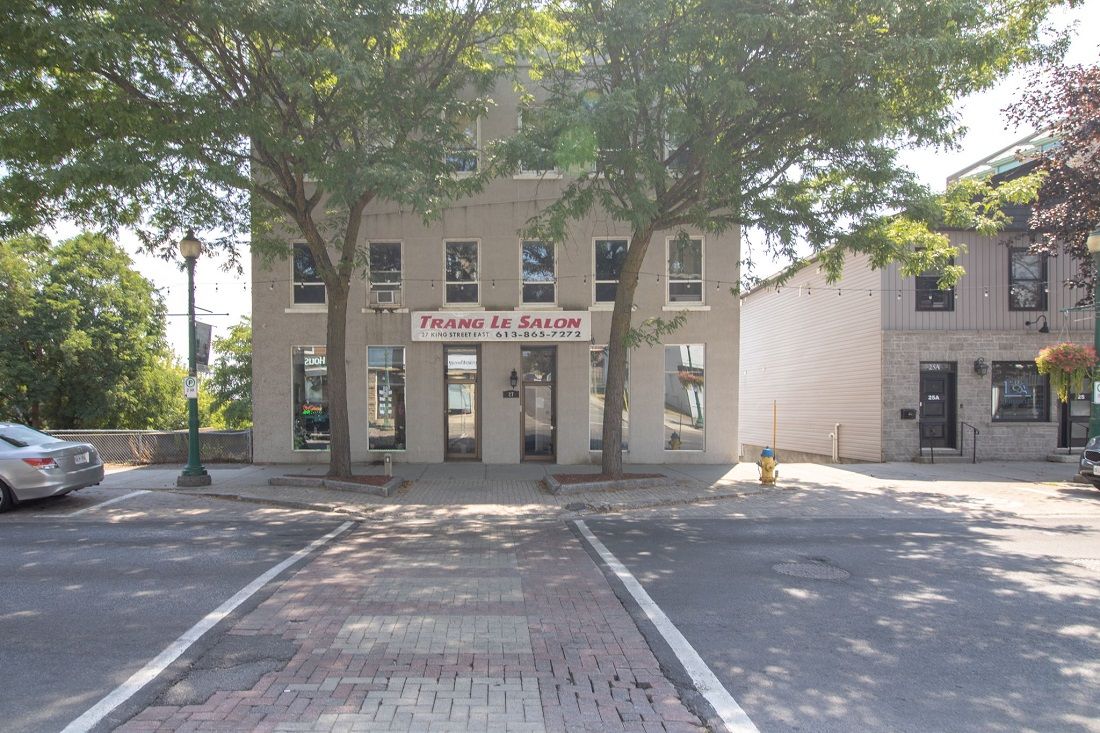$1,049,000
27 King Street E, Brockville, ON K6V 1A7
810 - Brockville, Brockville,
 Properties with this icon are courtesy of
TRREB.
Properties with this icon are courtesy of
TRREB.![]()
Downtown Brockville mixed-use opportunity with river views and exceptional parking. Situated on an approximately 43' x 279' lot with access from both King Street and Water Street, this well-maintained property offers 4 fully tenanted residential units ( 2 - 1 bedroom, and 2 - 2 bedroom) each with a view of the St. Lawrence River and 5 street-level (2 - from King St and 3 - from Water St) commercial/retail units, 4 of which also enjoy river views. Total commercial space is approx. 4,200 sq ft, including two King Street frontage units. Commercial Unit #5 features its own washroom and direct street entrance. Two washrooms are available for the other 4 commercial tenants. Recent upgrades include a full renovation of Commercial Unit #2 (2025) with new flooring, drywall, paint, lighting, electrical, and a new heat pump, plus new flooring in Commercial Unit #3. Parking for 18 vehicles on-site is a rare downtown advantage. With 3 commercial vacancies ready for new tenants, this property offers strong income potential and the ability to shape the tenant mix. Steps from shops, restaurants, and the waterfront, this is an ideal investment in Brockvilles thriving downtown core. Financials available upon request.
- HoldoverDays: 60
- Property Type: Commercial
- Property Sub Type: Commercial Retail
- GarageType: None
- Directions: On King St (CR2) just east of Brockville City Hall
- Tax Year: 2024
- ParkingSpaces: 18
- WashroomsType1: 7
- Cooling: Partial
- HeatType: Gas Hot Water
- Sewer: Sanitary
- Building Area Total: 6250
- Building Area Units: Square Feet
- Parcel Number: 441620022
- LotSizeUnits: Feet
- LotDepth: 279
- LotWidth: 43
| School Name | Type | Grades | Catchment | Distance |
|---|---|---|---|---|
| {{ item.school_type }} | {{ item.school_grades }} | {{ item.is_catchment? 'In Catchment': '' }} | {{ item.distance }} |


