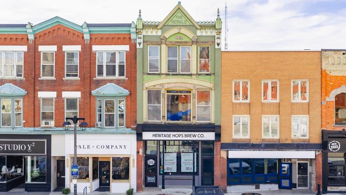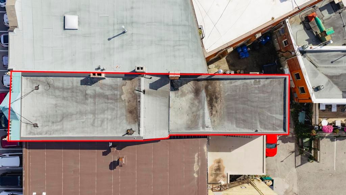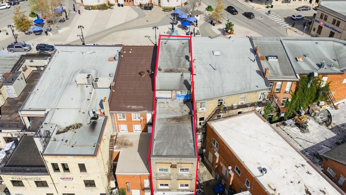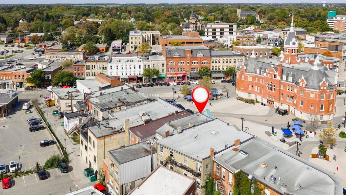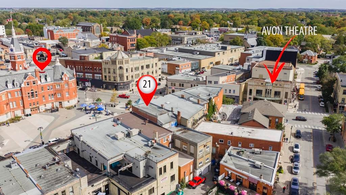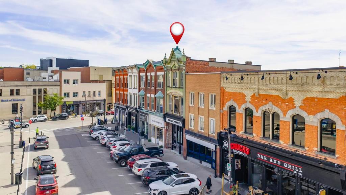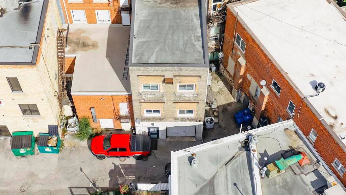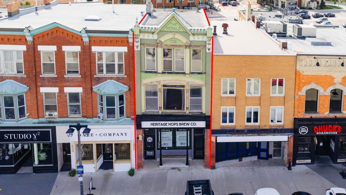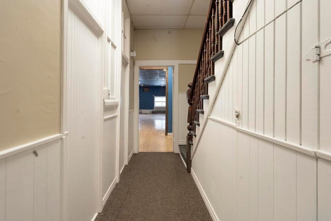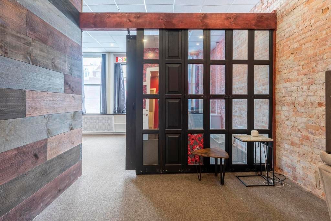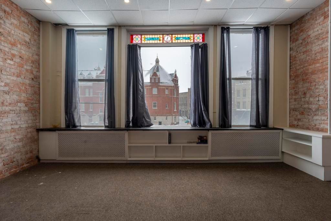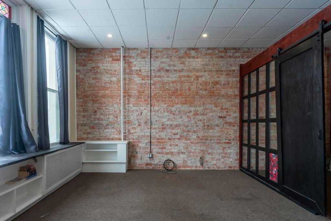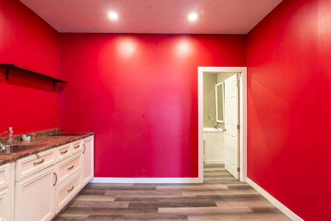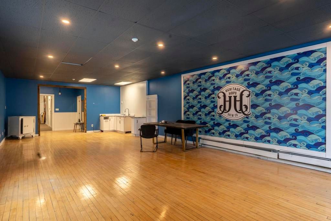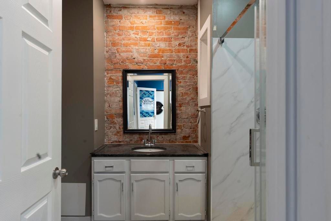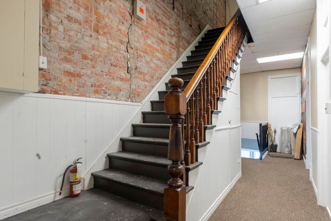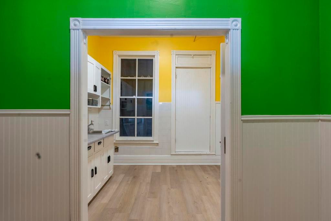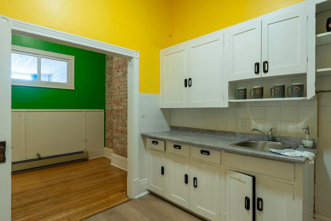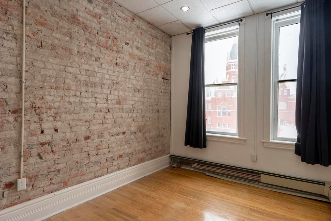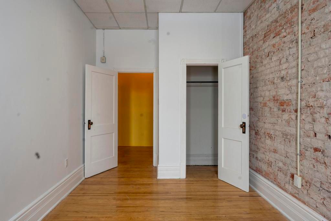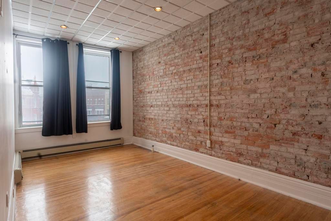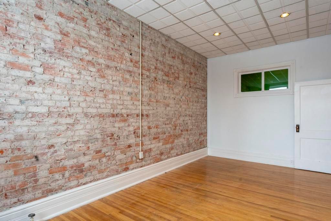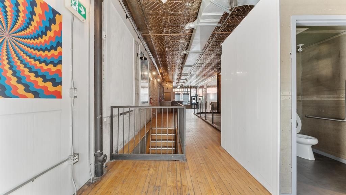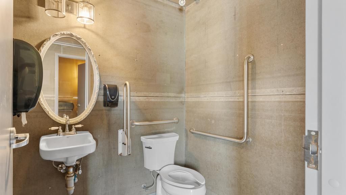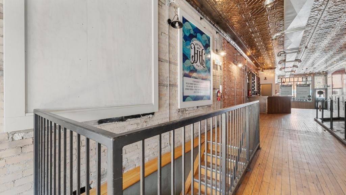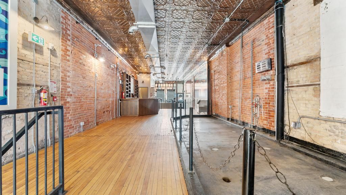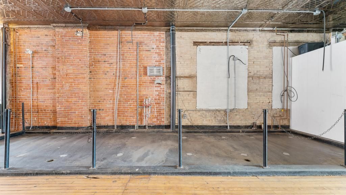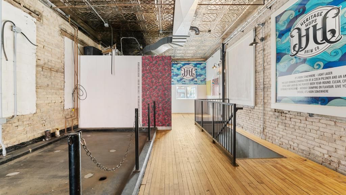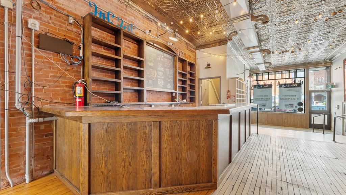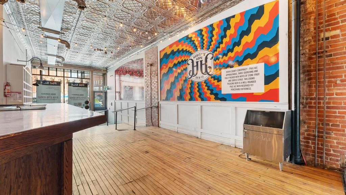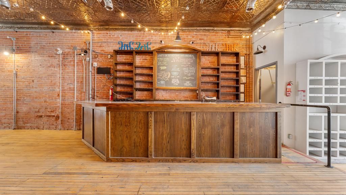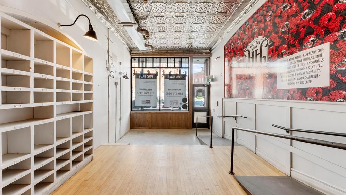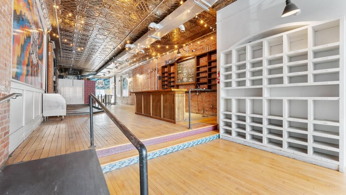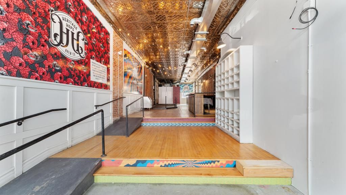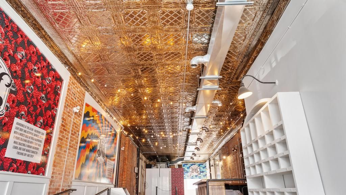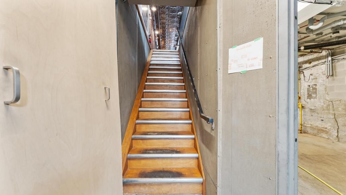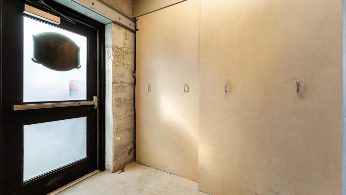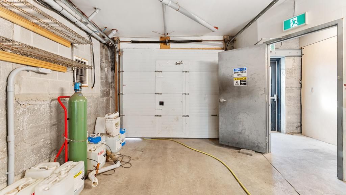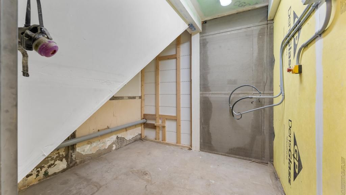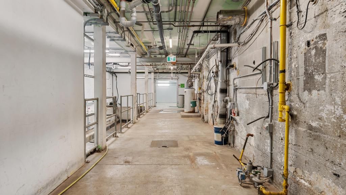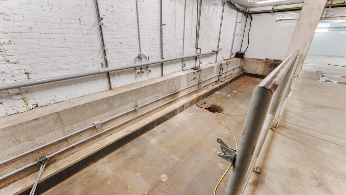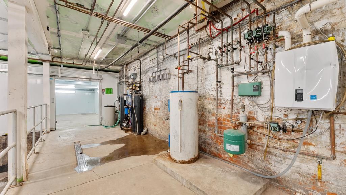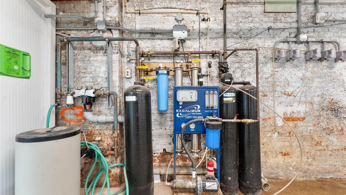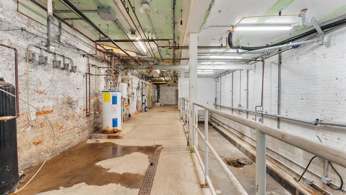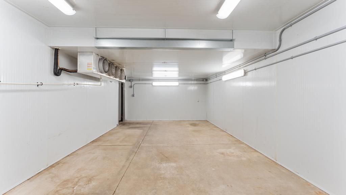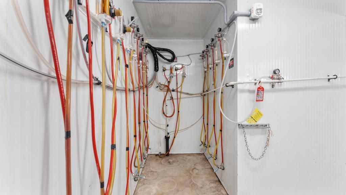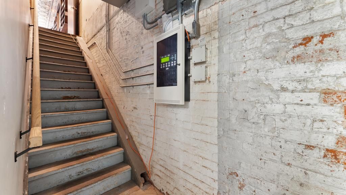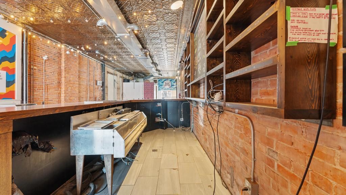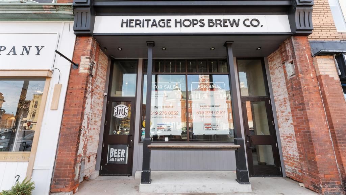$1,347,000
21 Market Place, Stratford, ON N5A 1A4
Stratford, Stratford,
 Properties with this icon are courtesy of
TRREB.
Properties with this icon are courtesy of
TRREB.![]()
The only landmark building currently offered for sale in the picturesque City of Stratford! This prime mixed-use investment opportunity is ideally positioned in the heart of Stratfords vibrant Market Square district steps from boutique shops, fine dining, and the renowned theatre scene. Offered for sale under Power of Sale, it presents an exceptional opportunity for investors or owner-operators seeking a signature downtown address with strong upside potential.The main floor and lower level feature a large open-concept commercial space showcasing exposed brick walls, original tin ceiling accents, and hardwood flooring and inspiring canvas for retail, hospitality, or creative office use under current zoning (C3). The renovated updated useable basement includes a walk-out man door and 8-ft. garage door for convenient delivery and access. All power has been upgraded to service both residential and commercial (3-phase) electrical systems, and the building is equipped with full commercial utilities to accommodate a wide range of business requirements.The upper floors encompass nearly 3,000 sq. ft., with potential for further development, offering character and flexibility for modernization to maximize rental value for both commercial and residential use. A rare chance to acquire Stratfords only available landmark building combining historic charm, modern infrastructure, and an unmatched downtown location. Be sure to view the updated photos and iGUIDE virtual walk-through on our listing.
- HoldoverDays: 90
- Property Type: Commercial
- Property Sub Type: Store W Apt/Office
- GarageType: None
- Directions: Between Wellington & Downie
- Tax Year: 2025
- Cooling: Yes
- HeatType: Other
- Building Area Total: 4526
- Building Area Units: Square Feet
- Parcel Number: 531170082
- LotSizeUnits: Feet
- LotDepth: 90
- LotWidth: 21
| School Name | Type | Grades | Catchment | Distance |
|---|---|---|---|---|
| {{ item.school_type }} | {{ item.school_grades }} | {{ item.is_catchment? 'In Catchment': '' }} | {{ item.distance }} |

